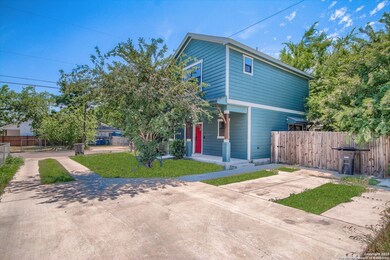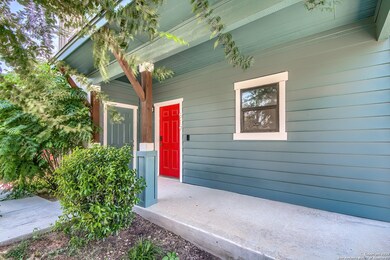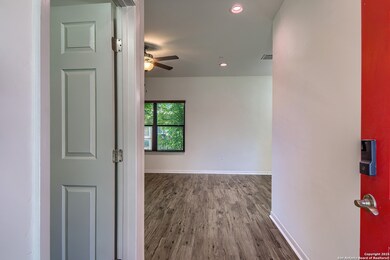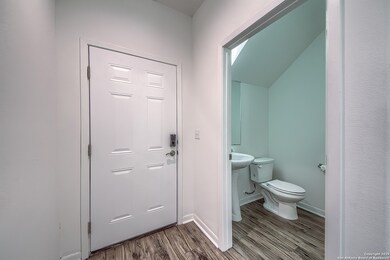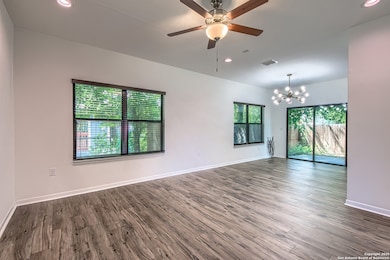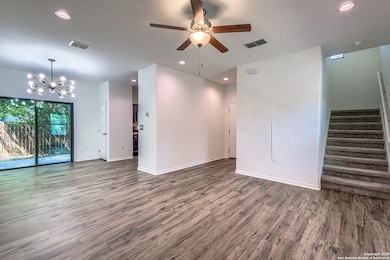519 Arthur St Unit 101 San Antonio, TX 78202
Eastside Promise NeighborhoodHighlights
- Mature Trees
- Eat-In Kitchen
- Tile Patio or Porch
- Solid Surface Countertops
- Walk-In Closet
- 3-minute walk to Phillis Wheatley Park
About This Home
Welcome home to this quaint and beautifully upgraded 3-bedroom, 2.5-bathroom condo located just off New Braunfels Ave-steps from the Fort Sam Houston gate. Offering 1,244 sq. ft. of comfort and style, this home features granite countertops, luxury vinyl plank flooring, stainless steel appliances, and modern lighting throughout. All bedrooms are located upstairs, along with a convenient laundry area-no more hauling laundry up and down stairs! The primary suite offers a private retreat with a walk-in shower and single vanity. Enjoy a simple, low-maintenance backyard with a patio slab-perfect for entertaining family and friends. Plus, routine lawn care is included with the rent. Come check it out and make this your next home!
Last Listed By
Jonathan Mason
Lifetime Real Estate Srv, LLC Listed on: 05/29/2025
Home Details
Home Type
- Single Family
Est. Annual Taxes
- $5,124
Year Built
- Built in 2019
Lot Details
- Fenced
- Mature Trees
Home Design
- Slab Foundation
- Composition Roof
Interior Spaces
- 1,244 Sq Ft Home
- 2-Story Property
- Ceiling Fan
- Chandelier
- Window Treatments
- Fire and Smoke Detector
Kitchen
- Eat-In Kitchen
- Self-Cleaning Oven
- Stove
- Cooktop
- Microwave
- Ice Maker
- Dishwasher
- Solid Surface Countertops
- Disposal
Flooring
- Carpet
- Ceramic Tile
- Vinyl
Bedrooms and Bathrooms
- 3 Bedrooms
- Walk-In Closet
Laundry
- Laundry on upper level
- Washer Hookup
Outdoor Features
- Tile Patio or Porch
Schools
- Washington Elementary School
- Davis Middle School
- Sam Houston High School
Utilities
- Central Heating and Cooling System
- Heat Pump System
- Electric Water Heater
Community Details
- East Meadow Condos Subdivision
Listing and Financial Details
- Rent includes noinc, ydmnt
- Assessor Parcel Number 013131000150
- Seller Concessions Not Offered
Map
Source: San Antonio Board of REALTORS®
MLS Number: 1871152
APN: 01313-100-0150
- 1607 Hays St
- 1415 Lamar
- 1439 Lamar St Unit 13
- 1439 Lamar St
- 231 Gabriel
- 235 Gabriel
- 623 Blaine
- 1418 Burleson St
- 1420 Burleson St
- 1531 Burnet St
- 920 N New Braunfels Ave
- 631 Blaine
- 1714 Burnet St
- 1714 Burnet St Unit 22
- 1322 Hays St
- 601 Rudolph
- 315 Blue Bonnet St
- 1719 Hays St
- 414 Moten Alley
- 410 Moten Alley

