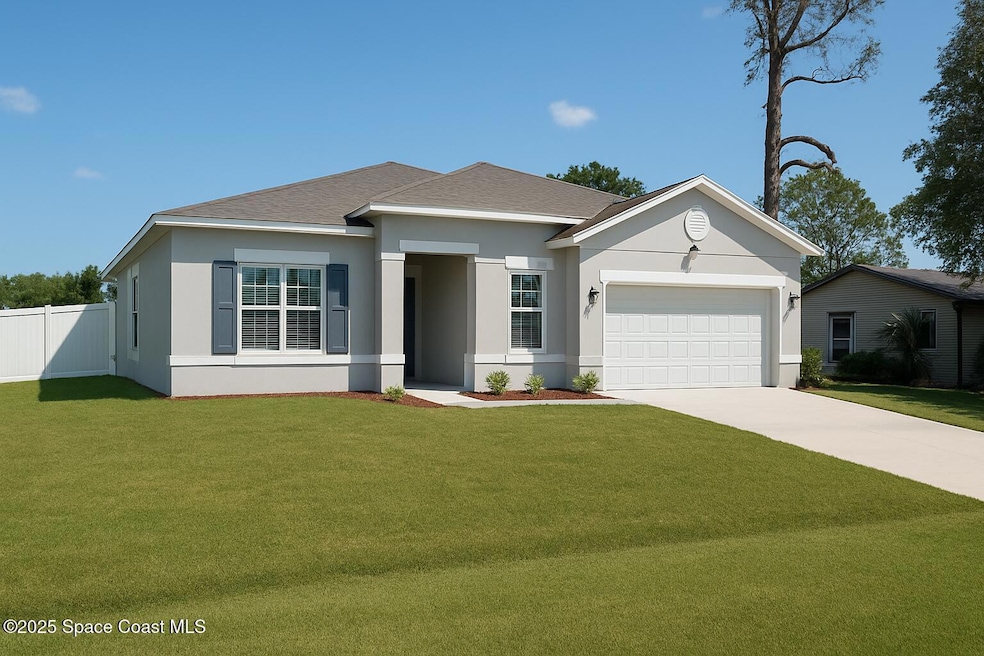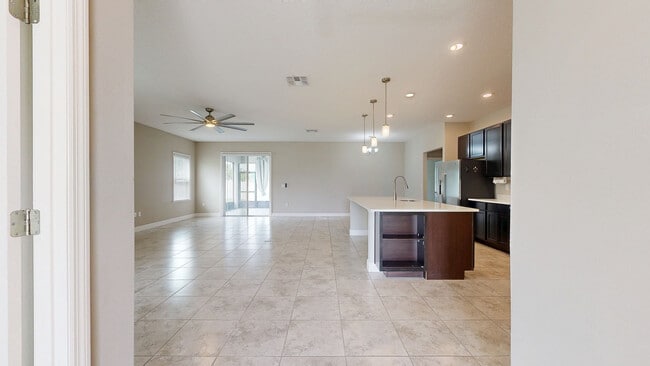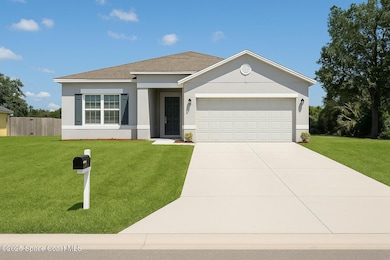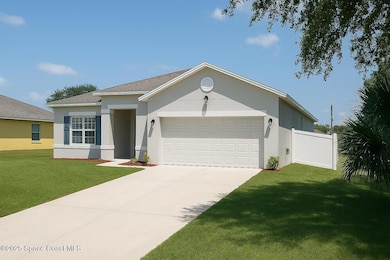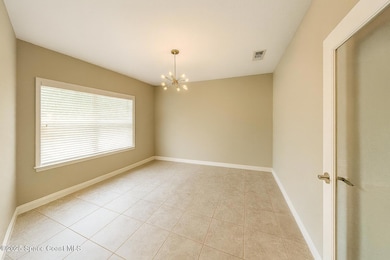
519 Australian Rd NW Palm Bay, FL 32907
Estimated payment $2,258/month
Highlights
- Bonus Room
- Laundry Room
- 2 Car Garage
- No HOA
- Central Heating and Cooling System
- Family Room
About This Home
✨ Modern 3-Bedroom Home with Office
This beautifully updated 3-bedroom, 2-bath home offers over 2,000 sq. ft. of open, modern living space. The stunning kitchen features sleek black cabinetry, white quartz countertops, stainless steel appliances, and designer pendant lighting, overlooking a spacious living area perfect for entertaining. The primary suite provides a private retreat with an updated bathroom and generous closet space. Two additional bedrooms plus a versatile office/den offer flexibility for family, guests, or work-from-home needs. Enjoy elegant tile flooring throughout, stylish bathroom finishes, abundant natural light, a dedicated laundry room, and a peaceful backyard patio ideal for outdoor relaxation. This move-in-ready home blends style, comfort, and functionality, schedule your private showing today!
Home Details
Home Type
- Single Family
Est. Annual Taxes
- $3,661
Year Built
- Built in 2019
Lot Details
- 10,019 Sq Ft Lot
- South Facing Home
Parking
- 2 Car Garage
- Garage Door Opener
Home Design
- Concrete Siding
- Block Exterior
- Stucco
Interior Spaces
- 2,074 Sq Ft Home
- 1-Story Property
- Pendant Lighting
- Family Room
- Bonus Room
- Laundry Room
Kitchen
- Electric Oven
- Electric Range
- Microwave
Bedrooms and Bathrooms
- 3 Bedrooms
- 2 Full Bathrooms
Schools
- Mcauliffe Elementary School
- Central Middle School
- Heritage High School
Utilities
- Central Heating and Cooling System
- Electric Water Heater
- Cable TV Available
Community Details
- No Home Owners Association
- Port Malabar Unit 13 Subdivision
Listing and Financial Details
- Assessor Parcel Number 28-36-36-Ex-00650.0-0023.00
Matterport 3D Tour
Floorplan
Map
Home Values in the Area
Average Home Value in this Area
Tax History
| Year | Tax Paid | Tax Assessment Tax Assessment Total Assessment is a certain percentage of the fair market value that is determined by local assessors to be the total taxable value of land and additions on the property. | Land | Improvement |
|---|---|---|---|---|
| 2025 | $3,661 | $327,430 | -- | -- |
| 2024 | $3,577 | $241,950 | -- | -- |
| 2023 | $3,577 | $234,910 | $0 | $0 |
| 2022 | $3,455 | $228,070 | $0 | $0 |
| 2021 | $3,541 | $221,430 | $0 | $0 |
| 2020 | $3,471 | $218,380 | $18,500 | $199,880 |
| 2019 | $323 | $18,500 | $18,500 | $0 |
| 2018 | $271 | $12,000 | $12,000 | $0 |
| 2017 | $258 | $2,500 | $0 | $0 |
| 2016 | $177 | $7,200 | $7,200 | $0 |
| 2015 | $134 | $7,000 | $7,000 | $0 |
| 2014 | $120 | $5,700 | $5,700 | $0 |
Property History
| Date | Event | Price | List to Sale | Price per Sq Ft |
|---|---|---|---|---|
| 11/25/2025 11/25/25 | For Sale | $369,900 | -- | $178 / Sq Ft |
Purchase History
| Date | Type | Sale Price | Title Company |
|---|---|---|---|
| Special Warranty Deed | $250,000 | Steel City Title Inc | |
| Special Warranty Deed | $15,000 | Steel City Title Inc | |
| Warranty Deed | $3,400 | None Available | |
| Quit Claim Deed | -- | -- |
Mortgage History
| Date | Status | Loan Amount | Loan Type |
|---|---|---|---|
| Open | $250,000 | VA |
About the Listing Agent

I'm an expert real estate agent with LoKation in Broward County, Brevard County, Palm Bay, FL and nearby area, providing home-buyers and sellers with professional, responsive and attentive real estate services. Want an Realtor who'll really listen to what you want in a home? Need an agent who knows how to effectively market your home so it sells? Give me a call 321-250-6464! I'm eager to help and would love to talk to you. I can also offer help financing as a licensed loan originator! NMLS#
Jason's Other Listings
Source: Space Coast MLS (Space Coast Association of REALTORS®)
MLS Number: 1062905
APN: 28-36-36-EX-00650.0-0023.00
- 183 Massini Ave NW
- 208 Abalone Rd NW
- 184 Massini Ave NW
- 253 Melba Ave NW
- 282 Americana Blvd NW
- 276 Americana Blvd NW
- 695 Americana Blvd NW
- 792 Ontario St NW
- 778 Ontario St NW
- 570 Ontario St NW
- 408 Australian Rd NW
- 391 Bougainvillea St NW
- 195 Benchor Rd NW
- 419 Frankford Ave NW
- 236 Maywood Ave NW
- 426 Cortez Rd NW
- 189 Abalone Rd NW
- 261 Consolata Ave NW
- 543 Americana Blvd NW
- 450 Borraclough Ave NW
- 160 Andalusia Ave NW
- 434 Borraclough Ave
- 410 Albenga Rd NW
- 137 Sutherland Dr SW
- 500 SW Malabar Rd
- 486 Catalina Ave NW
- 525 Justine Ave NW
- 524 Commodore Ave NW
- 458 Freeman Rd NW
- 565 Justine Ave NW
- 154 Daffodil Dr SW
- 151 Carmelite Ave NW
- 123 Carmelite Ave NW
- 158 Carmelite Ave NW
- 287 Barbarossa Rd NW
- 207 Alcantarra St NW
- 362 Garvey Rd SW
- 279 Fernandina St NW
- 843 Sorrel St NW
- 767 Altona St NW
