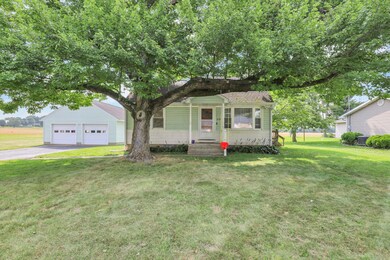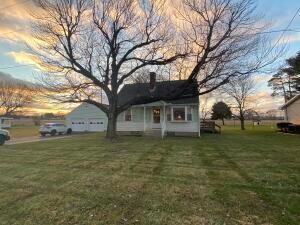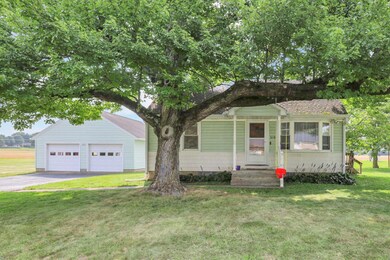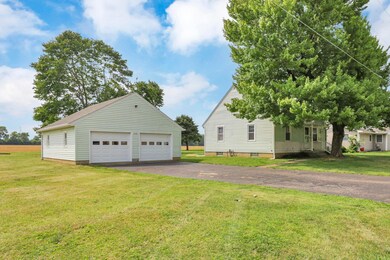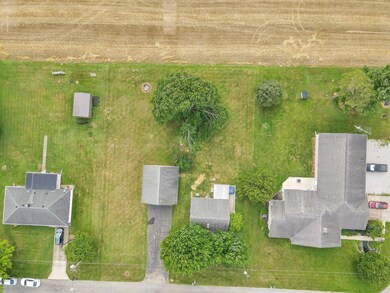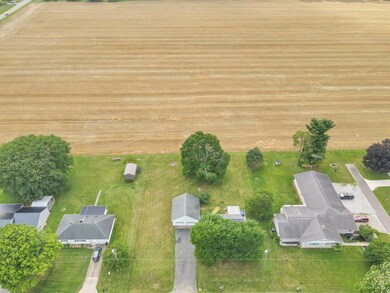
519 Belvedere Dr Mount Vernon, OH 43050
Estimated Value: $202,568
Highlights
- Main Floor Primary Bedroom
- 2 Car Detached Garage
- Family Room
- Loft
- Central Air
About This Home
As of August 2023This charming property sits on almost half an acre, just minutes from shopping. This home offers the perfect blend of country and comfort. The first floor living area features two bedrooms and 1 full bath, a large living room with a fireplace. The main bedroom has extra storage space offering 3 closets. Additionally, you have a full basement for extra storage or additional living space. Upstairs there's a versatile loft area plus and additional room that could be a 3rd bedroom or a great home office space.
Outside you will find an oversized detached 2 car garage, a large lot perfect for your garden or outdoor activities. Great views that can be enjoyed from your rear deck! Schedule your private showing today.
Home Details
Home Type
- Single Family
Est. Annual Taxes
- $1,050
Year Built
- Built in 1955
Lot Details
- 7,667
Parking
- 2 Car Detached Garage
Home Design
- Block Foundation
- Vinyl Siding
Interior Spaces
- 1,154 Sq Ft Home
- 2-Story Property
- Insulated Windows
- Family Room
- Loft
- Bonus Room
- Dishwasher
- Basement
Bedrooms and Bathrooms
- 3 Bedrooms | 2 Main Level Bedrooms
- Primary Bedroom on Main
- 1 Full Bathroom
Utilities
- Central Air
- Heating System Uses Gas
- Private Water Source
- Well
Listing and Financial Details
- Assessor Parcel Number 12-01434.000
Ownership History
Purchase Details
Home Financials for this Owner
Home Financials are based on the most recent Mortgage that was taken out on this home.Purchase Details
Home Financials for this Owner
Home Financials are based on the most recent Mortgage that was taken out on this home.Purchase Details
Home Financials for this Owner
Home Financials are based on the most recent Mortgage that was taken out on this home.Purchase Details
Similar Homes in Mount Vernon, OH
Home Values in the Area
Average Home Value in this Area
Purchase History
| Date | Buyer | Sale Price | Title Company |
|---|---|---|---|
| Stump Donovan D | -- | None Listed On Document | |
| Douglass Keegan James | -- | None Listed On Document | |
| Raasch Margaret M | -- | -- |
Mortgage History
| Date | Status | Borrower | Loan Amount |
|---|---|---|---|
| Open | Stump Donovan D | $194,000 | |
| Previous Owner | Douglass Keegan James | $8,000 | |
| Previous Owner | Douglass Keegan James | $153,260 |
Property History
| Date | Event | Price | Change | Sq Ft Price |
|---|---|---|---|---|
| 08/30/2023 08/30/23 | Sold | $190,000 | -5.0% | $165 / Sq Ft |
| 07/28/2023 07/28/23 | Price Changed | $199,900 | -2.4% | $173 / Sq Ft |
| 07/25/2023 07/25/23 | For Sale | $204,900 | +28.1% | $178 / Sq Ft |
| 02/09/2022 02/09/22 | Sold | $160,000 | -8.6% | $139 / Sq Ft |
| 12/27/2021 12/27/21 | For Sale | $175,000 | -- | $152 / Sq Ft |
Tax History Compared to Growth
Tax History
| Year | Tax Paid | Tax Assessment Tax Assessment Total Assessment is a certain percentage of the fair market value that is determined by local assessors to be the total taxable value of land and additions on the property. | Land | Improvement |
|---|---|---|---|---|
| 2024 | $1,883 | $45,840 | $4,560 | $41,280 |
| 2023 | $1,883 | $45,840 | $4,560 | $41,280 |
| 2022 | $1,050 | $31,610 | $3,140 | $28,470 |
| 2021 | $1,050 | $31,610 | $3,140 | $28,470 |
| 2020 | $1,025 | $31,610 | $3,140 | $28,470 |
| 2019 | $707 | $23,340 | $3,530 | $19,810 |
| 2018 | $708 | $23,340 | $3,530 | $19,810 |
| 2017 | $696 | $23,340 | $3,530 | $19,810 |
| 2016 | $618 | $21,620 | $3,270 | $18,350 |
| 2015 | $620 | $21,620 | $3,270 | $18,350 |
| 2014 | $610 | $21,620 | $3,270 | $18,350 |
| 2013 | $664 | $22,010 | $3,220 | $18,790 |
Agents Affiliated with this Home
-
Drew Smith

Seller's Agent in 2023
Drew Smith
Red 1 Realty
(740) 358-1203
169 Total Sales
-
Joe and Sherrie Toth

Buyer's Agent in 2023
Joe and Sherrie Toth
RE/MAX
(740) 390-0735
480 Total Sales
-
C
Seller's Agent in 2022
Chip Sargent
Howard Hanna Real Estate Svcs
Map
Source: Columbus and Central Ohio Regional MLS
MLS Number: 223023535
APN: 12-01434.000
- 1770 Old Delaware Rd
- 807 W Sugar St
- 800 W Gambier St
- 204 Maplewood Ave
- 706 W Chestnut St
- 800 N Sandusky St
- 610 N Sandusky St
- 10800 Springwater Dr
- 406 N Sandusky St
- 0 W Pleasant St
- 900 Harcourt Rd Unit 14
- 800 N Mulberry St
- 772 Upper Fredericktown Rd
- 12 Mansfield Ave
- 500 N Main St
- 1310 N Mulberry St
- 0 Columbus Rd Unit 225001940
- 403 N Gay St Unit 1/2
- 23 E Vine St
- 4 Warden St
- 519 Belvedere Dr
- 521 Belvedere Dr
- 513 Belvedere Dr
- 509 Belvedere Dr
- 518 Belvedere Dr
- 514 Belvedere Dr
- 514 Belvedere Dr
- 522 Belvedere Dr
- 510 Belvedere Dr
- 1729 Darbydale Dr
- 527 Belvedere Dr
- 507 Belvedere Dr
- 1723 Darbydale Dr
- 1721 Darbydale Dr
- 511 Valleydale Dr
- 508 Belvedere Dr
- 1719 Darbydale Dr
- 517 Valleydale Dr
- 521 Valleydale Dr
- 521 Valleydale Dr

