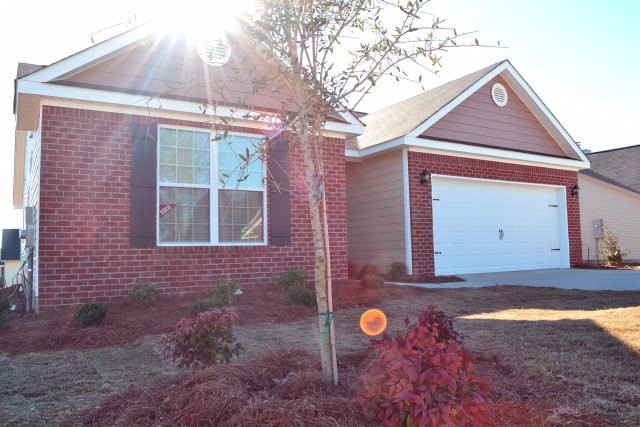519 Capstone Way Grovetown, GA 30813
Highlights
- Newly Remodeled
- Ranch Style House
- Great Room
- Baker Place Elementary School Rated A
- Wood Flooring
- Covered patio or porch
About This Home
As of September 2019Large 3 bedroom ranch plan....The Seaton....first time built in Chamblin Ridge. Lots of open space, great Kitchen, covered rear porch and 2.5 baths. Craftsman style Hardie board elevation, lots of handscraped hardwood floors, granite countertops and custom made stained cabinets. Classic bead board doors and oil rubbed bronze hardware. ZONED FOR BOTH OF COLUMBIA COUNTIES NEWEST SCHOOLS...& SOON TO BE OPEN NEW MIDDLE. Certified Georgia Power EarthCents home & Thermostat radaint board roofing, both HUGE money savers on annual electric bills! $4,0000 Buyer Bonus-use anyway you want-on all new Keystone homes in Chamblin Ridge. $99 Earnest Money. ACT FAST AND CHOOSE ALL YOUR COLORS AND FINISHES! Extra buyer bonus for active military, police, & firefighters. GREAT LOCATION JUST 2 MILES FROM I-20, LOTS OF NEW SHOPPING, LESS THAN 2 MILES FROM PATRIOTS PARK, AND 15 MINUTES TO CLARKS HILL LAKE!
Last Agent to Sell the Property
Erin Slade
Keystone Homes, Inc
Last Buyer's Agent
Erin Slade
Keystone Homes, Inc
Home Details
Home Type
- Single Family
Est. Annual Taxes
- $2,683
Year Built
- Built in 2012 | Newly Remodeled
Lot Details
- 10,454 Sq Ft Lot
- Landscaped
- Front and Back Yard Sprinklers
Parking
- 2 Car Attached Garage
- Garage Door Opener
Home Design
- Ranch Style House
- Slab Foundation
- Composition Roof
- Vinyl Siding
- HardiePlank Type
Interior Spaces
- 1,723 Sq Ft Home
- Ceiling Fan
- Entrance Foyer
- Great Room
- Family Room
- Living Room
- Breakfast Room
- Dining Room
- Pull Down Stairs to Attic
Kitchen
- Electric Range
- Built-In Microwave
- Dishwasher
- Disposal
Flooring
- Wood
- Carpet
- Ceramic Tile
- Vinyl
Bedrooms and Bathrooms
- 3 Bedrooms
- Walk-In Closet
- Garden Bath
Laundry
- Laundry Room
- Washer and Gas Dryer Hookup
Outdoor Features
- Covered patio or porch
Schools
- Baker Place Elementary School
- Columbia Middle School
- Grovetown High School
Utilities
- Heat Pump System
- Water Heater
- Cable TV Available
Listing and Financial Details
- Home warranty included in the sale of the property
- Legal Lot and Block 25 / D
Community Details
Overview
- Property has a Home Owners Association
- Chamblin Ridge Subdivision
Recreation
- Trails
- Bike Trail
Ownership History
Purchase Details
Purchase Details
Home Financials for this Owner
Home Financials are based on the most recent Mortgage that was taken out on this home.Purchase Details
Home Financials for this Owner
Home Financials are based on the most recent Mortgage that was taken out on this home.Purchase Details
Map
Home Values in the Area
Average Home Value in this Area
Purchase History
| Date | Type | Sale Price | Title Company |
|---|---|---|---|
| Warranty Deed | -- | -- | |
| Warranty Deed | $195,900 | -- | |
| Warranty Deed | $170,900 | -- | |
| Deed | $35,000 | -- |
Mortgage History
| Date | Status | Loan Amount | Loan Type |
|---|---|---|---|
| Previous Owner | $40,000 | New Conventional | |
| Previous Owner | $156,720 | No Value Available |
Property History
| Date | Event | Price | Change | Sq Ft Price |
|---|---|---|---|---|
| 09/06/2019 09/06/19 | Sold | $195,900 | 0.0% | $113 / Sq Ft |
| 07/09/2019 07/09/19 | Pending | -- | -- | -- |
| 07/01/2019 07/01/19 | For Sale | $195,900 | +14.6% | $113 / Sq Ft |
| 12/31/2012 12/31/12 | Sold | $170,870 | +2.7% | $99 / Sq Ft |
| 08/07/2012 08/07/12 | Pending | -- | -- | -- |
| 08/07/2012 08/07/12 | For Sale | $166,400 | -- | $97 / Sq Ft |
Tax History
| Year | Tax Paid | Tax Assessment Tax Assessment Total Assessment is a certain percentage of the fair market value that is determined by local assessors to be the total taxable value of land and additions on the property. | Land | Improvement |
|---|---|---|---|---|
| 2024 | $2,683 | $105,040 | $21,204 | $83,836 |
| 2023 | $2,683 | $100,565 | $19,804 | $80,761 |
| 2022 | $2,327 | $87,314 | $18,004 | $69,310 |
| 2021 | $2,177 | $77,912 | $16,404 | $61,508 |
| 2020 | $2,078 | $72,723 | $14,604 | $58,119 |
| 2019 | $2,005 | $70,115 | $15,204 | $54,911 |
| 2018 | $1,949 | $67,867 | $13,804 | $54,063 |
| 2017 | $1,973 | $68,481 | $14,504 | $53,977 |
| 2016 | $1,813 | $65,064 | $16,180 | $48,884 |
| 2015 | $1,769 | $63,323 | $16,180 | $47,143 |
| 2014 | $1,644 | $57,967 | $12,980 | $44,987 |
Source: REALTORS® of Greater Augusta
MLS Number: 352806
APN: 061-1527
- 752 Keyes Dr
- 543 Cranberry Cir
- 863 Westlawn Dr
- 2028 Sylvan Lake Dr
- 855 Westlawn Dr
- 2130 Sylvan Lake Dr
- 501 Cranberry Cir
- 4908 Creek Bottom Ct
- 610 Creek Bottom Trail
- 2038 Shoreline Dr
- 419 Millwater Ct
- 1943 Shoreline Dr
- 868 Herrington Dr
- 402 Saterlee Ct
- 4804 High Meadows Dr
- 304 Faldo Ct
- 530 Great Falls
- 505 Sweet Meadow Dr
- 1116 Jolly Ln
- 1128 Jolly Ln
