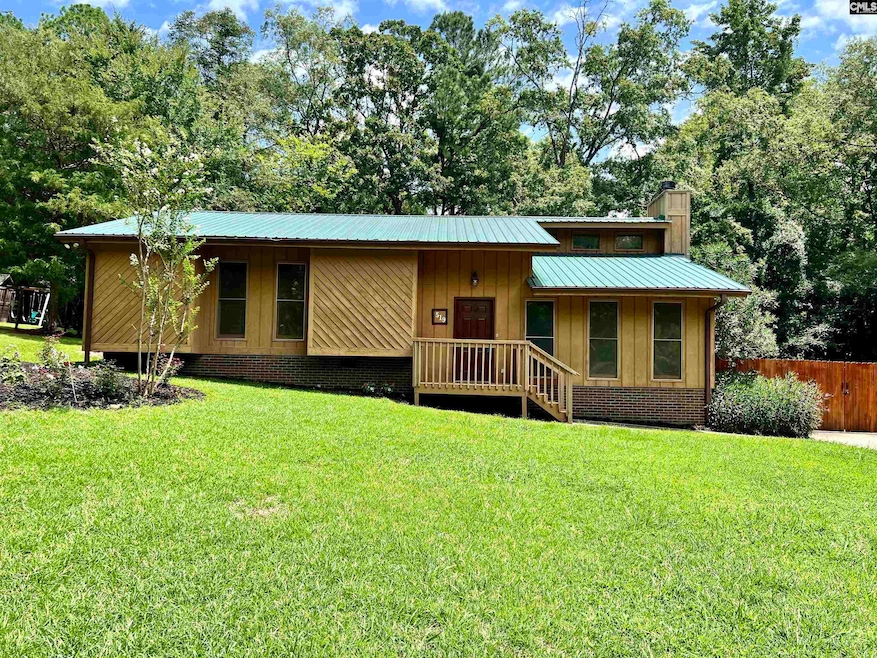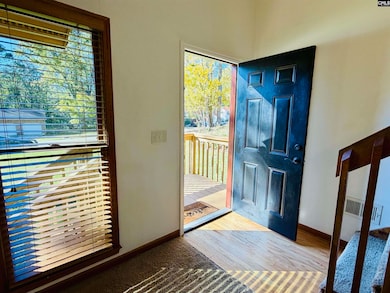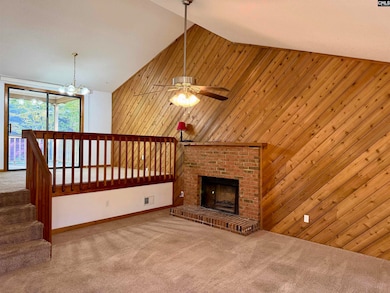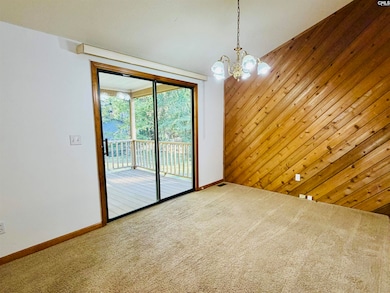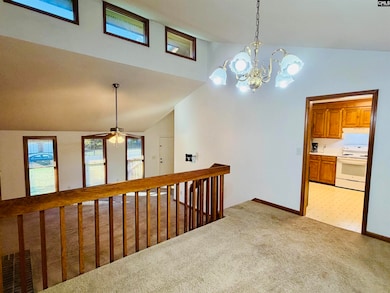Estimated payment $1,346/month
Highlights
- Vaulted Ceiling
- Traditional Architecture
- Front Porch
- H. E. Corley Elementary School Rated A-
- No HOA
- Eat-In Kitchen
About This Home
Welcome to your beautiful new home in Irmo! This move-in ready charmer has been meticulously maintained, and boasts spacious living areas for your comfort. Each bedroom offers generous space, and the primary bedroom offers a walk-in closet and private bathroom. Enjoy vaulted ceilings in the living room, and a beautiful wood feature wall with a cozy wood burning fireplace. There is an abundance of light shining into the dining room from the skylights and sliding doors leading to the covered deck. The eat-in kitchen offers all appliances, including refrigerator. The large and well maintained yard is perfect for outdoor activities or relaxation, and is prepped for power for a pool and hot tub if you desire! There is a generous amount of parking, including a separate fenced in area for your car or boat that was professionally installed and stained in 2024. Upgrades include a metal roof installed in 2018, a newer HVAC system and thermostat, and DNR 15 film installed on the windows in 2019 for energy efficiency. This beautiful home is close to schools, shopping, dining, and recreation. The refrigerator, washer, and dryer will convey. The seller is offering $2,000 to the buyer towards closing costs if closed by 1/31/26. Schedule your private showing today! Disclaimer: CMLS has not reviewed and, therefore, does not endorse vendors who may appear in listings.
Home Details
Home Type
- Single Family
Est. Annual Taxes
- $1,367
Year Built
- Built in 1979
Lot Details
- 0.33 Acre Lot
- Back Yard Fenced
- Chain Link Fence
Home Design
- Traditional Architecture
Interior Spaces
- 1,669 Sq Ft Home
- 1-Story Property
- Vaulted Ceiling
- Ceiling Fan
- Wood Burning Fireplace
- Fireplace Features Masonry
- Great Room with Fireplace
- Crawl Space
- Pull Down Stairs to Attic
Kitchen
- Eat-In Kitchen
- Free-Standing Range
- Dishwasher
- Wood Stained Kitchen Cabinets
Flooring
- Carpet
- Laminate
Bedrooms and Bathrooms
- 3 Bedrooms
- Walk-In Closet
- 2 Full Bathrooms
Laundry
- Laundry closet
- Dryer
- Washer
Outdoor Features
- Front Porch
Schools
- H. E. Corley Elementary School
- Dutch Fork Middle School
- Dutch Fork High School
Utilities
- Central Heating and Cooling System
- Vented Exhaust Fan
- Water Heater
Community Details
- No Home Owners Association
- New Friarsgate Subdivision
Map
Home Values in the Area
Average Home Value in this Area
Tax History
| Year | Tax Paid | Tax Assessment Tax Assessment Total Assessment is a certain percentage of the fair market value that is determined by local assessors to be the total taxable value of land and additions on the property. | Land | Improvement |
|---|---|---|---|---|
| 2024 | $1,367 | $144,000 | $0 | $0 |
| 2023 | $1,316 | $5,008 | $0 | $0 |
| 2022 | $1,132 | $125,200 | $19,200 | $106,000 |
| 2021 | $0 | $5,010 | $0 | $0 |
| 2020 | $1,178 | $5,010 | $0 | $0 |
| 2019 | $1,190 | $5,010 | $0 | $0 |
| 2018 | $846 | $3,720 | $0 | $0 |
| 2017 | $2,576 | $5,570 | $0 | $0 |
| 2016 | $2,518 | $5,570 | $0 | $0 |
| 2015 | -- | $5,570 | $0 | $0 |
| 2014 | -- | $92,900 | $0 | $0 |
| 2013 | -- | $5,570 | $0 | $0 |
Property History
| Date | Event | Price | List to Sale | Price per Sq Ft |
|---|---|---|---|---|
| 11/04/2025 11/04/25 | For Sale | $235,000 | -- | $141 / Sq Ft |
Purchase History
| Date | Type | Sale Price | Title Company |
|---|---|---|---|
| Warranty Deed | $125,200 | None Available |
Mortgage History
| Date | Status | Loan Amount | Loan Type |
|---|---|---|---|
| Open | $85,200 | New Conventional |
Source: Consolidated MLS (Columbia MLS)
MLS Number: 621001
APN: 03213-04-40
- 518 Cockspur Rd
- 100 Maid Stone Rd
- 407 Chadford Rd
- 344 Cockspur Rd
- 142 Rock Hampton Rd
- 406 Brickling Rd
- 419 N Royal Tower Dr
- 224 Trinity Three Rd
- 307 W Royal Tower Dr
- 105 Kenton Ct
- 457 Kingshead Ct
- 119 Logan Rock Ct
- 308 Chapelwhite Rd
- 680 Cornerstone Cir
- 212 Elstow Rd
- 1136 Chadford Rd
- 342 Wharfsdale Rd
- 136 Milway Rd
- 313 Harleston Rd
- 124 Minehead Rd
- 308 Cockspur Rd
- 316 Gales River Rd
- 421 Kingshead Ct
- 217 Chadford Rd
- 101 Serpentine Rd
- 124 Shawn Bay Rd
- 189 Park Pl Dr
- 28 Dyers Hall Cir
- 589 Glenmanor Dr
- 241 Friarsgate Blvd
- 10 Market Hall Ct
- 11 Crescent Ln
- 204 Kemsing Rd
- 302 Merchants Dr
- 2038 Lake Murray Blvd
- 1220 Meredith Dr
- 198 Wahoo Cir
- 272 Wahoo Cir
- 17 Northstone Ct
- 401 Columbiana Dr
