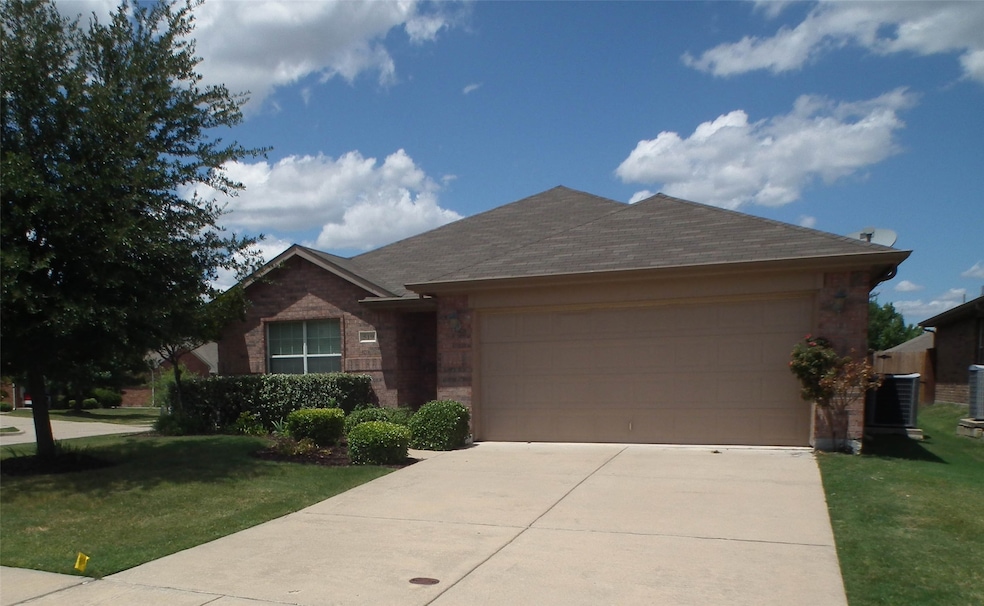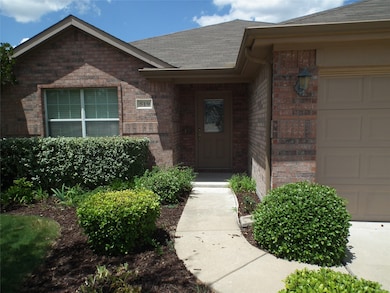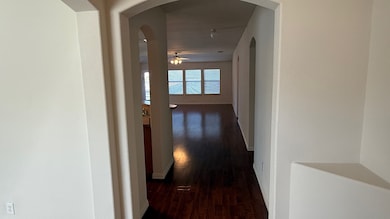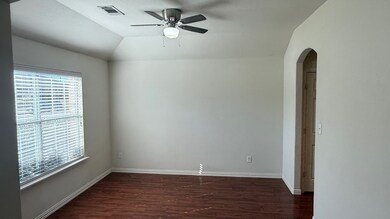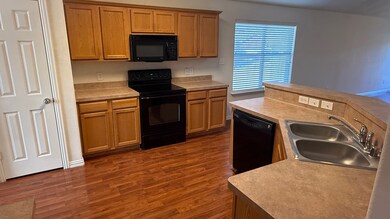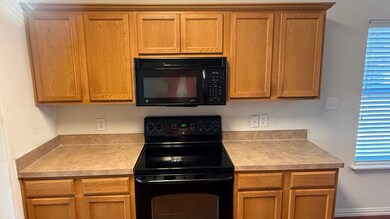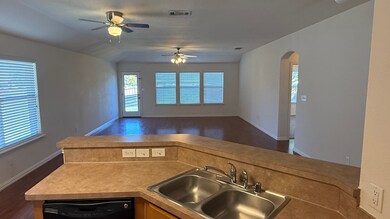519 Creekside Dr Princeton, TX 75407
Highlights
- Ranch Style House
- Breakfast Area or Nook
- Laundry in Utility Room
- Southard Middle School Rated A-
- 2 Car Attached Garage
- Fire Pit
About This Home
MUST SEE! WOOD LAMINATE FLOORING. NEW CARPET THROUGHOUT. Corner lot in fabulous neighborhood. Beautiful spacious 3BR 2BA home in desirable Princeton Creekview sub division. The 1800 sq ft open concept
floor plan has wood laminate floors and plenty of living space with huge family room and breakfast area that are open to the kitchen. A large formal dining room can be used for special dining occasions or as a home office or 2nd living area. Bed rooms are good size with excellent closet space. A very large fenced in back yard is ideal for children or pets. Jogging and bike trails are just a few houses away. Pets are welcome
Listing Agent
PJB Prime Real Estate Brokerage Phone: 214-293-4627 License #0670791 Listed on: 11/10/2025
Home Details
Home Type
- Single Family
Est. Annual Taxes
- $5,889
Year Built
- Built in 2006
Lot Details
- 6,970 Sq Ft Lot
- Wood Fence
- Cleared Lot
- Back Yard
Parking
- 2 Car Attached Garage
- Front Facing Garage
- Multiple Garage Doors
- Garage Door Opener
- Driveway
Home Design
- 1,801 Sq Ft Home
- Ranch Style House
- Brick Exterior Construction
- Slab Foundation
- Shingle Roof
- Wood Siding
Kitchen
- Breakfast Area or Nook
- Electric Cooktop
- Dishwasher
- Disposal
Flooring
- Carpet
- Laminate
Bedrooms and Bathrooms
- 3 Bedrooms
- 2 Full Bathrooms
Laundry
- Laundry in Utility Room
- Washer and Electric Dryer Hookup
Home Security
- Carbon Monoxide Detectors
- Fire and Smoke Detector
Outdoor Features
- Fire Pit
Schools
- Lacy Elementary School
Listing and Financial Details
- Residential Lease
- Property Available on 11/10/25
- Tenant pays for all utilities, grounds care, insurance, trash collection, water
- 12 Month Lease Term
- Legal Lot and Block 27 / G
- Assessor Parcel Number R880300G02701
Community Details
Overview
- Association fees include management
- Princeton Creekview HOA
- Creekview Add Subdivision
Recreation
- Trails
Pet Policy
- Pets Allowed
- Pet Deposit $500
- 2 Pets Allowed
Map
Source: North Texas Real Estate Information Systems (NTREIS)
MLS Number: 21109153
APN: R-8803-00G-0270-1
- 503 Creekside Dr
- 733 Cedar Cove Dr
- 501 Creekside Dr
- 516 Big Bend Pkwy
- 227 Timber Dr
- 521 Big Bend Pkwy
- 409 Kingsbury Ave
- 900 Sapphire Dr
- 405 Kingsbury Ave
- 410 Kingsbury Ave
- 434 Forsyth Dr
- 431 Wydown Dr
- 429 Forsyth Dr
- 422 Forsyth Dr
- 427 Wydown Dr
- Rosemary Plan at Forest Park
- 449 Forsyth Dr
- 316 Forest Park Pkwy
- 408 Wydown Dr
- 429 Wydown Dr
- 509 Creekside Dr
- 609 Cove Ct
- 316 Crosscreek Dr
- 704 Cedar Cove Dr
- 501 Big Bend Pkwy
- 401 Forsyth Dr
- 409 Wydown Dr
- 409 Forsyth Dr
- 1013 Emerald Dr
- 822 Spruce Ln
- 746 Prairie Creek Dr
- 5216 Timber Point Dr
- 228 Teakwood Dr
- 331 Buckeye Ave
- 916 Opal Path
- 100 Yorkshire Dr
- 302 Pepperbark Ave
- 413 Everglades St
- 495 Sweet Ln
- 425 Sweet Shade Ln
