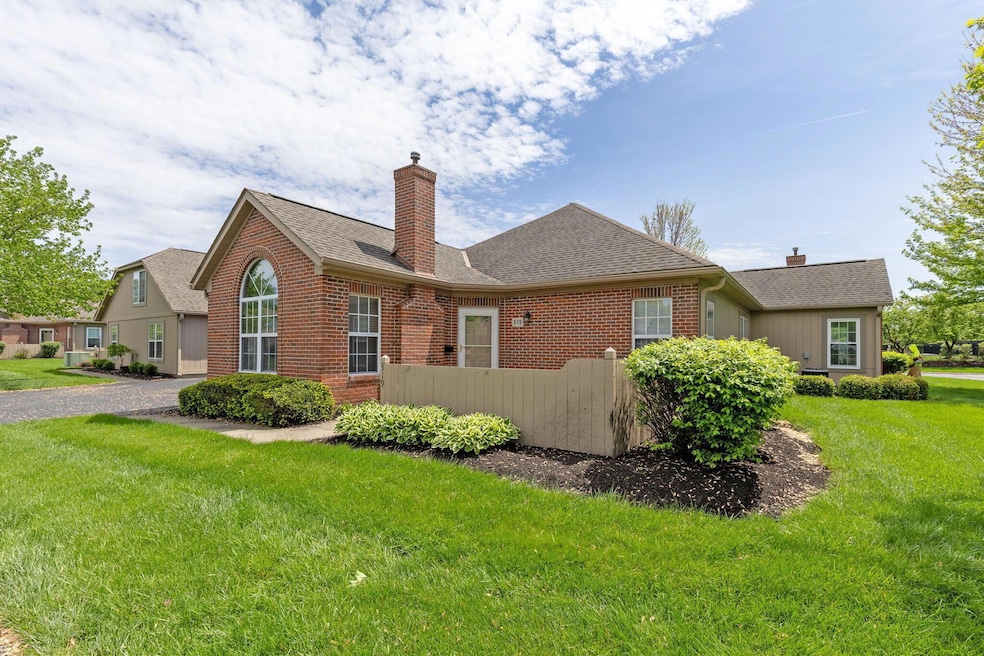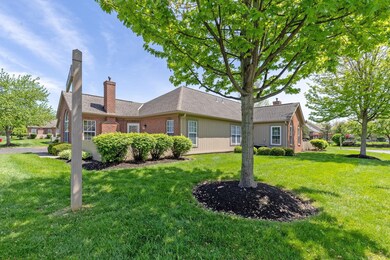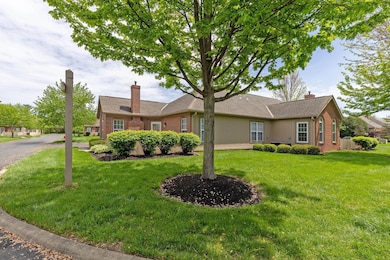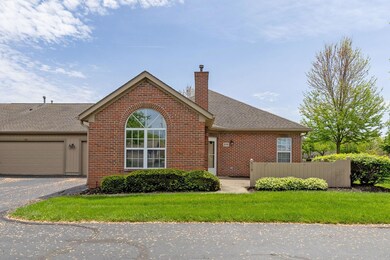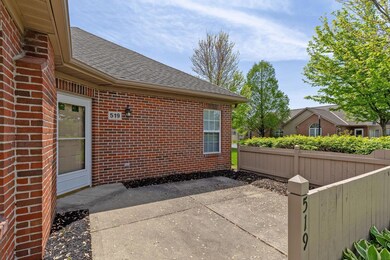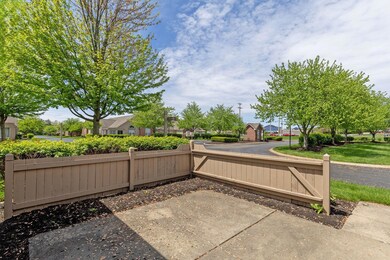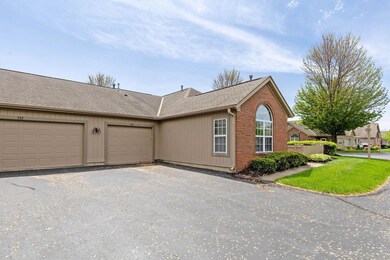
519 Dandy Brush Ln E Unit 10 Columbus, OH 43230
Highlights
- Fitness Center
- Clubhouse
- Community Pool
- High Point Elementary School Rated A
- Ranch Style House
- 1 Car Attached Garage
About This Home
As of June 2025ONLINE AUCTION. List price is the RESERVE (or minimum bid). Bidding takes place on Auction Ohio's website. The auction is open now and begins to end at 8:00 PM, Wednesday, May 21st, 2025.Move in Ready! Polo Club Villas in Gahanna is home to this charming ranch condo. 2 bedrooms & 2 full baths with first floor laundry off the kitchen. Updates include new vinyl flooring in the kitchen and bathrooms, new toilets, new dishwasher and stove, newer HVAC system 2020. Washer and dryer convey, purchased in 2022. There is good attic storage above the one car garage accessed from the pull down stairs. Outside finds a nice garden style patio with fencing. Enjoy all the community has to offer with a clubhouse with gathering room, fitness center & pool and trails. Prime location close to New Albany, shopping & dining, with easy access to the freeway, Blendon Woods Metro Park & Easton Towne Center! Gahanna Schools! Less than 10 miles to Intel site. Agent Owned.
Last Agent to Sell the Property
Steiner Brokerage Services License #2020001714 Listed on: 02/14/2025
Property Details
Home Type
- Condominium
Est. Annual Taxes
- $4,017
Year Built
- Built in 1995
Lot Details
- 1 Common Wall
HOA Fees
- $313 Monthly HOA Fees
Parking
- 1 Car Attached Garage
Home Design
- Ranch Style House
- Brick Exterior Construction
- Slab Foundation
Interior Spaces
- 1,022 Sq Ft Home
- Gas Log Fireplace
- Insulated Windows
Kitchen
- Gas Range
- Microwave
- Dishwasher
Flooring
- Carpet
- Vinyl
Bedrooms and Bathrooms
- 2 Main Level Bedrooms
- 2 Full Bathrooms
Laundry
- Laundry on main level
- Gas Dryer Hookup
Utilities
- Forced Air Heating and Cooling System
- Heating System Uses Gas
- Gas Water Heater
Listing and Financial Details
- Assessor Parcel Number 025-010913
Community Details
Overview
- Association fees include lawn care, insurance, trash, snow removal
- $75 HOA Transfer Fee
- Association Phone (614) 855-1779
- Melinda Blakie HOA
- On-Site Maintenance
Amenities
- Clubhouse
- Recreation Room
Recreation
- Fitness Center
- Community Pool
- Bike Trail
- Snow Removal
Ownership History
Purchase Details
Home Financials for this Owner
Home Financials are based on the most recent Mortgage that was taken out on this home.Purchase Details
Home Financials for this Owner
Home Financials are based on the most recent Mortgage that was taken out on this home.Purchase Details
Purchase Details
Purchase Details
Home Financials for this Owner
Home Financials are based on the most recent Mortgage that was taken out on this home.Similar Homes in the area
Home Values in the Area
Average Home Value in this Area
Purchase History
| Date | Type | Sale Price | Title Company |
|---|---|---|---|
| Warranty Deed | $214,500 | Northwest Title | |
| Warranty Deed | $214,500 | Northwest Title | |
| Warranty Deed | $225,000 | Northwest Title | |
| Warranty Deed | $225,000 | Northwest Title | |
| Deed | $215,000 | New Title Company Name | |
| Deed | $215,000 | New Title Company Name | |
| Warranty Deed | $104,900 | Chicago Title West | |
| Warranty Deed | $104,900 | Chicago Title West | |
| Deed | $92,900 | -- | |
| Deed | $92,900 | -- |
Mortgage History
| Date | Status | Loan Amount | Loan Type |
|---|---|---|---|
| Previous Owner | $74,300 | New Conventional |
Property History
| Date | Event | Price | Change | Sq Ft Price |
|---|---|---|---|---|
| 06/20/2025 06/20/25 | Sold | $214,500 | +10.0% | $210 / Sq Ft |
| 05/22/2025 05/22/25 | Pending | -- | -- | -- |
| 04/30/2025 04/30/25 | Price Changed | $195,000 | -14.3% | $191 / Sq Ft |
| 04/21/2025 04/21/25 | Price Changed | $227,500 | -0.2% | $223 / Sq Ft |
| 04/16/2025 04/16/25 | Price Changed | $228,000 | -0.4% | $223 / Sq Ft |
| 04/04/2025 04/04/25 | Price Changed | $229,000 | -0.4% | $224 / Sq Ft |
| 04/02/2025 04/02/25 | Off Market | $229,999 | -- | -- |
| 04/02/2025 04/02/25 | Off Market | $225,000 | -- | -- |
| 04/01/2025 04/01/25 | For Sale | $229,999 | 0.0% | $225 / Sq Ft |
| 03/16/2025 03/16/25 | Price Changed | $229,999 | -0.6% | $225 / Sq Ft |
| 03/14/2025 03/14/25 | Price Changed | $231,500 | -0.4% | $227 / Sq Ft |
| 02/23/2025 02/23/25 | Price Changed | $232,500 | -2.1% | $227 / Sq Ft |
| 02/14/2025 02/14/25 | For Sale | $237,500 | +5.6% | $232 / Sq Ft |
| 12/19/2024 12/19/24 | Sold | $225,000 | -4.2% | $220 / Sq Ft |
| 12/11/2024 12/11/24 | Pending | -- | -- | -- |
| 12/03/2024 12/03/24 | Price Changed | $234,900 | -2.1% | $230 / Sq Ft |
| 11/29/2024 11/29/24 | Price Changed | $239,900 | -1.3% | $235 / Sq Ft |
| 08/17/2024 08/17/24 | Price Changed | $243,000 | -0.8% | $238 / Sq Ft |
| 07/18/2024 07/18/24 | Price Changed | $245,000 | -2.0% | $240 / Sq Ft |
| 07/08/2024 07/08/24 | For Sale | $250,000 | -- | $245 / Sq Ft |
Tax History Compared to Growth
Tax History
| Year | Tax Paid | Tax Assessment Tax Assessment Total Assessment is a certain percentage of the fair market value that is determined by local assessors to be the total taxable value of land and additions on the property. | Land | Improvement |
|---|---|---|---|---|
| 2024 | $4,068 | $69,060 | $15,750 | $53,310 |
| 2023 | $4,017 | $69,055 | $15,750 | $53,305 |
| 2022 | $2,559 | $43,020 | $7,980 | $35,040 |
| 2021 | $2,475 | $43,020 | $7,980 | $35,040 |
| 2020 | $2,454 | $43,020 | $7,980 | $35,040 |
| 2019 | $1,944 | $35,840 | $6,650 | $29,190 |
| 2018 | $965 | $35,840 | $6,650 | $29,190 |
| 2017 | $1,785 | $35,840 | $6,650 | $29,190 |
| 2016 | $1,630 | $31,290 | $6,790 | $24,500 |
| 2015 | $816 | $31,290 | $6,790 | $24,500 |
| 2014 | $1,619 | $31,290 | $6,790 | $24,500 |
| 2013 | $928 | $34,755 | $7,525 | $27,230 |
Agents Affiliated with this Home
-
Todd Wedekind

Seller's Agent in 2025
Todd Wedekind
Steiner Brokerage Services
(614) 561-1973
22 Total Sales
-
Thomicena Sanders

Buyer's Agent in 2025
Thomicena Sanders
E-Merge
(614) 264-5260
83 Total Sales
Map
Source: Columbus and Central Ohio Regional MLS
MLS Number: 225004413
APN: 025-010913
- 546 Saddlery Dr E
- 595 Piney Glen Dr Unit 595
- 1223 Sanctuary Place
- 1233 Sanctuary Place
- 623 Piney Glen Dr Unit 623
- 1214 Sanctuary Place Unit 34
- 1235 Shagbark Rd
- 3792 Bentworth Ln Unit 98
- 6244 Kingbird Dr
- 1153 Park Dr Unit 302
- 3947 Summerstone Dr
- 3848 Wood Stork Ln
- 3857 Dowitcher Ln
- 6290 Downwing Ln
- 4135 Pathfield Dr
- 3983 Summerstone Dr
- 6322 Wagtail Rd
- 6339 Downwing Ln Unit 8-6339
- 1290 Paddington Ct Unit 292
- 3839 Rubythroat Dr
