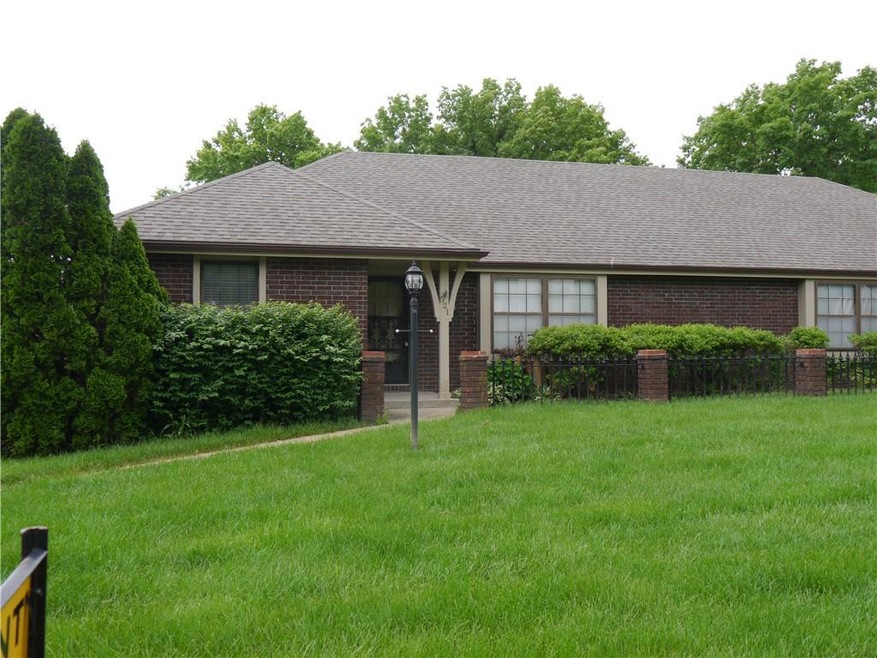
519 E 117th St Kansas City, MO 64131
Red Bridge South NeighborhoodHighlights
- Deck
- Attic Fan
- Private Entrance
- 4 Car Attached Garage
- Forced Air Heating and Cooling System
- Utility Room
About This Home
As of November 2024Fabulous Brick ranch attached units with super income. Both units have LL oversized 2 car garages. Each with main floor living that includes 2 bedroom 2 bath and one with a lower level rec room or BR & 1/2 bath. Each with eat in kitchen, Stove, dishwasher. microwave. formal living dining room combo plus separate family room with brick fireplace, hall bath and master suite with private bath. Separate stone entries in front and common hall entry from the lower level 2 car garages separating the units from one another. Close to shopping, restaurants and entertainment and easy commute anywhere. Have previous inspection report. Property is being sold in "as is" condition.
Last Agent to Sell the Property
ReeceNichols - Lees Summit Brokerage Phone: 816-564-0465 License #1999131436 Listed on: 08/27/2024

Co-Listed By
ReeceNichols - Lees Summit Brokerage Phone: 816-564-0465 License #SP00238300
Property Details
Home Type
- Multi-Family
Est. Annual Taxes
- $5,738
Year Built
- Built in 1971
Lot Details
- 0.4 Acre Lot
- Private Entrance
- Paved or Partially Paved Lot
HOA Fees
- $6 Monthly HOA Fees
Parking
- 4 Car Attached Garage
Home Design
- Duplex
- Brick Frame
- Composition Roof
- Wood Siding
Interior Spaces
- 3,074 Sq Ft Home
- 1-Story Property
- Window Treatments
- Utility Room
- Attic Fan
- Fire and Smoke Detector
- Basement
Kitchen
- Free-Standing Electric Oven
- Dishwasher
- Disposal
Outdoor Features
- Deck
Schools
- Grandview High School
Utilities
- Forced Air Heating and Cooling System
- Separate Meters
- 100 Amp Service
Listing and Financial Details
- Assessor Parcel Number 65-510-06-06-00-0-00-000
- $0 special tax assessment
Community Details
Overview
- 2 Units
- Red Bridge Association
- Red Bridge Subdivision
Building Details
- Gross Income $38,400
Ownership History
Purchase Details
Home Financials for this Owner
Home Financials are based on the most recent Mortgage that was taken out on this home.Purchase Details
Purchase Details
Home Financials for this Owner
Home Financials are based on the most recent Mortgage that was taken out on this home.Purchase Details
Purchase Details
Similar Homes in Kansas City, MO
Home Values in the Area
Average Home Value in this Area
Purchase History
| Date | Type | Sale Price | Title Company |
|---|---|---|---|
| Warranty Deed | -- | Coffelt Land Title | |
| Warranty Deed | -- | Coffelt Land Title | |
| Warranty Deed | -- | None Available | |
| Warranty Deed | -- | First American Title | |
| Warranty Deed | -- | None Available | |
| Interfamily Deed Transfer | -- | -- |
Property History
| Date | Event | Price | Change | Sq Ft Price |
|---|---|---|---|---|
| 11/19/2024 11/19/24 | Sold | -- | -- | -- |
| 10/23/2024 10/23/24 | Pending | -- | -- | -- |
| 08/27/2024 08/27/24 | For Sale | $425,000 | +60.4% | $138 / Sq Ft |
| 09/24/2018 09/24/18 | Sold | -- | -- | -- |
| 09/04/2018 09/04/18 | Pending | -- | -- | -- |
| 08/28/2018 08/28/18 | For Sale | $265,000 | -- | $91 / Sq Ft |
Tax History Compared to Growth
Tax History
| Year | Tax Paid | Tax Assessment Tax Assessment Total Assessment is a certain percentage of the fair market value that is determined by local assessors to be the total taxable value of land and additions on the property. | Land | Improvement |
|---|---|---|---|---|
| 2024 | $5,738 | $68,843 | $7,925 | $60,918 |
| 2023 | $5,738 | $68,843 | $7,249 | $61,594 |
| 2022 | $5,467 | $60,800 | $12,217 | $48,583 |
| 2021 | $5,466 | $60,800 | $12,217 | $48,583 |
| 2020 | $4,533 | $53,318 | $12,217 | $41,101 |
| 2019 | $4,325 | $53,318 | $12,217 | $41,101 |
| 2018 | $3,198 | $37,457 | $5,113 | $32,344 |
| 2017 | $3,166 | $37,457 | $5,113 | $32,344 |
| 2016 | $3,166 | $36,518 | $4,975 | $31,543 |
| 2014 | $3,211 | $36,518 | $4,975 | $31,543 |
Agents Affiliated with this Home
-
Mark Altenbernd
M
Seller's Agent in 2024
Mark Altenbernd
ReeceNichols - Lees Summit
(816) 322-5500
1 in this area
22 Total Sales
-
Beth Owens

Seller Co-Listing Agent in 2024
Beth Owens
ReeceNichols - Lees Summit
(816) 524-7272
1 in this area
7 Total Sales
-
Jenna Fujii
J
Buyer's Agent in 2024
Jenna Fujii
Parkway Real Estate LLC
(913) 451-6767
1 in this area
8 Total Sales
-
T
Seller's Agent in 2018
Ted Belt
Platinum Realty LLC
-
M
Buyer's Agent in 2018
Mike Bryant
Home Town Realty
Map
Source: Heartland MLS
MLS Number: 2506936
APN: 65-510-06-06-00-0-00-000
- 11800 Locust St
- 619 E 120th St
- 200 E 114th Terrace
- 101 W Minor Dr
- 11951 Harrison Dr
- 11826 Virginia Ave
- 4 E 113th Terrace
- 720 E 121st St
- 11314 Wornall Rd
- 11801 Avila Dr
- 729 E 121 Terrace
- 12 E 122nd St
- 100 E 122nd St
- 12121 Walnut St
- 104 E 122nd St
- 200 E 122nd St
- 204 E 122nd St
- 208 E 122nd St
- 607 E 122nd St
- 11809 Glen Arbor Terrace






