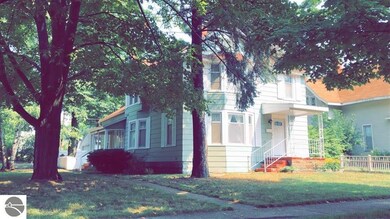
519 E Division St Cadillac, MI 49601
Highlights
- Colonial Architecture
- Main Floor Primary Bedroom
- Mud Room
- Wooded Lot
- Great Room
- Covered patio or porch
About This Home
As of January 20215 Bedroom 2 Bathroom Colonial Home in the city of Cadillac. Built in 1910, this home received a substantial upgrade in 2010 with all new flooring surfaces throughout, including hardwood floors, tile, and carpet. The roof received a full tear-down and replacement approximately 7 years ago. The master bed and bath are located on the main floor, while the upstairs contains four nice sized bedrooms and a half bath. The home has parking access along the street, or an alley behind the house that leads to the two car detached garage. In between the garage and house is a nice outdoor leisure area with a fire pit surrounded by red brick. Being on the east side of Cadillac this is an ideal location for a home. While still within walking distance from downtown, it is not far from numerous opportunities of outdoor recreation, including boating, biking, and ORV trail riding. Lake City, home of the 1800 acre Lake Missaukee, is located approximately 15 miles to the east. While Cadillac is home to Lakes Cadillac and Mitchel.
Last Agent to Sell the Property
City2Shore Real Estate Northern Michigan License #6501426880 Listed on: 08/27/2020
Home Details
Home Type
- Single Family
Est. Annual Taxes
- $2,862
Year Built
- Built in 1910
Lot Details
- 8,712 Sq Ft Lot
- Lot Dimensions are 66x130
- Fenced Yard
- Level Lot
- Wooded Lot
- The community has rules related to zoning restrictions
Home Design
- Colonial Architecture
- Block Foundation
- Poured Concrete
- Fire Rated Drywall
- Frame Construction
- Asphalt Roof
- Wood Siding
- Shingle Siding
Interior Spaces
- 2,518 Sq Ft Home
- 2-Story Property
- Paneling
- Gas Fireplace
- Mud Room
- Great Room
- Formal Dining Room
- Unfinished Basement
- Crawl Space
Kitchen
- Oven or Range
- Stove
- Microwave
- Dishwasher
Bedrooms and Bathrooms
- 5 Bedrooms
- Primary Bedroom on Main
- Walk-In Closet
Laundry
- Dryer
- Washer
Parking
- 2 Car Detached Garage
- Alley Access
Outdoor Features
- Covered patio or porch
Utilities
- Natural Gas Water Heater
- Satellite Dish
- Cable TV Available
Ownership History
Purchase Details
Similar Homes in Cadillac, MI
Home Values in the Area
Average Home Value in this Area
Purchase History
| Date | Type | Sale Price | Title Company |
|---|---|---|---|
| Quit Claim Deed | -- | -- |
Property History
| Date | Event | Price | Change | Sq Ft Price |
|---|---|---|---|---|
| 07/18/2025 07/18/25 | For Sale | $185,000 | +58.8% | $95 / Sq Ft |
| 01/08/2021 01/08/21 | Sold | $116,500 | +6.0% | $46 / Sq Ft |
| 12/21/2020 12/21/20 | Pending | -- | -- | -- |
| 08/27/2020 08/27/20 | For Sale | $109,900 | -- | $44 / Sq Ft |
Tax History Compared to Growth
Tax History
| Year | Tax Paid | Tax Assessment Tax Assessment Total Assessment is a certain percentage of the fair market value that is determined by local assessors to be the total taxable value of land and additions on the property. | Land | Improvement |
|---|---|---|---|---|
| 2024 | $2,862 | $74,200 | $0 | $0 |
| 2023 | $2,798 | $67,500 | $0 | $0 |
| 2022 | $2,798 | $61,400 | $0 | $0 |
| 2021 | $1,390 | $59,100 | $0 | $0 |
| 2020 | $1,919 | $49,900 | $0 | $0 |
| 2019 | $1,888 | $48,400 | $0 | $0 |
| 2018 | -- | $41,200 | $0 | $0 |
| 2017 | -- | $36,200 | $0 | $0 |
| 2016 | -- | $34,900 | $0 | $0 |
| 2015 | -- | $33,300 | $0 | $0 |
| 2013 | -- | $27,700 | $0 | $0 |
Agents Affiliated with this Home
-
Shirley Schafer
S
Seller's Agent in 2025
Shirley Schafer
PRO REALTY OF CADILLAC
(231) 510-2702
58 Total Sales
-
Scott Schafer
S
Seller Co-Listing Agent in 2025
Scott Schafer
PRO REALTY OF CADILLAC
(231) 846-1056
32 Total Sales
-
Derek Kearns

Seller's Agent in 2021
Derek Kearns
City2Shore Real Estate Northern Michigan
(231) 434-9202
105 Total Sales
-
Angela Crawford
A
Buyer's Agent in 2021
Angela Crawford
Keller Williams Northern Michi
(231) 590-5444
81 Total Sales
Map
Source: Northern Great Lakes REALTORS® MLS
MLS Number: 1879213
APN: 10-079-00-021-00
- 506 E Division St
- 617 E Division St
- 703 E Division St
- 709 E Division St
- 415 E Harris St
- 422 E Pine St
- 407 E Chapin St
- 726 Washington St
- 218 N Simon St
- 220 E Cass St
- 209 E Chapin St
- 128 E Pine St
- 435 Evart St
- 0 Business Us-131 Unit 1823772
- 415 N Shelby St
- 402 E River St
- 314 E River St
- 321 E River St
- 808 Wallace St
- 139 Cobb St






