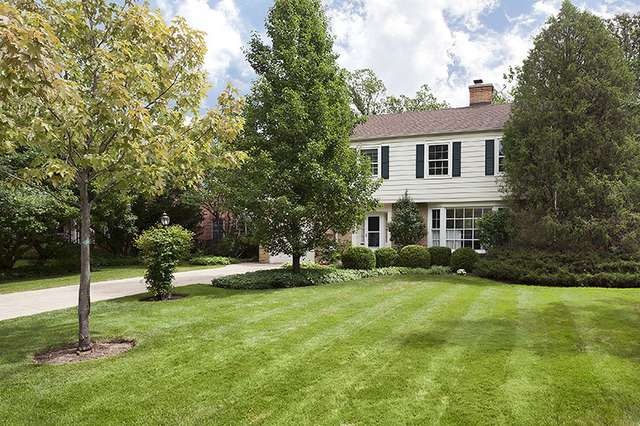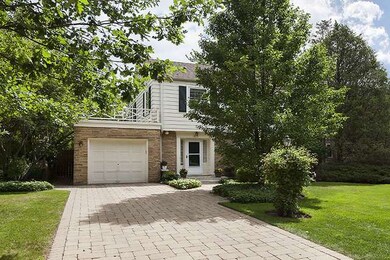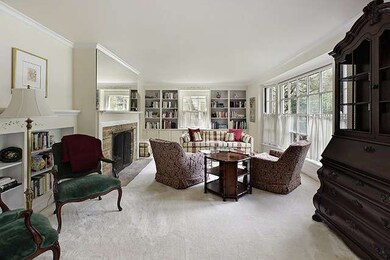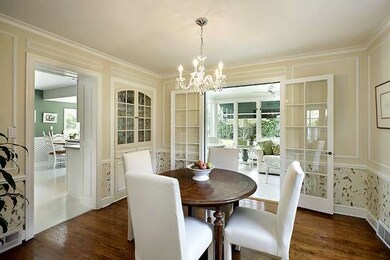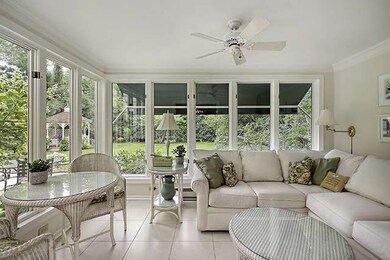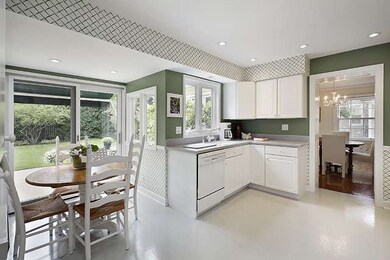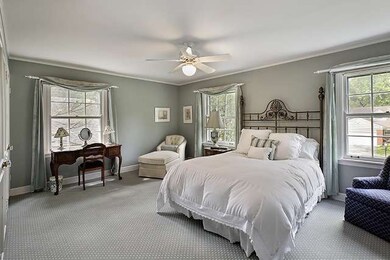
519 Echo Ln Glenview, IL 60025
Highlights
- Colonial Architecture
- Landscaped Professionally
- Sun or Florida Room
- Romona Elementary School Rated A+
- Wood Flooring
- 2-minute walk to Cunliff Park
About This Home
As of May 2021A charming Colonial located on a quiet East Glenview cul-de-sac in the New Trier School District with Niles Township taxes. Formal living room with gas fireplace, a formal dining room, eat-in kitchen plus adelightful sunroom with radiant heat that overlooks beautiful deep lot. The professionally landscaped garden includes a 10' gazebo. Three spacious bedrooms with hardwood floors include a second floor balcony that overlooks the private yard. Full basement with 2013 furnace-a/c, water heater, washer & dryer plus sump pump. All this plus a great location - Cunliff Park, Old Orchard & convenient to I 94.
Last Agent to Sell the Property
Berkshire Hathaway HomeServices Chicago License #475121926

Home Details
Home Type
- Single Family
Est. Annual Taxes
- $10,568
Year Built
- 1946
Lot Details
- Fenced Yard
- Landscaped Professionally
Parking
- Attached Garage
- Garage Door Opener
- Parking Included in Price
- Garage Is Owned
Home Design
- Colonial Architecture
- Brick Exterior Construction
- Slab Foundation
- Asphalt Shingled Roof
Interior Spaces
- Gas Log Fireplace
- Breakfast Room
- Sun or Florida Room
- Wood Flooring
- Unfinished Basement
- Basement Fills Entire Space Under The House
Kitchen
- Breakfast Bar
- Oven or Range
- Microwave
- Dishwasher
Laundry
- Dryer
- Washer
Outdoor Features
- Balcony
- Patio
Utilities
- Forced Air Heating and Cooling System
- Heating System Uses Gas
- Lake Michigan Water
Listing and Financial Details
- Senior Tax Exemptions
- Homeowner Tax Exemptions
Ownership History
Purchase Details
Home Financials for this Owner
Home Financials are based on the most recent Mortgage that was taken out on this home.Purchase Details
Home Financials for this Owner
Home Financials are based on the most recent Mortgage that was taken out on this home.Purchase Details
Home Financials for this Owner
Home Financials are based on the most recent Mortgage that was taken out on this home.Purchase Details
Home Financials for this Owner
Home Financials are based on the most recent Mortgage that was taken out on this home.Map
Similar Homes in the area
Home Values in the Area
Average Home Value in this Area
Purchase History
| Date | Type | Sale Price | Title Company |
|---|---|---|---|
| Warranty Deed | $651,000 | Chicago Title | |
| Warranty Deed | $497,000 | Stewart Title | |
| Warranty Deed | $555,000 | -- | |
| Warranty Deed | $420,000 | -- |
Mortgage History
| Date | Status | Loan Amount | Loan Type |
|---|---|---|---|
| Open | $400,000 | New Conventional | |
| Previous Owner | $397,400 | New Conventional | |
| Previous Owner | $286,000 | New Conventional | |
| Previous Owner | $125,000 | Credit Line Revolving | |
| Previous Owner | $322,700 | Unknown | |
| Previous Owner | $210,000 | No Value Available | |
| Previous Owner | $336,000 | No Value Available | |
| Closed | $100,000 | No Value Available |
Property History
| Date | Event | Price | Change | Sq Ft Price |
|---|---|---|---|---|
| 05/12/2021 05/12/21 | Sold | $651,000 | -5.5% | $335 / Sq Ft |
| 03/14/2021 03/14/21 | Pending | -- | -- | -- |
| 02/26/2021 02/26/21 | For Sale | $689,000 | +38.7% | $354 / Sq Ft |
| 10/29/2015 10/29/15 | Sold | $496,750 | -3.9% | $255 / Sq Ft |
| 09/16/2015 09/16/15 | Pending | -- | -- | -- |
| 08/24/2015 08/24/15 | For Sale | $517,000 | -- | $266 / Sq Ft |
Tax History
| Year | Tax Paid | Tax Assessment Tax Assessment Total Assessment is a certain percentage of the fair market value that is determined by local assessors to be the total taxable value of land and additions on the property. | Land | Improvement |
|---|---|---|---|---|
| 2024 | $10,568 | $50,113 | $12,984 | $37,129 |
| 2023 | $10,568 | $50,113 | $12,984 | $37,129 |
| 2022 | $10,568 | $50,113 | $12,984 | $37,129 |
| 2021 | $10,586 | $45,277 | $8,346 | $36,931 |
| 2020 | $10,390 | $45,277 | $8,346 | $36,931 |
| 2019 | $11,013 | $50,308 | $8,346 | $41,962 |
| 2018 | $11,528 | $49,795 | $7,187 | $42,608 |
| 2017 | $11,150 | $49,795 | $7,187 | $42,608 |
| 2016 | $10,481 | $49,795 | $7,187 | $42,608 |
| 2015 | $9,448 | $39,384 | $6,259 | $33,125 |
| 2014 | $8,223 | $39,384 | $6,259 | $33,125 |
| 2013 | $7,841 | $39,384 | $6,259 | $33,125 |
Source: Midwest Real Estate Data (MRED)
MLS Number: MRD09020314
APN: 10-08-201-013-0000
- 627 Beaver Rd
- 630 Juniper Rd
- 705 Hunter Rd
- 315 Glenview Rd
- 48 Hackberry Ln
- 836 E Glenwood Rd
- 833 E Glenwood Rd
- 29 Glenview Rd
- 118 Lockerbie Ln
- 941 Harms Rd
- 3305 Old Glenview Rd Unit A
- 9725 Woods Dr Unit 507
- 9725 Woods Dr Unit 704
- 9725 Woods Dr Unit 506
- 9725 Woods Dr Unit 2015
- 9725 Woods Dr Unit 1913
- 9725 Woods Dr Unit 806
- 9725 Woods Dr Unit 1109
- 9655 Woods Dr Unit 402
- 9655 Woods Dr Unit 1605
