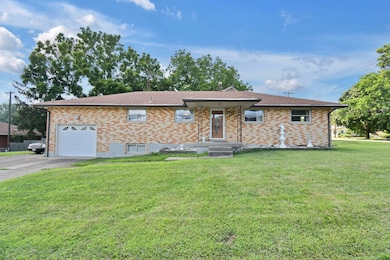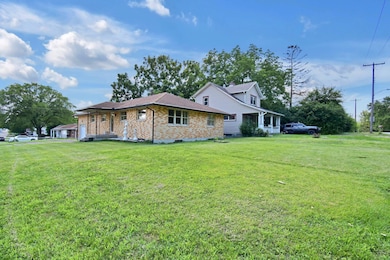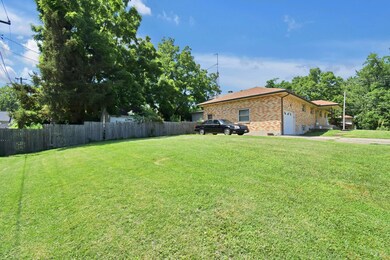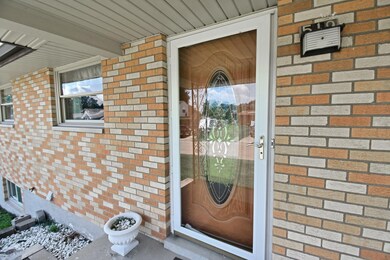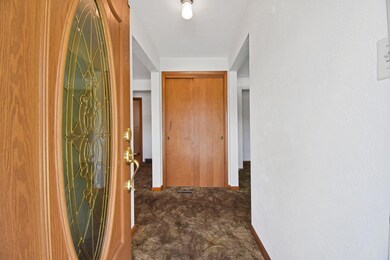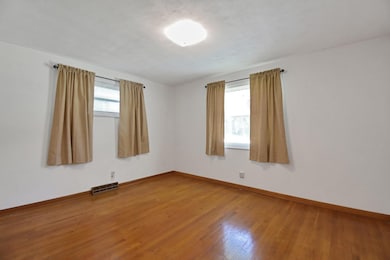
519 Elverne Ave Dayton, OH 45404
Avondale NeighborhoodEstimated payment $1,014/month
Highlights
- Ranch Style House
- Porch
- Forced Air Heating and Cooling System
- No HOA
- 1 Car Attached Garage
- Dehumidifier
About This Home
Welcome to 519 Elverne Ave in Dayton -- a charming 3-bedroom, 1-bath brick ranch offering 1,288 sq ft of comfortable living space and a full, unfinished basement on a spacious lot in the desirable Riverside area. Built in 1967, this well-maintained home features a layout perfect for everyday living and entertaining. The solid brick exterior, attached garage, and ample driveway parking add convenience and curb appeal, while central air conditioning and efficient heating ensure year-round comfort. Enjoy a generous yard ideal for relaxing or hosting summer gatherings. This home is ready for new owners in an established neighborhood close to parks, schools, shopping, and major highways. Don't miss this chance to own a well-cared-for home with great value and potential -- schedule your showing today!
Home Details
Home Type
- Single Family
Est. Annual Taxes
- $1,208
Year Built
- Built in 1967
Lot Details
- 7,405 Sq Ft Lot
- Lot Dimensions are 144 x 50
Parking
- 1 Car Attached Garage
- Garage Door Opener
Home Design
- 1,288 Sq Ft Home
- Ranch Style House
- Brick Exterior Construction
- Block Foundation
Bedrooms and Bathrooms
- 3 Bedrooms
- 1 Full Bathroom
Unfinished Basement
- Basement Fills Entire Space Under The House
- Block Basement Construction
Outdoor Features
- Porch
Utilities
- Forced Air Heating and Cooling System
- Dehumidifier
- Heating System Uses Natural Gas
- Natural Gas Connected
Community Details
- No Home Owners Association
Listing and Financial Details
- Assessor Parcel Number 39006150008
Map
Home Values in the Area
Average Home Value in this Area
Tax History
| Year | Tax Paid | Tax Assessment Tax Assessment Total Assessment is a certain percentage of the fair market value that is determined by local assessors to be the total taxable value of land and additions on the property. | Land | Improvement |
|---|---|---|---|---|
| 2024 | $1,215 | $34,540 | $4,830 | $29,710 |
| 2023 | $1,215 | $34,540 | $4,830 | $29,710 |
| 2022 | $1,208 | $27,630 | $3,860 | $23,770 |
| 2021 | $1,231 | $27,630 | $3,860 | $23,770 |
| 2020 | $1,231 | $27,630 | $3,860 | $23,770 |
| 2019 | $1,358 | $27,360 | $3,480 | $23,880 |
| 2018 | $1,361 | $27,360 | $3,480 | $23,880 |
| 2017 | $1,360 | $27,360 | $3,480 | $23,880 |
| 2016 | $1,320 | $26,270 | $3,860 | $22,410 |
| 2015 | $1,455 | $26,270 | $3,860 | $22,410 |
| 2014 | $1,455 | $26,270 | $3,860 | $22,410 |
| 2012 | -- | $25,030 | $3,820 | $21,210 |
Property History
| Date | Event | Price | Change | Sq Ft Price |
|---|---|---|---|---|
| 07/09/2025 07/09/25 | Pending | -- | -- | -- |
| 07/07/2025 07/07/25 | For Sale | $165,000 | -- | $128 / Sq Ft |
Purchase History
| Date | Type | Sale Price | Title Company |
|---|---|---|---|
| Interfamily Deed Transfer | -- | Attorney |
Similar Homes in Dayton, OH
Source: Western Regional Information Systems & Technology (WRIST)
MLS Number: 1039866
APN: I39-00615-0008
- 641 Beatrice Dr
- 640 N Pleasant Valley Ave
- 241 Community Dr
- 2460 Bushnell Ave
- 3308 Peerless
- 3322 Vagabond Ln
- 3316 Vagabond Ln
- 3359 Vagabond Ln
- 1847 Landola Ln
- 3700 Corkwood Dr
- 3517 Berrywood Dr
- 3811 Berryleaf Ct
- 4262 Weeping Willow Dr
- 4327 Weeping Willow Dr
- 4369 Weeping Willow Dr
- 4363 Weeping Willow Dr
- 4984 Sweetleaf Dr
- 4324 Purple Aster Ct
- 5224 Sweetleaf Dr
- 3621 Berrywood Dr
- 2156 Harshman Rd
- 2520 Harshman Rd
- 827 Sagamore Ave
- 3839 Cloud Park Dr
- 4312 Birchton Ct
- 4435 Hawk Watch Way
- 4455 Kitridge Rd
- 402 Briarwood Ave
- 5541 Bengie Ct
- 6347 Wellington Place
- 4626 Wayne Meadows Cir Unit 4620
- 2613 Ome Ave
- 4701 Pennswood Dr
- 5692 Cottonwood Ct
- 6923 Belleglade Dr
- 34 S Philadelphia St
- 47 Burlington Ave
- 35 Burlington Ave
- 6150 Tomberg St
- 636 Hillrose Ave Unit D

