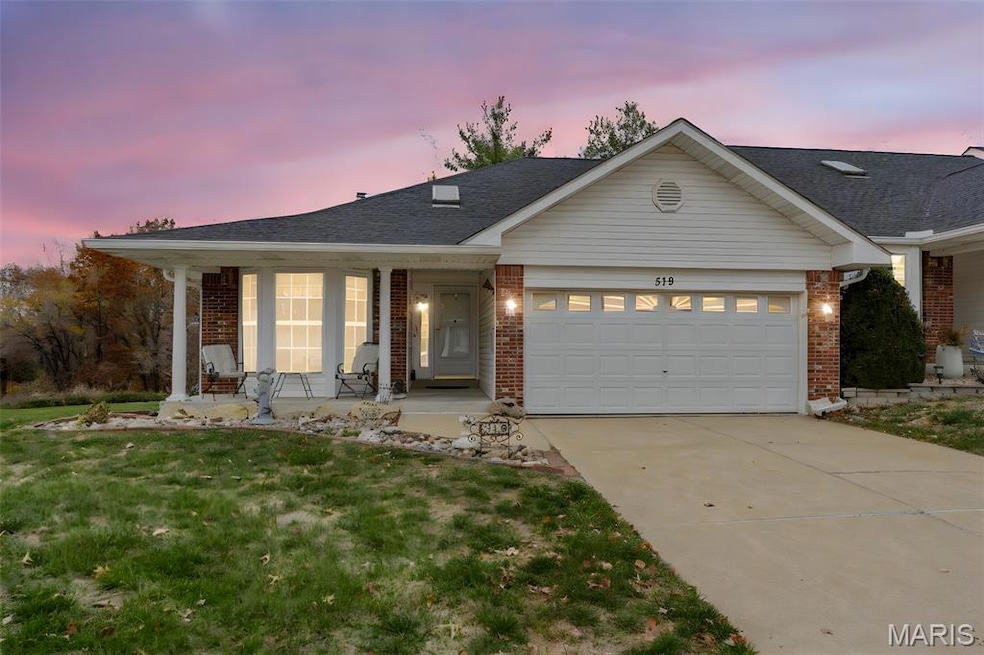519 Galway Dr Unit 10A O Fallon, MO 63366
Estimated payment $2,033/month
Total Views
6,285
3
Beds
3
Baths
2,401
Sq Ft
$125
Price per Sq Ft
Highlights
- Open Floorplan
- Vaulted Ceiling
- Great Room with Fireplace
- Forest Park Elementary School Rated A-
- Ranch Style House
- Breakfast Room
About This Home
Awesome deal for someone who doesn't mind doing a little paint and flooring replacement. Check the comps! It is priced well! Spacious 3 bedroom 3 full bath Villa! Gas fireplace in vaulted great room. Lots of cabinets in the bright kitchen. Breakfast room with a bay window. Finished lower level with a family room and 3rd bedroom. Main floor laundry room. Private lot that backs to woods! Seller would like to sell AS IS.
Home Details
Home Type
- Single Family
Est. Annual Taxes
- $3,765
Year Built
- Built in 1999
HOA Fees
- $150 Monthly HOA Fees
Parking
- 2 Car Attached Garage
Home Design
- Ranch Style House
- Villa
- Brick Veneer
- Architectural Shingle Roof
- Vinyl Siding
Interior Spaces
- Open Floorplan
- Vaulted Ceiling
- Ceiling Fan
- Gas Fireplace
- Bay Window
- Panel Doors
- Entrance Foyer
- Great Room with Fireplace
- Family Room
- Breakfast Room
Kitchen
- Breakfast Bar
- Electric Oven
- Electric Range
- Range Hood
- Dishwasher
- Disposal
Flooring
- Carpet
- Ceramic Tile
- Vinyl
Bedrooms and Bathrooms
- 3 Bedrooms
- Walk-In Closet
Laundry
- Laundry Room
- Dryer
Partially Finished Basement
- Basement Ceilings are 8 Feet High
- Bedroom in Basement
- Finished Basement Bathroom
- Basement Storage
- Basement Window Egress
Schools
- J.L. Mudd/Forest Park Elementary School
- Ft. Zumwalt North Middle School
- Ft. Zumwalt North High School
Utilities
- Forced Air Heating and Cooling System
- Heating System Uses Natural Gas
- Single-Phase Power
- 220 Volts
- Cable TV Available
Community Details
- Association fees include ground maintenance, common area maintenance, snow removal, trash
- Villas At Woodlawn Association
Listing and Financial Details
- Assessor Parcel Number 2-057A-8159-00-010A.0000000
Map
Create a Home Valuation Report for This Property
The Home Valuation Report is an in-depth analysis detailing your home's value as well as a comparison with similar homes in the area
Home Values in the Area
Average Home Value in this Area
Property History
| Date | Event | Price | List to Sale | Price per Sq Ft |
|---|---|---|---|---|
| 12/10/2025 12/10/25 | Pending | -- | -- | -- |
| 11/18/2025 11/18/25 | For Sale | $300,000 | -- | $125 / Sq Ft |
Source: MARIS MLS
Source: MARIS MLS
MLS Number: MIS25077200
Nearby Homes
- 423 Woodlawn Ave
- 25 Civic Park Ct
- 731 Cordes St
- 3 Autumn Grove Ct
- 29 Westbrook Dr
- 503 Imperial Ct
- 714 Sunset Ln
- 33 Chip Dr
- 151 N Wellington St
- 38 Downing St
- 203 Saint Margaret Ln
- 6 Saint Paul Ct
- 18 Plackemeier Dr
- 852 Molloy Dr
- 6 S Boxwood Ln
- 67 Snowberry Ridge Ct
- 1110 N Boxwood Ln
- 1110 Cypress Dr
- 805 Saint Joseph Ave
- 1222 Pinehurst Club Ct







