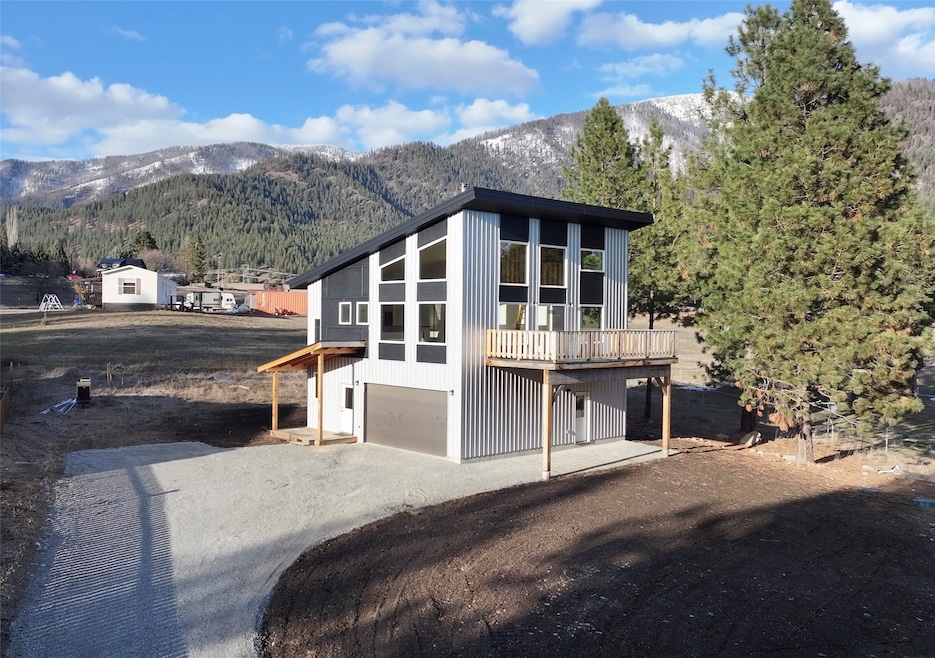
519 Grizzly Dr Thompson Falls, MT 59873
Estimated payment $2,333/month
Highlights
- Open Floorplan
- Deck
- Vaulted Ceiling
- Mountain View
- Wood Burning Stove
- Modern Architecture
About This Home
Great location north of Thompson Falls with spectacular views of the Cabinet and Bitterroot Mountains from this over 1/2 an acre lot. Newly constructed modern with loads of natural light is south-facing with circle-sawn floors and an open, airy floor plan with high ceilings and a tall shed roof with windows to the amazing mountain view. Spacious garage on the main with a bedroom and bath. Upstairs is an open living area with galley kitchen, wood stove, two bedrooms, a bath and a loft overlooking the living area below. A nice deck off the living room has incredible views. There is a park and the Orchard (National Forest grounds) within walking distance. Low-maintenance siding and roofing and about 1/2 an acre to care for. The outskirts of Thompson Falls, this area is pretty low traffic. Call today for a showing.
Home Details
Home Type
- Single Family
Est. Annual Taxes
- $3,353
Year Built
- Built in 2023
Lot Details
- 0.52 Acre Lot
- Partially Fenced Property
- Level Lot
- Back and Front Yard
- Zoning described as Residential A
Parking
- 2 Car Attached Garage
- Garage Door Opener
Home Design
- Modern Architecture
- Slab Foundation
- Poured Concrete
- Wood Siding
- Metal Siding
Interior Spaces
- 1,524 Sq Ft Home
- Property has 3 Levels
- Open Floorplan
- Vaulted Ceiling
- Wood Burning Stove
- Mountain Views
- Oven or Range
- Washer Hookup
Bedrooms and Bathrooms
- 3 Bedrooms
- 2 Full Bathrooms
Outdoor Features
- Balcony
- Deck
- Covered Patio or Porch
Utilities
- Baseboard Heating
- Hot Water Heating System
- Septic Tank
- Private Sewer
- High Speed Internet
- Phone Available
Listing and Financial Details
- Assessor Parcel Number 35309104303120000
Community Details
Overview
- No Home Owners Association
- Built by Ted's Development LLC
- Ashley Creek Addition Subdivision
Recreation
- Park
Map
Home Values in the Area
Average Home Value in this Area
Tax History
| Year | Tax Paid | Tax Assessment Tax Assessment Total Assessment is a certain percentage of the fair market value that is determined by local assessors to be the total taxable value of land and additions on the property. | Land | Improvement |
|---|---|---|---|---|
| 2024 | $3,353 | $363,500 | $0 | $0 |
| 2023 | $476 | $52,858 | $0 | $0 |
| 2022 | $364 | $35,564 | $0 | $0 |
| 2021 | $329 | $35,564 | $0 | $0 |
| 2020 | $286 | $30,850 | $0 | $0 |
| 2019 | $283 | $30,850 | $0 | $0 |
| 2018 | $321 | $34,159 | $0 | $0 |
| 2017 | $314 | $34,159 | $0 | $0 |
| 2016 | $233 | $24,715 | $0 | $0 |
| 2015 | $223 | $24,715 | $0 | $0 |
| 2014 | $255 | $15,473 | $0 | $0 |
Property History
| Date | Event | Price | Change | Sq Ft Price |
|---|---|---|---|---|
| 08/08/2025 08/08/25 | Price Changed | $379,900 | -4.7% | $249 / Sq Ft |
| 05/29/2025 05/29/25 | Price Changed | $398,500 | -2.8% | $261 / Sq Ft |
| 04/14/2025 04/14/25 | For Sale | $409,900 | -- | $269 / Sq Ft |
Purchase History
| Date | Type | Sale Price | Title Company |
|---|---|---|---|
| Warranty Deed | -- | New Title Company Name | |
| Warranty Deed | -- | Lake County Land Title | |
| Warranty Deed | -- | None Available |
Mortgage History
| Date | Status | Loan Amount | Loan Type |
|---|---|---|---|
| Open | $274,400 | New Conventional |
Similar Homes in Thompson Falls, MT
Source: Montana Regional MLS
MLS Number: 30046122
APN: 35-3091-04-3-03-12-0000
- 538 Bighorn Dr
- 504 Grove St
- 123 Elk St
- 4 Courtier Rd
- Nhn Woodland St
- 202 & 204 Boulder Ave
- 514 Haley Ave
- 215 Woodland St
- 208 Woodland St
- 205 Greenwood St
- 209 Ferry St
- 4 Laws Ln
- 229 W Main St
- 109 Pearl St
- 217 N Gallatin St
- 33 Bayview Dr
- 5476 Montana 200
- 86 Steamboat Way W
- 79 Steamboat Way W
- Nhn Farlan Ln






