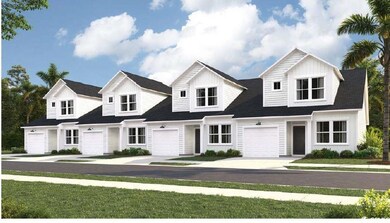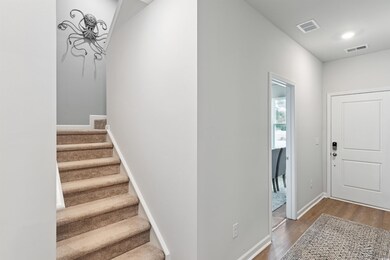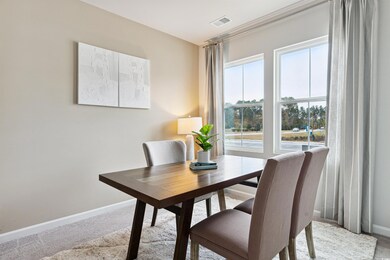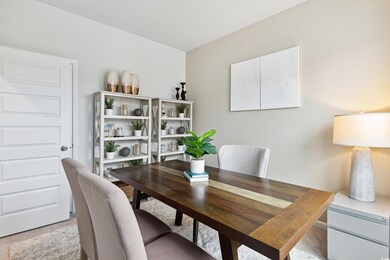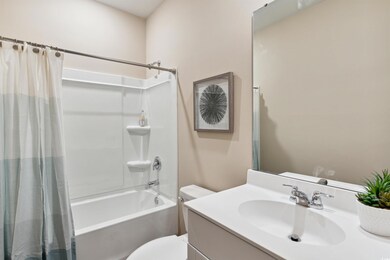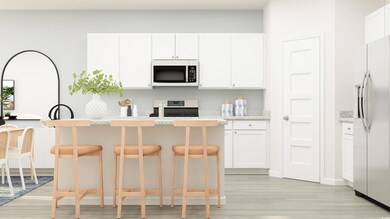
519 Harrison Mill St Unit 479 Myrtle Beach, SC 29588
Highlights
- New Construction
- Main Floor Primary Bedroom
- Solid Surface Countertops
- Forestbrook Elementary School Rated A
- Lawn
- Community Pool
About This Home
As of December 2024Welcome to your dream home in the heart of Myrtle Beach! This brand-new 3-bedroom, 3-full bathroom townhome offers a perfect blend of modern design and convenience. Upon entering, you're greeted by a thoughtfully laid out main floor, featuring the luxurious owner's suite and a second bedroom. The main floor is designed for seamless living, providing both elegance and functionality. The third bedroom and bathroom are tucked away on the second level, ensuring privacy for both residents and guests. The kitchen is a culinary enthusiast's delight, adorned with beautiful granite countertops and equipped with stainless steel appliances. A walk-in pantry adds a touch of practicality and extra storage space, making meal preparation a joy. Enjoy the ease of low-maintenance living in this well-planned community. The property includes a 1-car attached garage, offering both convenience and security. As part of a Natural Gas community, you'll benefit from efficient energy solutions, and the tankless water heater ensures a constant supply of hot water on demand. Beyond the comforts of your new home, relish the vibrant surroundings. Situated near shops and restaurants, you're just a stone's throw away from the best that Myrtle Beach has to offer. Embrace the coastal lifestyle, explore local attractions, and make the most of the diverse entertainment options at your fingertips. Indulge in the perfect blend of style, comfort, and convenience in this Myrtle Beach townhome – your new haven awaits! Contact me today to make this remarkable property your own. The neighborhood boasts two Amenity areas, complete with two pools, with covered picnic areas and children's play areas, and two community garden areas. Combine this with dedicated open areas and you have a home that feels like a home in the country!
Last Agent to Sell the Property
Ashton Charleston Residential License #136986 Listed on: 06/14/2024

Townhouse Details
Home Type
- Townhome
Year Built
- Built in 2024 | New Construction
HOA Fees
- $226 Monthly HOA Fees
Home Design
- Bi-Level Home
- Slab Foundation
- Vinyl Siding
Interior Spaces
- 1,437 Sq Ft Home
- Family or Dining Combination
- Washer and Dryer Hookup
Kitchen
- Range
- Microwave
- Dishwasher
- Stainless Steel Appliances
- Kitchen Island
- Solid Surface Countertops
- Disposal
Flooring
- Carpet
- Luxury Vinyl Tile
- Vinyl
Bedrooms and Bathrooms
- 3 Bedrooms
- Primary Bedroom on Main
- Linen Closet
- Walk-In Closet
- Bathroom on Main Level
- 3 Full Bathrooms
- Dual Vanity Sinks in Primary Bathroom
- Shower Only
Home Security
Parking
- Garage
- Garage Door Opener
Schools
- Forestbrook Elementary School
- Forestbrook Middle School
- Socastee High School
Utilities
- Cooling System Powered By Gas
- Heating System Uses Gas
- Underground Utilities
- Tankless Water Heater
- Gas Water Heater
- Cable TV Available
Additional Features
- No Carpet
- Patio
- Lawn
Listing and Financial Details
- Home warranty included in the sale of the property
Community Details
Overview
- Association fees include trash pickup, pool service, landscape/lawn, common maint/repair
Recreation
- Community Pool
Pet Policy
- Only Owners Allowed Pets
Additional Features
- Door to Door Trash Pickup
- Fire and Smoke Detector
Similar Homes in Myrtle Beach, SC
Home Values in the Area
Average Home Value in this Area
Property History
| Date | Event | Price | Change | Sq Ft Price |
|---|---|---|---|---|
| 12/12/2024 12/12/24 | Sold | $278,000 | 0.0% | $193 / Sq Ft |
| 12/09/2024 12/09/24 | Off Market | $278,000 | -- | -- |
| 10/04/2024 10/04/24 | For Sale | $278,500 | +11.4% | $194 / Sq Ft |
| 09/26/2024 09/26/24 | Sold | $250,000 | 0.0% | $174 / Sq Ft |
| 09/17/2024 09/17/24 | Off Market | $250,000 | -- | -- |
| 06/14/2024 06/14/24 | For Sale | $273,500 | -- | $190 / Sq Ft |
Tax History Compared to Growth
Agents Affiliated with this Home
-
Jeffrey Hiatt

Seller's Agent in 2024
Jeffrey Hiatt
Realty ONE Group DocksideNorth
(910) 712-0677
2 in this area
17 Total Sales
-
Jennifer Bryan
J
Seller's Agent in 2024
Jennifer Bryan
Ashton Charleston Residential
(908) 329-7044
6 in this area
61 Total Sales
-
Vicki Jewell

Seller Co-Listing Agent in 2024
Vicki Jewell
Lennar Carolinas LLC
(843) 471-9814
174 in this area
1,160 Total Sales
Map
Source: Coastal Carolinas Association of REALTORS®
MLS Number: 2414718
- 739 Harrison Mill St
- 775 Harrison Mill St
- 3845 Camden Dr
- 623 Harrison Mill St Unit 623
- 852 Harrison Mill St
- 867 Harrison Mill St
- 3217 Shadowpine Ct
- 892 Harrison Mill St
- 1210 Harbison Cir
- 1176 Harbison Cir
- 4121 Whatuthink Rd
- 860 Brant St
- 140 Pixie Dust Ct
- 2461 Hunters Trail
- 720 Little Fawn Way
- 1043 Harbison Cir
- 1717 Perdiz Covey
- 165 Sea Turtle Dr
- 111 Maddux Ln Unit B
- 261 Marsh Tacky Loop

