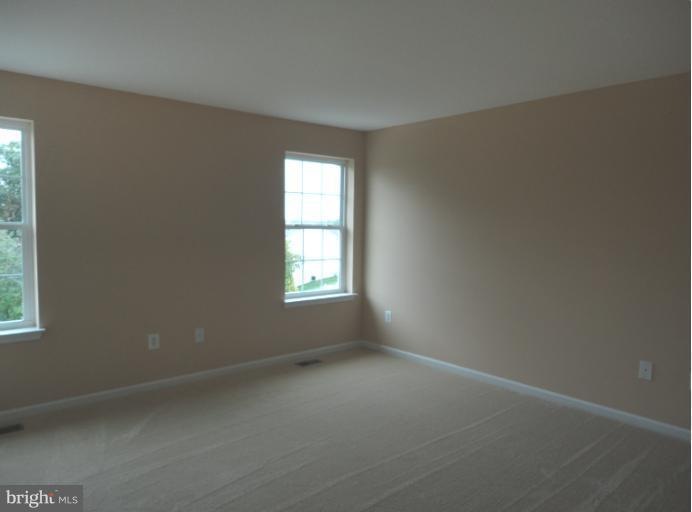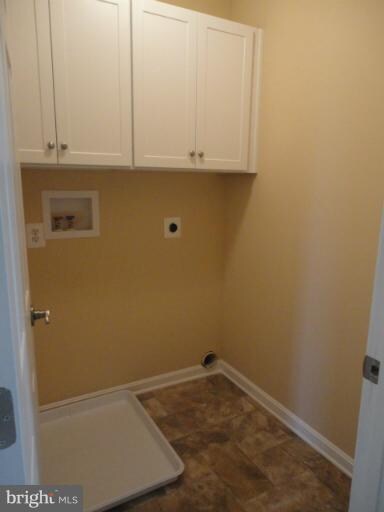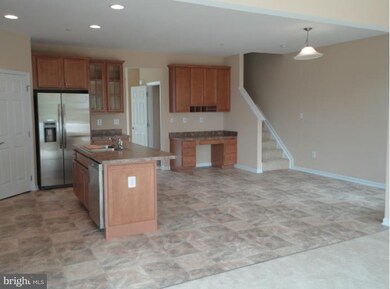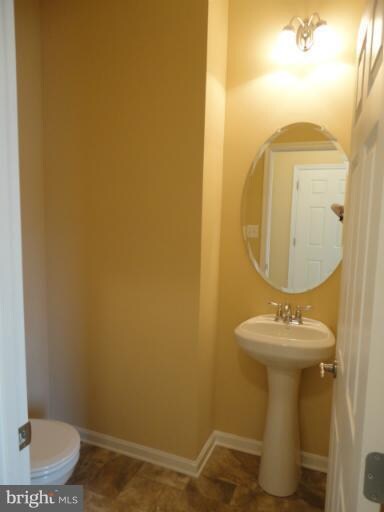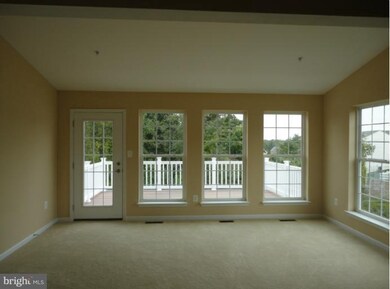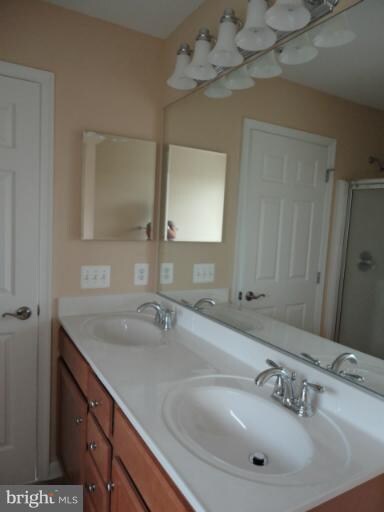
519 Lothian Way Unit 180 Abingdon, MD 21009
Highlights
- Newly Remodeled
- Private Pool
- Open Floorplan
- Emmorton Elementary School Rated A-
- View of Trees or Woods
- Colonial Architecture
About This Home
As of May 2016BRAND NEW 24' WIDE SPACIOUS EOG TH W/2500+ FINISHED SFT IN MONMOUTH MEADOWS. GOURMET KITCHEN W/42" MAPLE CABINETS, ISLAND W/SINK, UPGRADED STAINLESS APPLIANCES, AND PLENTY OF TABLE SPACE. 11X17 TREX DECK OVERLOOKS CONSERVATION AREA. MBR W/ 2 WIC. FINISHED LOWER LEVEL HAS FULL WINDOWS AND WALKOUT FOR MAX DAYLIGHT. BEL AIR SCHOOLS, CLOSE TO APG, 95, AND SHOPPING. DON'T MISS THIS ONE!
Last Agent to Sell the Property
American Premier Realty, LLC License #590226 Listed on: 09/23/2011

Townhouse Details
Home Type
- Townhome
Est. Annual Taxes
- $2,848
Year Built
- Built in 2010 | Newly Remodeled
Lot Details
- 1 Common Wall
- Backs to Trees or Woods
- Property is in very good condition
HOA Fees
Home Design
- Colonial Architecture
- Stone Siding
- Vinyl Siding
Interior Spaces
- Property has 3 Levels
- Open Floorplan
- Vaulted Ceiling
- Entrance Foyer
- Family Room Off Kitchen
- Living Room
- Combination Kitchen and Dining Room
- Game Room
- Views of Woods
Kitchen
- Breakfast Area or Nook
- Eat-In Kitchen
- Double Oven
- Stove
- Microwave
- Dishwasher
- Disposal
Bedrooms and Bathrooms
- 3 Bedrooms
- En-Suite Primary Bedroom
- En-Suite Bathroom
- 2.5 Bathrooms
Laundry
- Laundry Room
- Washer and Dryer Hookup
Finished Basement
- Walk-Out Basement
- Rear Basement Entry
- Sump Pump
- Rough-In Basement Bathroom
- Basement Windows
Parking
- On-Street Parking
- Unassigned Parking
Outdoor Features
- Private Pool
- Bulkhead
- Deck
Utilities
- Forced Air Heating and Cooling System
- Electric Water Heater
Listing and Financial Details
- Home warranty included in the sale of the property
- Tax Lot 180
- Assessor Parcel Number 1301394142
Community Details
Overview
- Association fees include lawn maintenance, pool(s), snow removal, trash
- $42 Other Monthly Fees
- Monmouth Meadows Townhouse 2 Community
- Monmouth Meadows Subdivision
- The community has rules related to covenants
Amenities
- Common Area
- Community Center
Recreation
- Community Pool
Pet Policy
- Pet Restriction
Ownership History
Purchase Details
Home Financials for this Owner
Home Financials are based on the most recent Mortgage that was taken out on this home.Purchase Details
Home Financials for this Owner
Home Financials are based on the most recent Mortgage that was taken out on this home.Purchase Details
Purchase Details
Purchase Details
Similar Homes in Abingdon, MD
Home Values in the Area
Average Home Value in this Area
Purchase History
| Date | Type | Sale Price | Title Company |
|---|---|---|---|
| Deed | $279,900 | First American Title Ins Co | |
| Deed | $260,000 | Sage Title Group Llc | |
| Deed | $135,017 | -- | |
| Deed | $135,017 | -- | |
| Deed | $135,017 | None Available | |
| Deed | $135,017 | -- | |
| Deed | $135,017 | -- | |
| Deed | -- | -- |
Mortgage History
| Date | Status | Loan Amount | Loan Type |
|---|---|---|---|
| Open | $270,553 | FHA | |
| Previous Owner | $195,000 | New Conventional |
Property History
| Date | Event | Price | Change | Sq Ft Price |
|---|---|---|---|---|
| 05/25/2016 05/25/16 | Sold | $279,900 | 0.0% | $112 / Sq Ft |
| 04/11/2016 04/11/16 | Pending | -- | -- | -- |
| 04/11/2016 04/11/16 | For Sale | $279,900 | +7.7% | $112 / Sq Ft |
| 01/17/2012 01/17/12 | Sold | $260,000 | -5.4% | $104 / Sq Ft |
| 11/23/2011 11/23/11 | Pending | -- | -- | -- |
| 09/23/2011 09/23/11 | For Sale | $274,900 | -- | $110 / Sq Ft |
Tax History Compared to Growth
Tax History
| Year | Tax Paid | Tax Assessment Tax Assessment Total Assessment is a certain percentage of the fair market value that is determined by local assessors to be the total taxable value of land and additions on the property. | Land | Improvement |
|---|---|---|---|---|
| 2024 | $3,549 | $331,900 | $0 | $0 |
| 2023 | $3,288 | $309,400 | $75,500 | $233,900 |
| 2022 | $3,288 | $301,633 | $0 | $0 |
| 2021 | $9,956 | $293,867 | $0 | $0 |
| 2020 | $3,302 | $286,100 | $75,500 | $210,600 |
| 2019 | $140 | $275,833 | $0 | $0 |
| 2018 | $3,065 | $265,567 | $0 | $0 |
| 2017 | $2,781 | $255,300 | $0 | $0 |
| 2016 | $140 | $243,167 | $0 | $0 |
| 2015 | $3,016 | $231,033 | $0 | $0 |
| 2014 | $3,016 | $218,900 | $0 | $0 |
Agents Affiliated with this Home
-
D
Seller's Agent in 2016
Diane Mahaffey
American Premier Realty, LLC
-
Lana Ophardt

Buyer's Agent in 2016
Lana Ophardt
Cummings & Co Realtors
(443) 540-1801
80 Total Sales
-
Beverley Smith

Seller's Agent in 2012
Beverley Smith
American Premier Realty, LLC
(410) 459-4483
73 Total Sales
-
John Hughson

Buyer's Agent in 2012
John Hughson
Long & Foster
(301) 379-0749
130 Total Sales
Map
Source: Bright MLS
MLS Number: 1004554670
APN: 01-394142
- 304 Lothian Way Unit 104
- 613 Berwick Ct
- 634 Tantallon Ct
- 512 Callander Way
- 1903 Scottish Isle Ct
- 714 Kirkcaldy Way
- 635 Kirkcaldy Way
- 540 Doefield Ct
- 309 Tiree Ct Unit 203
- 311 Tiree Ct Unit 104
- 549 Doefield Ct
- 307 Tiree Ct Unit 103
- 404 Wispy Willow Ct
- 2142 Nicole Way
- 2212 Palustris Ln
- 405 Golden Oak Ct
- 2217 Tidal View Garth
- 423 Deer Hill Cir
- 1316 Winding Valley Dr
- 2150 Kyle Green Rd
