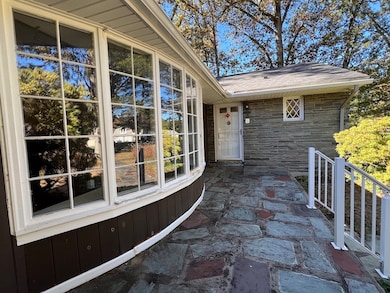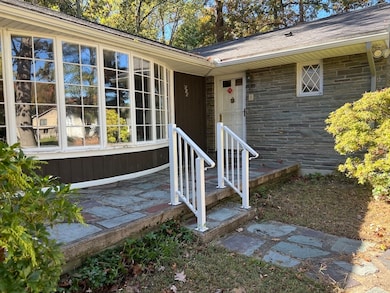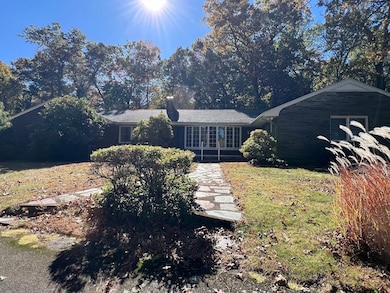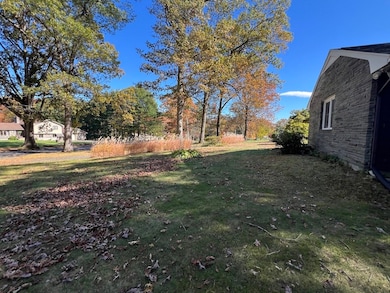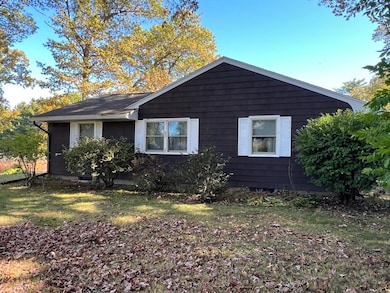519 Lyon St Ludlow, MA 01056
Estimated payment $2,262/month
Highlights
- 1.84 Acre Lot
- Family Room with Fireplace
- Ranch Style House
- East Street Elementary School Rated A-
- Vaulted Ceiling
- Wood Flooring
About This Home
***Multiple Offer Deadline Tuesday 10/28/2025 at 2PM*** Come see this sprawling oversized ranch home located on a quiet country road just minutes from the best amenities Ludlow as to offer. This 3 bed 2 full bath home has the abundance of living space you've been seeking! Just over 2000 sq ft of space to be more specific. And everything you need is on the first floor, including the laundry! Picture the gatherings you could have in the super sized living room with vaulted ceiling and ginormous bow window and the floor to ceiling fireplace wall. Or snuggle into the cozy family room space with another fireplace for your enjoyment and of course there is the partially finished basement equal to another 2000 Sq Ft and a THIRD Fireplace!! This home features TWO paved driveways for plenty of parking and an oversized 2 car attached garage. BONUS, this home sits on a nearly 2 acre lot that features it's own basketball court!
Home Details
Home Type
- Single Family
Est. Annual Taxes
- $6,543
Year Built
- Built in 1962
Lot Details
- 1.84 Acre Lot
- Property is zoned AG
Parking
- 2 Car Attached Garage
- Parking Storage or Cabinetry
- Side Facing Garage
- Garage Door Opener
- Driveway
- Open Parking
- Off-Street Parking
Home Design
- Ranch Style House
- Frame Construction
- Blown-In Insulation
- Shingle Roof
- Concrete Perimeter Foundation
Interior Spaces
- 2,002 Sq Ft Home
- Chair Railings
- Crown Molding
- Beamed Ceilings
- Vaulted Ceiling
- Ceiling Fan
- Decorative Lighting
- Light Fixtures
- Insulated Windows
- Bay Window
- Picture Window
- Insulated Doors
- Mud Room
- Family Room with Fireplace
- 3 Fireplaces
- Living Room with Fireplace
- Dining Area
Kitchen
- Country Kitchen
- Breakfast Bar
Flooring
- Wood
- Ceramic Tile
- Vinyl
Bedrooms and Bathrooms
- 3 Bedrooms
- 2 Full Bathrooms
Laundry
- Laundry on main level
- Washer and Electric Dryer Hookup
Partially Finished Basement
- Basement Fills Entire Space Under The House
- Interior and Exterior Basement Entry
- Block Basement Construction
Outdoor Features
- Bulkhead
- Enclosed Patio or Porch
- Rain Gutters
Utilities
- Central Air
- 1 Cooling Zone
- 1 Heating Zone
- Heating System Uses Oil
- Baseboard Heating
- Private Water Source
- Water Heater
- Sewer Inspection Required for Sale
- Private Sewer
- Cable TV Available
Community Details
- No Home Owners Association
Listing and Financial Details
- Assessor Parcel Number 2554007
Map
Home Values in the Area
Average Home Value in this Area
Tax History
| Year | Tax Paid | Tax Assessment Tax Assessment Total Assessment is a certain percentage of the fair market value that is determined by local assessors to be the total taxable value of land and additions on the property. | Land | Improvement |
|---|---|---|---|---|
| 2025 | $6,543 | $377,100 | $100,100 | $277,000 |
| 2024 | $6,243 | $345,100 | $100,100 | $245,000 |
| 2023 | $6,001 | $307,600 | $87,900 | $219,700 |
| 2022 | $5,741 | $287,200 | $87,900 | $199,300 |
| 2021 | $5,797 | $275,000 | $87,900 | $187,100 |
| 2020 | $5,615 | $272,300 | $86,500 | $185,800 |
| 2019 | $5,340 | $269,400 | $85,700 | $183,700 |
| 2018 | $5,043 | $265,300 | $85,700 | $179,600 |
| 2017 | $4,944 | $266,800 | $83,400 | $183,400 |
| 2016 | $4,746 | $261,800 | $81,700 | $180,100 |
| 2015 | $4,497 | $260,100 | $80,900 | $179,200 |
Property History
| Date | Event | Price | List to Sale | Price per Sq Ft |
|---|---|---|---|---|
| 10/29/2025 10/29/25 | Pending | -- | -- | -- |
| 10/23/2025 10/23/25 | For Sale | $325,000 | -- | $162 / Sq Ft |
Purchase History
| Date | Type | Sale Price | Title Company |
|---|---|---|---|
| Personal Reps Deed | -- | None Available | |
| Deed | $210,000 | -- |
Mortgage History
| Date | Status | Loan Amount | Loan Type |
|---|---|---|---|
| Previous Owner | $75,000 | No Value Available | |
| Previous Owner | $75,000 | Purchase Money Mortgage |
Source: MLS Property Information Network (MLS PIN)
MLS Number: 73447358
APN: LUDL-180960-000000-000016
- 173 Colonial Dr
- 334 Munsing St
- LOT 1 Avelino Way
- 0 Nash Hill Rd
- '0' Rood St
- 665 Center St Unit 705
- 665 Center St Unit 311
- 665 Center St Unit 706
- 87 Prokop Ave
- 70 Sroka Ln
- 425 Miller St
- 57 Beachside Dr
- 84 Chapin Greene Dr
- 166 Kendall St
- Lot 9 Old St W
- Lot 6 Old St W
- Lot 7 Old St W
- 517 Ideal Ln Unit 610
- 517 Ideal Ln Unit 401
- 51 Parkview St


