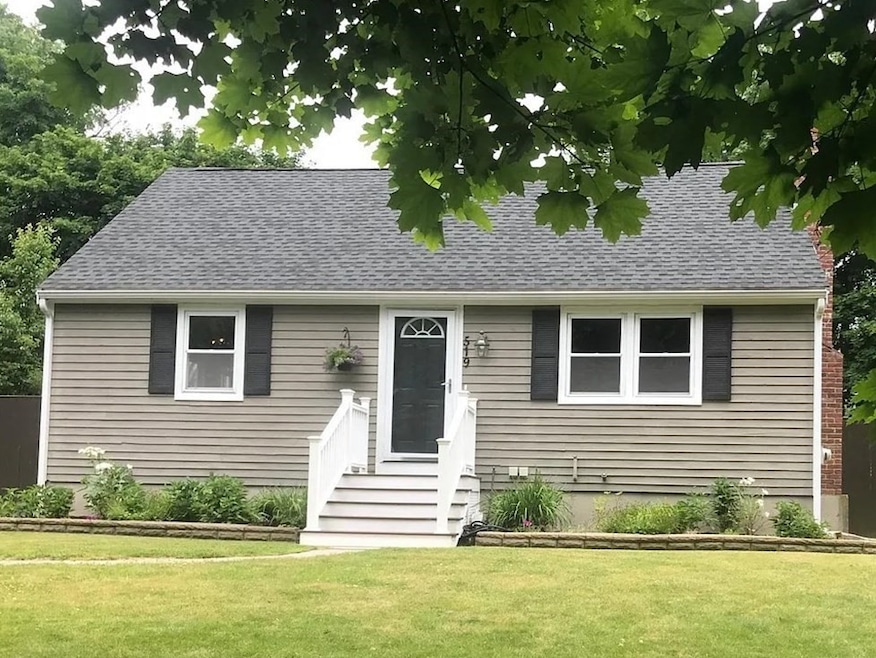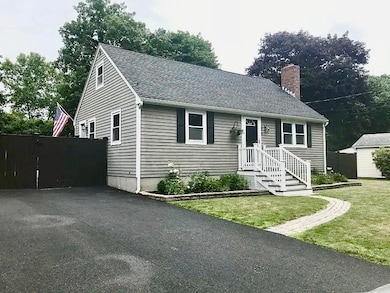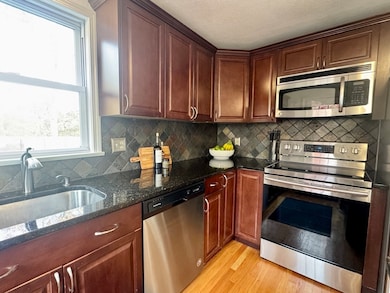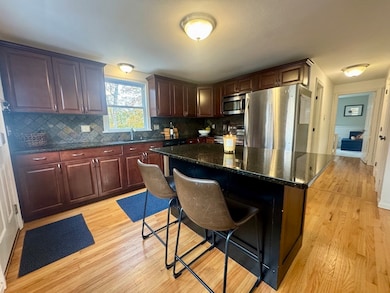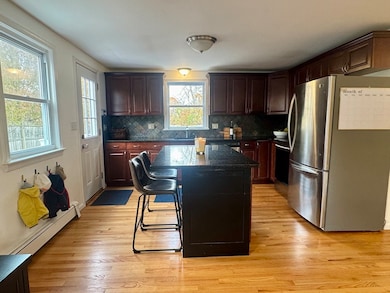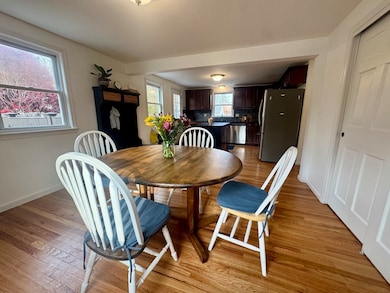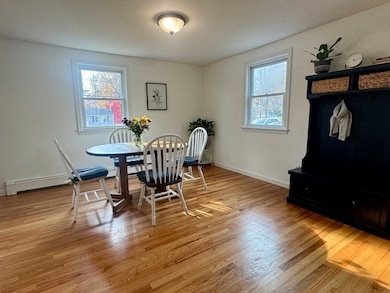519 Maple St Danvers, MA 01923
Estimated payment $4,136/month
Highlights
- Cape Cod Architecture
- Solid Surface Countertops
- Window Unit Cooling System
- Wood Flooring
- No HOA
- Bathtub with Shower
About This Home
Nestled at 519 Maple Street, Danvers, MA, this single-family residence presents an inviting home, ready to move in and start creating memories. The heart of this home is undoubtedly the kitchen, designed for both culinary exploration and social gatherings; imagine preparing delicious meals on the stone countertops, utilizing the expansive kitchen island, and enjoying casual conversation at the kitchen bar while appreciating the elegant backsplash. The living room offers a comforting atmosphere, featuring a fireplace that creates a cozy focal point for relaxation and gatherings. The property extends its charm outdoors, where a patio and outdoor dining area await, promising delightful moments spent enjoying the fresh air and sunshine by the pool. The fenced backyard provides a secure and private space for relaxation and recreation, complemented by a shed for convenient storage. Just beyond the backyard gate find a path that takes you to the Preston playground.
Home Details
Home Type
- Single Family
Est. Annual Taxes
- $6,317
Year Built
- Built in 1973
Lot Details
- 0.27 Acre Lot
- Property is zoned R3
Home Design
- Cape Cod Architecture
- Concrete Perimeter Foundation
Interior Spaces
- 1,428 Sq Ft Home
- Family Room with Fireplace
- Wood Flooring
Kitchen
- Range
- Microwave
- Dishwasher
- Kitchen Island
- Solid Surface Countertops
Bedrooms and Bathrooms
- 4 Bedrooms
- Primary bedroom located on second floor
- 2 Full Bathrooms
- Bathtub with Shower
- Separate Shower
Parking
- 5 Car Parking Spaces
- Driveway
- Open Parking
Utilities
- Window Unit Cooling System
- Heating System Uses Oil
- 200+ Amp Service
- Water Heater
Community Details
- No Home Owners Association
Listing and Financial Details
- Assessor Parcel Number 1874123
Map
Home Values in the Area
Average Home Value in this Area
Tax History
| Year | Tax Paid | Tax Assessment Tax Assessment Total Assessment is a certain percentage of the fair market value that is determined by local assessors to be the total taxable value of land and additions on the property. | Land | Improvement |
|---|---|---|---|---|
| 2025 | $6,317 | $574,800 | $330,300 | $244,500 |
| 2024 | $6,072 | $546,500 | $312,000 | $234,500 |
| 2023 | $5,843 | $497,300 | $281,400 | $215,900 |
| 2022 | $5,722 | $452,000 | $244,700 | $207,300 |
| 2021 | $5,556 | $416,200 | $234,900 | $181,300 |
| 2020 | $5,439 | $416,500 | $244,700 | $171,800 |
| 2019 | $4,888 | $368,100 | $199,400 | $168,700 |
| 2018 | $4,823 | $356,200 | $199,400 | $156,800 |
| 2017 | $4,710 | $331,900 | $183,500 | $148,400 |
| 2016 | $4,653 | $327,700 | $183,500 | $144,200 |
| 2015 | $4,510 | $302,500 | $159,000 | $143,500 |
Property History
| Date | Event | Price | List to Sale | Price per Sq Ft |
|---|---|---|---|---|
| 11/18/2025 11/18/25 | Pending | -- | -- | -- |
| 11/11/2025 11/11/25 | For Sale | $689,000 | -- | $482 / Sq Ft |
Purchase History
| Date | Type | Sale Price | Title Company |
|---|---|---|---|
| Deed | $345,000 | -- |
Mortgage History
| Date | Status | Loan Amount | Loan Type |
|---|---|---|---|
| Open | $10,000 | No Value Available | |
| Open | $276,000 | Purchase Money Mortgage | |
| Previous Owner | $32,000 | No Value Available |
Source: MLS Property Information Network (MLS PIN)
MLS Number: 73453462
APN: DANV-000018-000000-000014
- 8 Masi Meadow Ln Unit A
- 40 Village Rd Unit 1108
- 38 Village Rd Unit 201
- 38 Village Rd Unit 608
- 36 Village Rd Unit 713
- 36 Village Rd Unit 712
- 200 North St Unit 31A
- 200 North St
- 2 Pat Dr
- 11 Spring St
- 11 Reservoir Dr
- 10 Paulette Dr
- 10 Colantoni Dr
- 22 Locust St
- 10 Oak St
- 4 Briarwood Dr
- 26 Mohawk St
- 78 North St
- 264 Centre St
- 103 Newbury St Unit 3
