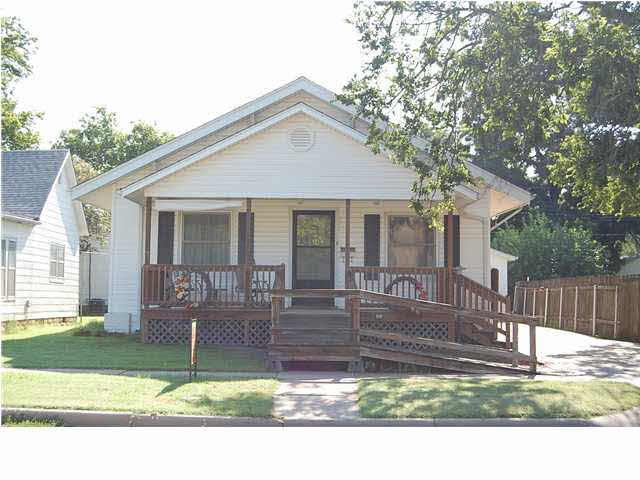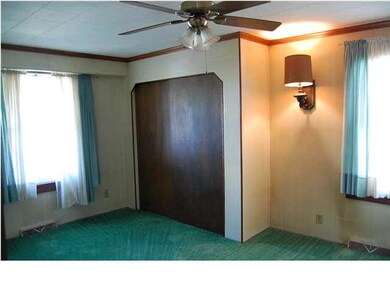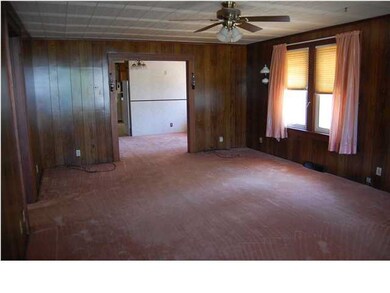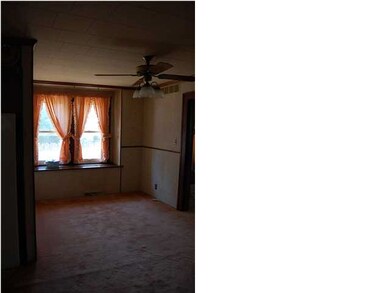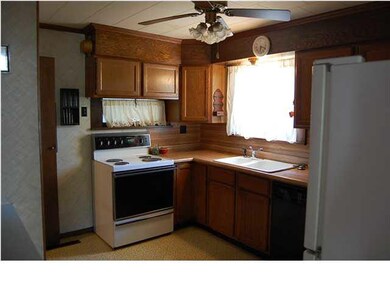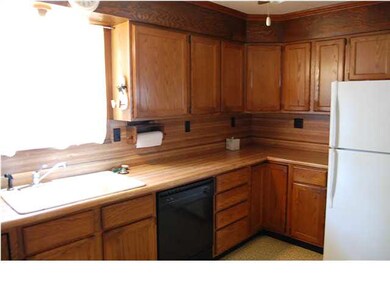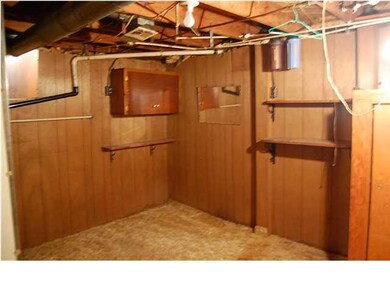
519 N C St Wellington, KS 67152
Highlights
- Formal Dining Room
- Oversized Parking
- Patio
- 2 Car Detached Garage
- Storm Windows
- Laundry Room
About This Home
As of August 2021New roof in march
Last Agent to Sell the Property
JOHN STALCUP
STALCUP REALTORS Listed on: 08/12/2013
Home Details
Home Type
- Single Family
Est. Annual Taxes
- $1,259
Year Built
- Built in 1928
Home Design
- Bungalow
- Composition Roof
- Vinyl Siding
Interior Spaces
- 3 Bedrooms
- 1,566 Sq Ft Home
- 1-Story Property
- Ceiling Fan
- Window Treatments
- Formal Dining Room
Kitchen
- Oven or Range
- Dishwasher
- Disposal
Laundry
- Laundry Room
- Laundry on main level
- Dryer
- Washer
Basement
- Basement Cellar
- Crawl Space
Home Security
- Storm Windows
- Storm Doors
Parking
- 2 Car Detached Garage
- Carport
- Oversized Parking
- Garage Door Opener
Outdoor Features
- Patio
- Rain Gutters
Schools
- Lincoln Elementary School
- Wellington Middle School
- Wellington High School
Utilities
- Forced Air Heating and Cooling System
- Humidifier
- Satellite Dish
Additional Features
- Handicap Accessible
- Wood Fence
Community Details
- Invalid Subdivision Name
Similar Homes in Wellington, KS
Home Values in the Area
Average Home Value in this Area
Property History
| Date | Event | Price | Change | Sq Ft Price |
|---|---|---|---|---|
| 08/04/2021 08/04/21 | Sold | -- | -- | -- |
| 06/23/2021 06/23/21 | Pending | -- | -- | -- |
| 06/19/2021 06/19/21 | Price Changed | $139,500 | -1.1% | $69 / Sq Ft |
| 06/08/2021 06/08/21 | Price Changed | $141,000 | -2.8% | $70 / Sq Ft |
| 06/04/2021 06/04/21 | For Sale | $145,000 | +143.7% | $72 / Sq Ft |
| 06/19/2014 06/19/14 | Sold | -- | -- | -- |
| 04/25/2014 04/25/14 | Pending | -- | -- | -- |
| 08/12/2013 08/12/13 | For Sale | $59,500 | -- | $38 / Sq Ft |
Tax History Compared to Growth
Tax History
| Year | Tax Paid | Tax Assessment Tax Assessment Total Assessment is a certain percentage of the fair market value that is determined by local assessors to be the total taxable value of land and additions on the property. | Land | Improvement |
|---|---|---|---|---|
| 2025 | $3,169 | $20,991 | $1,216 | $19,775 |
| 2024 | $3,169 | $19,618 | $1,280 | $18,338 |
| 2023 | $2,924 | $17,569 | $1,167 | $16,402 |
| 2022 | $2,692 | $15,859 | $1,055 | $14,804 |
| 2021 | $2,629 | $15,606 | $1,055 | $14,551 |
| 2020 | $2,585 | $15,157 | $1,055 | $14,102 |
| 2019 | $1,694 | $7,038 | $626 | $6,412 |
| 2018 | $1,121 | $7,038 | $416 | $6,622 |
| 2017 | $1,053 | $6,509 | $457 | $6,052 |
| 2016 | $1,041 | $6,509 | $352 | $6,157 |
| 2015 | -- | $6,509 | $352 | $6,157 |
| 2014 | -- | $7,513 | $352 | $7,161 |
Agents Affiliated with this Home
-
Toni Meyer

Seller's Agent in 2021
Toni Meyer
LPT Realty, LLC
(316) 312-4694
1 in this area
39 Total Sales
-
Lori Eggleston

Buyer's Agent in 2021
Lori Eggleston
Berkshire Hathaway PenFed Realty
(620) 845-4240
14 in this area
138 Total Sales
-
J
Seller's Agent in 2014
JOHN STALCUP
STALCUP REALTORS
-
Laurie Ungles

Buyer's Agent in 2014
Laurie Ungles
Keller Williams Hometown Partners
(316) 644-5457
144 Total Sales
Map
Source: South Central Kansas MLS
MLS Number: 356485
APN: 156-14-0-20-36-003.00-0
- 524 N B St
- 307 E 10th St
- 610 N Washington Ave
- 615 N Jefferson Ave
- 302 N C St
- 817 N C St
- 702 N Jefferson Ave
- 823 N Washington Ave
- 816 N Washington Ave
- 111 E 15th St
- 1121 N C St
- 1202 N C St
- 303 E 17th St
- 1127 N A St
- 201 N Cherry St
- 312 E 18th St
- 314 W Lincoln Ave
- 927 E Woodsway St
- 815 E Harvey Ave
- 906 N Olive St
