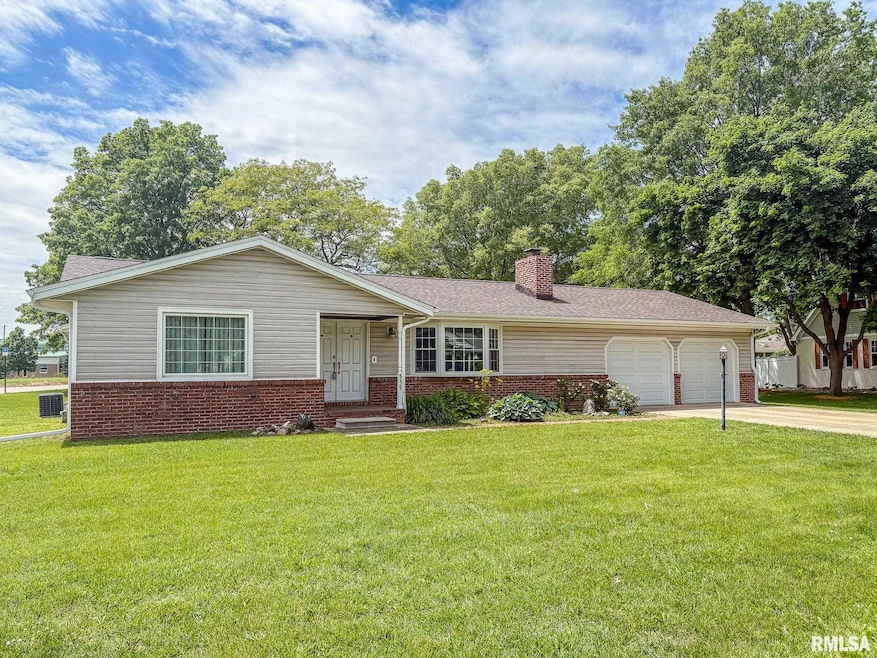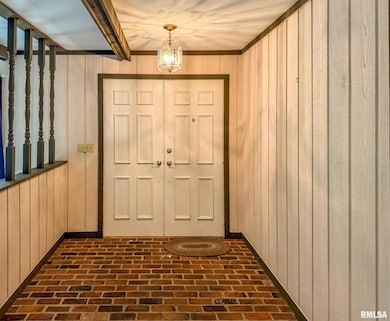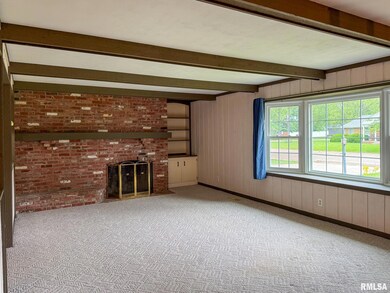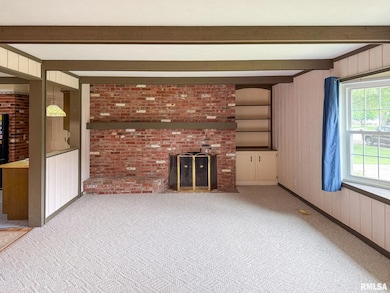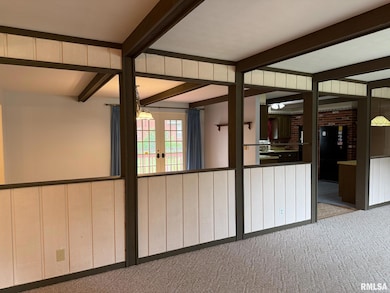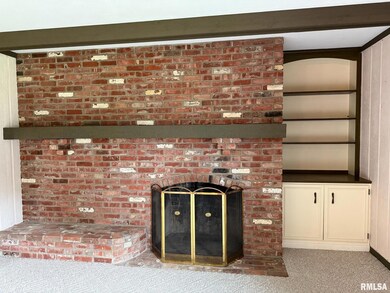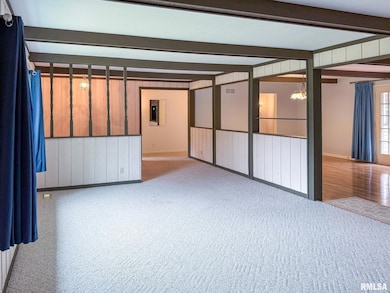
$175,000
- 2 Beds
- 1 Bath
- 1,444 Sq Ft
- 1120 W Walnut St
- Chillicothe, IL
This home is just as immaculate on the inside as the photos on the outside show. EVERYTHING has been updated immaculately and it's a true honor and pleasure to be able to present this home. A large rear yard and oversized patio to enjoy that south facing all day sun! Custom designed dining room with built-in's and interior lighting inside the glass front cabinets! The yard is as immaculately kept
Mark Monge Jim Maloof Realty, Inc.
