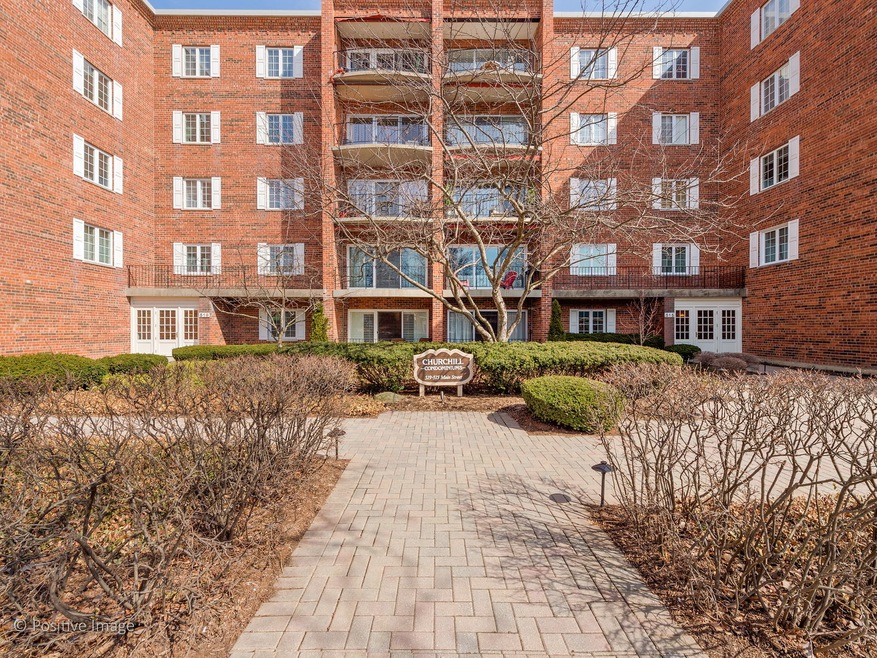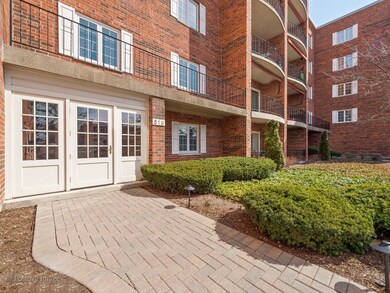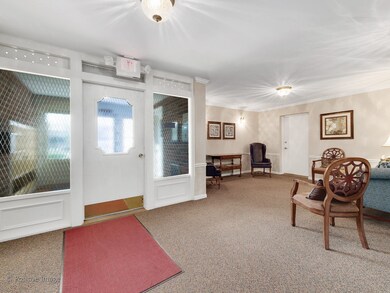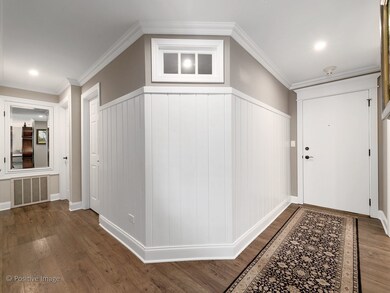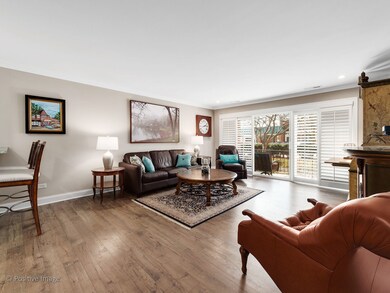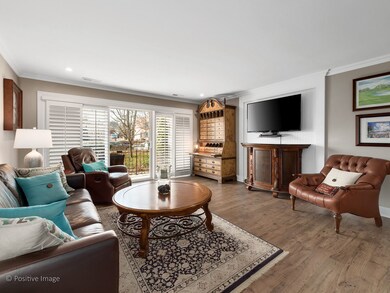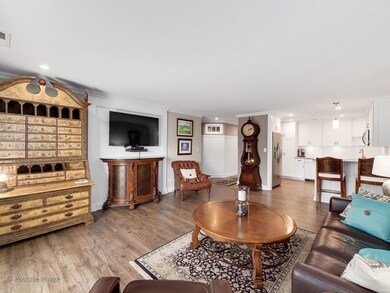
519 N Main St Unit 1AN Glen Ellyn, IL 60137
Highlights
- Wood Flooring
- Main Floor Bedroom
- Stainless Steel Appliances
- Forest Glen Elementary School Rated A-
- Walk-In Pantry
- Attached Garage
About This Home
As of November 2024You won't believe this amazing, completely redone Churchill condo! It's a turn-key sale including all the high-end furnishings, artwork, lamps, kitchenware & more! Spectacular white kitchen features gorgeous quartz counters, designer backsplash, stainless appliances, soft-close cabinetry & brushed nickel hardware! The bathroom is equally fabulous with its Kohler shower and sink, quartz counters, shower bench, and frameless glass shower door. Beautiful HW floors, newer windows & sliding glass door, elegant plantation shutters, extensive crown moldings & baseboards w/special trim accents of bead board & wainscoting. Lots of closet space. Wall mounted Samsung flat screen tv in living room, Murphy bed in 2nd bedroom + 2nd flat screen TV. Unit includes 1 space in heated garage & ample parking outside for additional car or guest vehicles. Wonderful ground floor location with patio facing Main Street for great 4th of July parade viewing! One block to town, train & restaurants! Stunning unit!
Last Agent to Sell the Property
Berkshire Hathaway HomeServices Chicago License #471007121 Listed on: 03/20/2019

Last Buyer's Agent
Berkshire Hathaway HomeServices Chicago License #471007121 Listed on: 03/20/2019

Property Details
Home Type
- Condominium
Est. Annual Taxes
- $4,279
Year Built | Renovated
- 1976 | 2014
HOA Fees
- $275 per month
Parking
- Attached Garage
- Heated Garage
- Garage Transmitter
- Garage Door Opener
- Driveway
- Parking Included in Price
Home Design
- Brick Exterior Construction
- Slab Foundation
Interior Spaces
- Built-In Features
- Wood Flooring
Kitchen
- Breakfast Bar
- Walk-In Pantry
- Oven or Range
- Microwave
- Dishwasher
- Stainless Steel Appliances
Bedrooms and Bathrooms
- Main Floor Bedroom
- Bathroom on Main Level
Utilities
- Forced Air Heating and Cooling System
- Lake Michigan Water
Additional Features
- Patio
- East or West Exposure
- Property is near a bus stop
Community Details
Amenities
- Common Area
Pet Policy
- Pets Allowed
Ownership History
Purchase Details
Home Financials for this Owner
Home Financials are based on the most recent Mortgage that was taken out on this home.Purchase Details
Home Financials for this Owner
Home Financials are based on the most recent Mortgage that was taken out on this home.Purchase Details
Home Financials for this Owner
Home Financials are based on the most recent Mortgage that was taken out on this home.Purchase Details
Similar Homes in the area
Home Values in the Area
Average Home Value in this Area
Purchase History
| Date | Type | Sale Price | Title Company |
|---|---|---|---|
| Warranty Deed | $325,000 | Chicago Title | |
| Deed | $233,000 | Attorney | |
| Deed | $105,000 | First American Title Company | |
| Warranty Deed | $116,500 | -- |
Mortgage History
| Date | Status | Loan Amount | Loan Type |
|---|---|---|---|
| Previous Owner | $202,800 | New Conventional | |
| Previous Owner | $209,700 | New Conventional | |
| Previous Owner | $56,800 | Credit Line Revolving |
Property History
| Date | Event | Price | Change | Sq Ft Price |
|---|---|---|---|---|
| 11/12/2024 11/12/24 | Sold | $325,000 | +10.2% | $340 / Sq Ft |
| 09/23/2024 09/23/24 | Pending | -- | -- | -- |
| 09/20/2024 09/20/24 | For Sale | $295,000 | 0.0% | $308 / Sq Ft |
| 09/10/2024 09/10/24 | For Sale | $295,000 | +26.6% | $308 / Sq Ft |
| 05/20/2019 05/20/19 | Sold | $233,000 | -6.8% | $243 / Sq Ft |
| 04/06/2019 04/06/19 | Pending | -- | -- | -- |
| 03/20/2019 03/20/19 | For Sale | $249,900 | +138.0% | $261 / Sq Ft |
| 10/15/2013 10/15/13 | Sold | $105,000 | -12.5% | $110 / Sq Ft |
| 09/23/2013 09/23/13 | Pending | -- | -- | -- |
| 09/23/2013 09/23/13 | For Sale | $120,000 | -- | $125 / Sq Ft |
Tax History Compared to Growth
Tax History
| Year | Tax Paid | Tax Assessment Tax Assessment Total Assessment is a certain percentage of the fair market value that is determined by local assessors to be the total taxable value of land and additions on the property. | Land | Improvement |
|---|---|---|---|---|
| 2024 | $4,279 | $67,889 | $13,243 | $54,646 |
| 2023 | $4,057 | $62,490 | $12,190 | $50,300 |
| 2022 | $3,663 | $54,920 | $8,150 | $46,770 |
| 2021 | $3,516 | $53,620 | $7,960 | $45,660 |
| 2020 | $3,443 | $53,120 | $7,890 | $45,230 |
| 2019 | $3,799 | $51,720 | $7,680 | $44,040 |
| 2018 | $3,303 | $44,600 | $6,930 | $37,670 |
| 2017 | $3,077 | $40,560 | $6,300 | $34,260 |
| 2016 | $3,124 | $38,940 | $6,050 | $32,890 |
| 2015 | $2,619 | $37,150 | $5,770 | $31,380 |
| 2014 | $3,043 | $34,890 | $5,730 | $29,160 |
| 2013 | $3,504 | $47,400 | $5,750 | $41,650 |
Agents Affiliated with this Home
-

Seller's Agent in 2024
Heather Murphy
HomeSmart Connect LLC
(630) 809-1109
4 in this area
20 Total Sales
-

Buyer's Agent in 2024
Jean Reedy Baren
J.W. Reedy Realty
(630) 732-1115
3 in this area
43 Total Sales
-

Seller's Agent in 2019
Pattie Murray
Berkshire Hathaway HomeServices Chicago
(630) 842-6063
154 in this area
628 Total Sales
-
V
Seller's Agent in 2013
Vance Eubanks
United Real Estate - Chicago
-
G
Buyer's Agent in 2013
Gary Sindelar
United Real Estate - Chicago
Map
Source: Midwest Real Estate Data (MRED)
MLS Number: MRD10313855
APN: 05-11-330-001
- 515 N Main St Unit 2DS
- 501 Forest Ave Unit 305
- 570 Crescent Blvd Unit 403
- 570 Crescent Blvd Unit 307
- 571 N Main St
- 441 N Park Blvd Unit 3I
- 451 Duane St
- 445 N Park Blvd Unit 3D
- 445 N Park Blvd Unit 4B
- 389 Forest Ave
- 481 Duane Terrace Unit B2
- 499 Ridgewood Ave
- 504 Newton Ave
- 438 Hill Ave
- 732 Crescent Blvd
- 310 Duane St
- 299 Cottage Ave
- 505 Kenilworth Ave Unit 4
- 553 N Kenilworth Ave
- 345 N Montclair Ave
