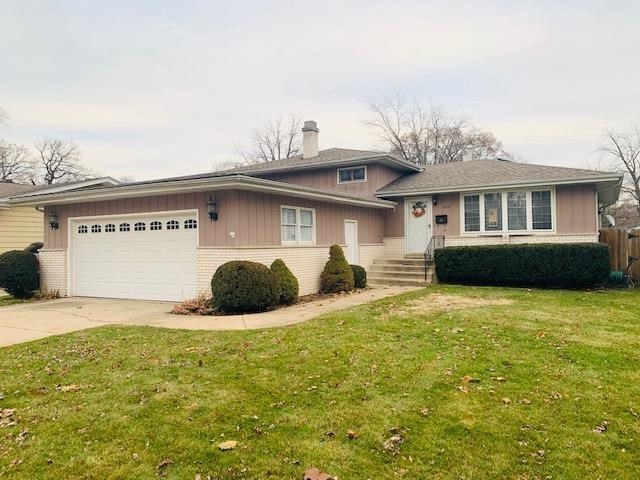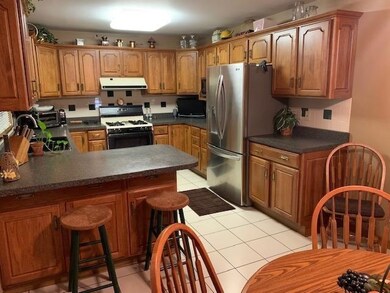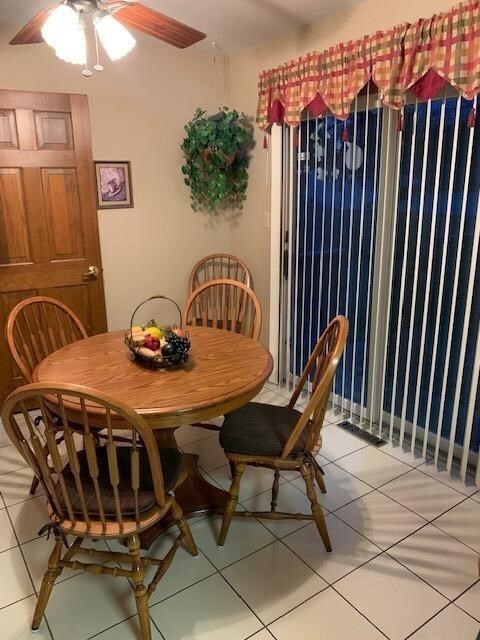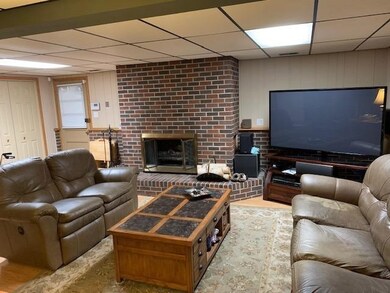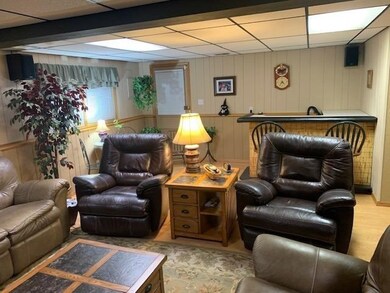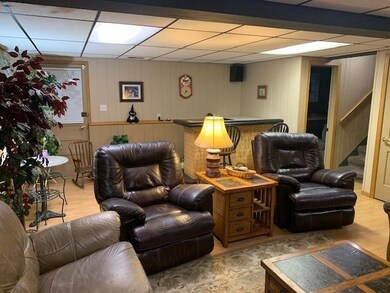
519 N Wheeler St Griffith, IN 46319
Highlights
- Deck
- 1 Fireplace
- Country Kitchen
- Recreation Room
- Den
- 2.5 Car Attached Garage
About This Home
As of January 2020Move right in to this well cared for quad-level with very nice eat-in kitchen which includes all appliances. Spacious main level living room plus a lower level that has a large family room with fireplace, dry bar and completely remodeled 3/4 bathroom. 3 bedrooms up with full bath that includes a convenient make-up vanity. Basement has a finished room ideal for office plus there are additional cabinets and a 2nd stove. Washer and dryer also stay! New sump pump with battery back up. Roof is only 4 years old. There is a large privacy fenced yard with deck, patio and storage shed.
Last Agent to Sell the Property
Weichert Realtors - Shoreline License #RB14030720 Listed on: 12/01/2019

Home Details
Home Type
- Single Family
Est. Annual Taxes
- $1,935
Year Built
- Built in 1973
Lot Details
- 7,928 Sq Ft Lot
- Lot Dimensions are 60 x 132
- Fenced
Parking
- 2.5 Car Attached Garage
- Garage Door Opener
Home Design
- Quad-Level Property
- Brick Exterior Construction
- Cedar Siding
Interior Spaces
- 1,916 Sq Ft Home
- Dry Bar
- 1 Fireplace
- Living Room
- Den
- Recreation Room
- Basement
Kitchen
- Country Kitchen
- Portable Gas Range
- Dishwasher
Bedrooms and Bathrooms
- 3 Bedrooms
Laundry
- Dryer
- Washer
Outdoor Features
- Deck
- Patio
- Storage Shed
Schools
- Griffith Middle School
- Griffith Senior High School
Utilities
- Cooling Available
- Forced Air Heating System
- Heating System Uses Natural Gas
Community Details
- Jansens Grove Add Subdivision
- Net Lease
Listing and Financial Details
- Assessor Parcel Number 450735283007000006
Ownership History
Purchase Details
Home Financials for this Owner
Home Financials are based on the most recent Mortgage that was taken out on this home.Similar Homes in Griffith, IN
Home Values in the Area
Average Home Value in this Area
Purchase History
| Date | Type | Sale Price | Title Company |
|---|---|---|---|
| Warranty Deed | -- | Fidelity National Title Co |
Mortgage History
| Date | Status | Loan Amount | Loan Type |
|---|---|---|---|
| Open | $90,000 | New Conventional |
Property History
| Date | Event | Price | Change | Sq Ft Price |
|---|---|---|---|---|
| 07/10/2025 07/10/25 | For Sale | $355,000 | +73.2% | $185 / Sq Ft |
| 01/17/2020 01/17/20 | Sold | $205,000 | 0.0% | $107 / Sq Ft |
| 01/06/2020 01/06/20 | Pending | -- | -- | -- |
| 12/01/2019 12/01/19 | For Sale | $205,000 | -- | $107 / Sq Ft |
Tax History Compared to Growth
Tax History
| Year | Tax Paid | Tax Assessment Tax Assessment Total Assessment is a certain percentage of the fair market value that is determined by local assessors to be the total taxable value of land and additions on the property. | Land | Improvement |
|---|---|---|---|---|
| 2024 | $8,267 | $268,100 | $34,200 | $233,900 |
| 2023 | $2,676 | $252,400 | $34,200 | $218,200 |
| 2022 | $2,676 | $234,100 | $34,200 | $199,900 |
| 2021 | $1,899 | $190,700 | $25,000 | $165,700 |
| 2020 | $1,830 | $183,800 | $25,000 | $158,800 |
| 2019 | $1,788 | $172,900 | $21,000 | $151,900 |
| 2018 | $1,933 | $156,200 | $20,000 | $136,200 |
| 2017 | $2,126 | $158,400 | $20,000 | $138,400 |
| 2016 | $2,238 | $158,300 | $20,000 | $138,300 |
| 2014 | $2,091 | $147,500 | $20,000 | $127,500 |
| 2013 | $2,116 | $145,600 | $20,000 | $125,600 |
Agents Affiliated with this Home
-
Andrew Mamula
A
Seller's Agent in 2025
Andrew Mamula
Century 21 Scheetz, LLC
(317) 491-4357
1 Total Sale
-
Tom Wold

Seller's Agent in 2020
Tom Wold
Weichert Realtors - Shoreline
(219) 512-2548
6 in this area
394 Total Sales
Map
Source: Northwest Indiana Association of REALTORS®
MLS Number: GNR466736
APN: 45-07-35-283-007.000-006
- 517 N Wheeler St
- 621 N Wheeler St
- 618 N Glenwood Ave
- 647 N Oakwood St
- 704 N Glenwood Ave
- 313 N Oakwood St
- 722 N Oakwood St
- 802 N Glenwood Ave
- 206 N Oakwood Dr
- 908 N Wheeler St
- 139 N Dwiggins St
- 110 N Jay Ave
- 807 N Rensselaer St
- 410-12 E Glen Park Ave
- 138 N Rensselaer St
- 1703 S Fairbanks St
- 813 N Broad St
- 1039 N Indiana St
- 1009 N Broad St
- 737 N Harvey St
