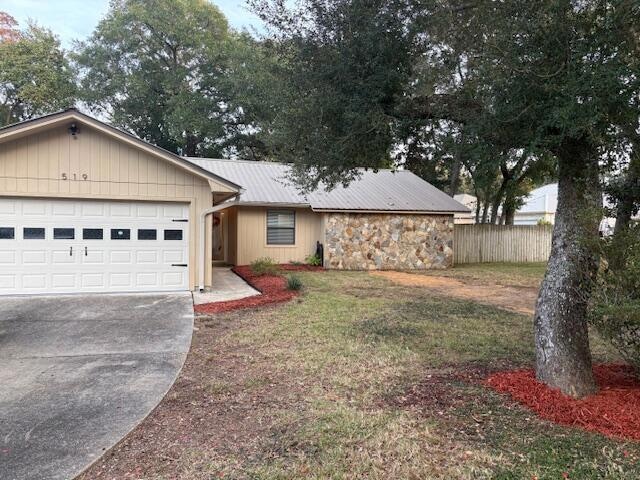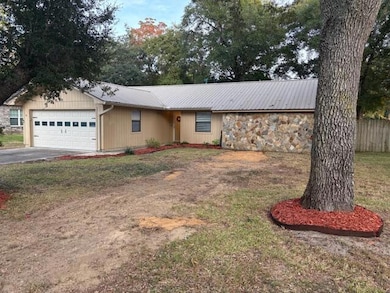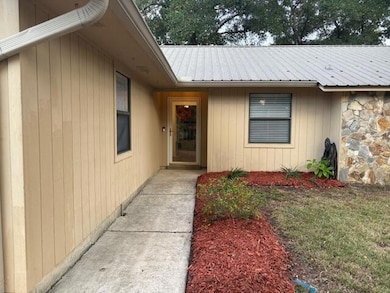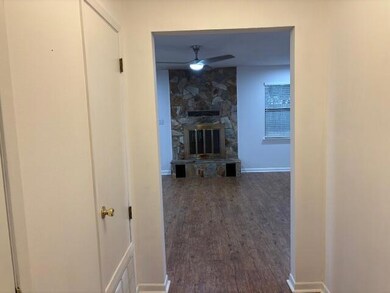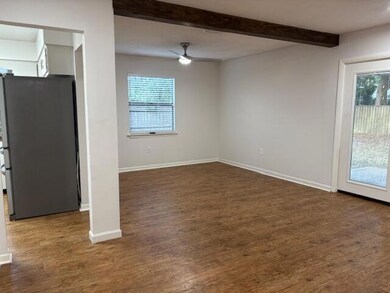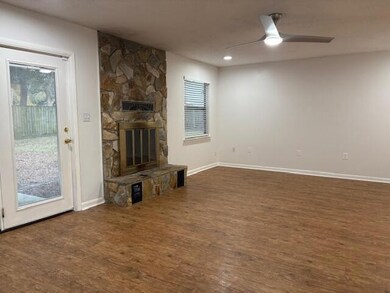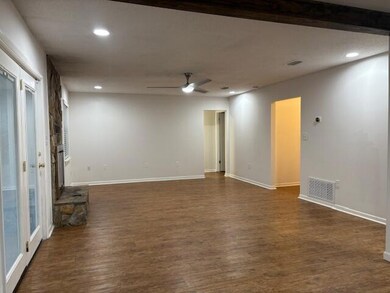519 Nutmeg Ave Niceville, FL 32578
Highlights
- Newly Painted Property
- Great Room
- Double Pane Windows
- James E. Plew Elementary School Rated A-
- Fireplace
- Breakfast Bar
About This Home
Available Now!!! **Pets will be considered with owner approval** Charming 3 bedroom, 2 bathroom home with a spacious layout and great functional updates. The light-filled living area features easy-care wood-look flooring that flows into the dining space and kitchen. The kitchen offers ample cabinet and counter space, updated appliances, and a convenient layout for everyday cooking. A separate laundry/utility room provides extra storage and organization. All three bedrooms are comfortably sized with good closet space, and both bathrooms are clean and well-maintained, with one offering a tub/shower combo and the other a step-in shower. Outside, you'll find a large yard with mature trees and a two-car garage for parking and storage. Obligo: ***Cut the Upfront Costs Move In Without a Security Deposit!***
We've partnered with Obligo to help qualified renters save money when it matters most. *All pets are registered via pet screening, and all assistance animals are verified through the same screening process.** **Carpet cleaning (if applicable) & Admin Fee charged ** Tenant to verify all data. Please contact Sound Choice Real Estate to schedule a showing- 850-389-8533. ***Approval is based on several factors as follows***
- Rental History and Verification
- Employment History and Verification
- Credit History
- Criminal Background & Terrorist Database Check
- Pet Verification
Home Details
Home Type
- Single Family
Est. Annual Taxes
- $1,599
Year Built
- Built in 1981
Lot Details
- 0.34 Acre Lot
- Lot Dimensions are 100 x 150
- Back Yard Fenced
- Level Lot
- Sprinkler System
Parking
- 2 Car Garage
- Automatic Garage Door Opener
Home Design
- Newly Painted Property
- Slab Foundation
- Ridge Vents on the Roof
- Metal Roof
- Wood Siding
- Stone Siding
Interior Spaces
- 1,448 Sq Ft Home
- 1-Story Property
- Fireplace
- Double Pane Windows
- Window Treatments
- Great Room
- Dining Room
- Vinyl Flooring
Kitchen
- Breakfast Bar
- Electric Oven or Range
- Microwave
- Freezer
- Ice Maker
- Dishwasher
Bedrooms and Bathrooms
- 3 Bedrooms
- 2 Full Bathrooms
- Dual Vanity Sinks in Primary Bathroom
Laundry
- Laundry Room
- Washer
Outdoor Features
- Patio
Schools
- Plew Elementary School
- Ruckel Middle School
- Niceville High School
Utilities
- Central Heating and Cooling System
- Electric Water Heater
Community Details
- Valparaiso Pinecrest 6 Subdivision
Listing and Financial Details
- Assessor Parcel Number 05-1S-22-256E-0095-0140
Map
Source: Emerald Coast Association of REALTORS®
MLS Number: 990119
APN: 05-1S-22-256E-0095-0140
- 527 Maple Ave
- 1619 Moore St
- 1511 23rd St
- 803 Linden Ave
- tbd 25th St
- 503 22nd St
- 630 Bailey Dr
- 1756 Thomas St
- 411 Redwood Ave
- 12 Corbin Ct
- 500 22nd St
- 1958 Hattie Mae Ln
- 321 Redwood Ave
- 1753 Hopper St
- 410 Anchors St
- 1905 Cottage Grove Ln Unit 3
- 1970 Hattie Mae Ln
- 205 Reeves St
- 1901 Cottage Grove Ln Unit 1
- 433 Bullock Blvd
- 703 Nutmeg Ave
- 520 Maple Ave
- 217 Hudson Boyd Ct
- 512 23rd St
- 1756 Thomas St
- 310 Redwood Ave Unit A
- 1723 23rd St
- 1701 26th St Unit B
- 317 Pontevedra Ln
- 309 Pontevedra Ln
- 116 Matt Blvd
- 309 23rd St
- 606 Bayou Ln
- 1607 Date Palm Dr
- 108 Beverly Dr
- 1002 Julia Ave
- 1105 Rhonda Dr
- 114 Dana Pointe
- 7 Marina Cove Dr
- 213 Allen St
