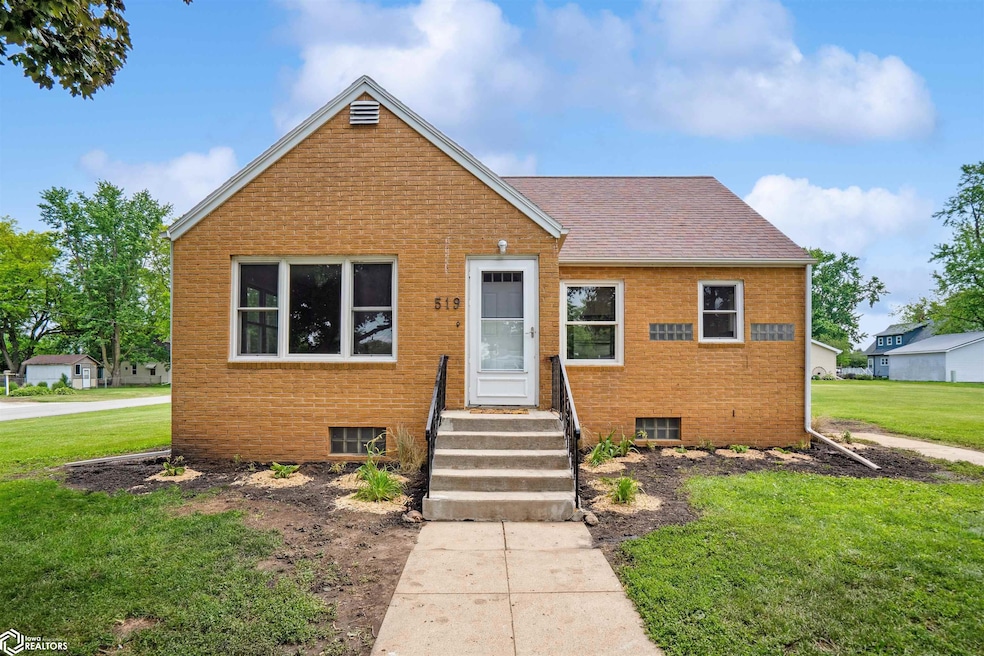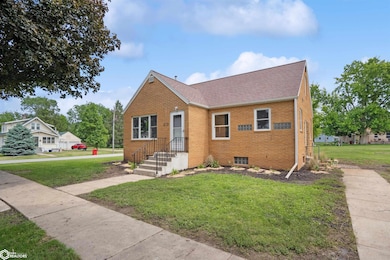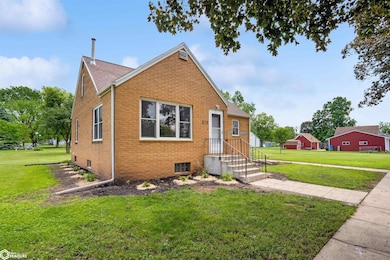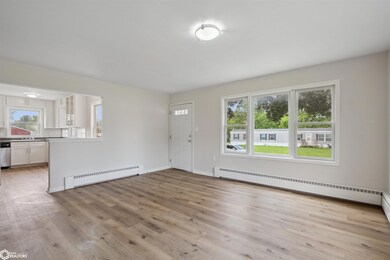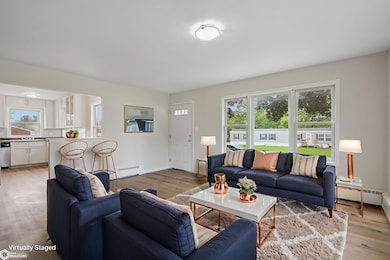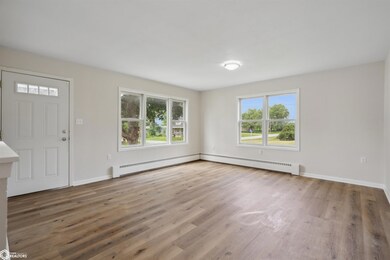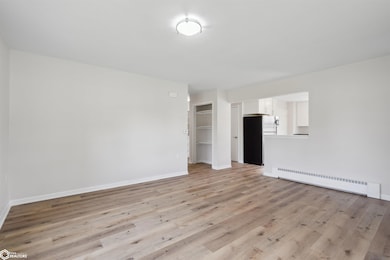
Highlights
- Forced Air Heating System
- Ogden Elementary School Rated A-
- Vinyl Flooring
About This Home
As of July 2025This charming property is nestled in a quiet neighborhood and offers a perfect blend of comfort, updates, and opportunity. Step inside to discover two spacious bedrooms and a full bathroom on the main level, all accented by updated flooring and fresh interior paint that gives the home a clean, modern feel. Each bedroom includes a ceiling fan to keep you cool during those warm Iowa summer nights. The bright and efficient eat in kitchen includes space for a cozy breakfast nook and comes fully equipped with all appliances—refrigerator, stove, microwave, and dishwasher—making it truly turnkey. Downstairs, the basement provides additional storage space, 1/2 bathroom, a washer and dryer, a newer boiler system, and potential for additional future finishes. Looking to grow into your home? The upper level is full of potential—whether you're dreaming of an additional bedroom, a home office, playroom, or rec space, this area is a blank canvas ready to be tailored to your needs. Outside, you’ll enjoy simple yet attractive landscaping that enhances the curb appeal, along with plenty of room for gardening, entertaining, or relaxing. One of the standout features of this property is the inclusion of a second lot, offering additional yard space, privacy, or even the opportunity to build or develop further—ideal for outdoor living or future investment potential. Whether you're a first-time homebuyer, looking to downsize, or searching for a starter home with room to grow.
Last Agent to Sell the Property
RE/MAX Concepts Brokerage Phone: 515-291-7900 Listed on: 06/06/2025

Last Buyer's Agent
Outside Agent-WCIR Outside Agent-WCIR
Outside Office
Home Details
Home Type
- Single Family
Est. Annual Taxes
- $1,666
Year Built
- Built in 1952
Home Design
- Brick Exterior Construction
Kitchen
- Range
- Microwave
- Dishwasher
Laundry
- Dryer
- Washer
Additional Features
- Vinyl Flooring
- Partial Basement
- Lot Dimensions are 66x132
- Forced Air Heating System
Ownership History
Purchase Details
Home Financials for this Owner
Home Financials are based on the most recent Mortgage that was taken out on this home.Purchase Details
Purchase Details
Home Financials for this Owner
Home Financials are based on the most recent Mortgage that was taken out on this home.Similar Homes in Ogden, IA
Home Values in the Area
Average Home Value in this Area
Purchase History
| Date | Type | Sale Price | Title Company |
|---|---|---|---|
| Warranty Deed | $175,000 | None Listed On Document | |
| Sheriffs Deed | $81,921 | None Listed On Document | |
| Sheriffs Deed | $81,921 | None Listed On Document | |
| Warranty Deed | $30,000 | None Available |
Mortgage History
| Date | Status | Loan Amount | Loan Type |
|---|---|---|---|
| Open | $176,767 | New Conventional | |
| Previous Owner | $79,459 | No Value Available | |
| Previous Owner | $87,000 | Credit Line Revolving | |
| Previous Owner | $58,500 | New Conventional | |
| Previous Owner | $24,000 | Future Advance Clause Open End Mortgage |
Property History
| Date | Event | Price | Change | Sq Ft Price |
|---|---|---|---|---|
| 07/17/2025 07/17/25 | Sold | $175,000 | -5.4% | $150 / Sq Ft |
| 06/16/2025 06/16/25 | Pending | -- | -- | -- |
| 06/06/2025 06/06/25 | For Sale | $185,000 | -- | $159 / Sq Ft |
Tax History Compared to Growth
Tax History
| Year | Tax Paid | Tax Assessment Tax Assessment Total Assessment is a certain percentage of the fair market value that is determined by local assessors to be the total taxable value of land and additions on the property. | Land | Improvement |
|---|---|---|---|---|
| 2024 | $1,666 | $120,149 | $12,038 | $108,111 |
| 2023 | $1,556 | $120,149 | $12,038 | $108,111 |
| 2022 | $1,592 | $94,316 | $12,038 | $82,278 |
| 2021 | $1,592 | $94,316 | $12,038 | $82,278 |
| 2020 | $1,578 | $89,978 | $6,970 | $83,008 |
| 2019 | $1,440 | $89,978 | $6,970 | $83,008 |
| 2018 | $1,436 | $78,671 | $0 | $0 |
| 2017 | $1,436 | $68,845 | $6,970 | $61,875 |
| 2016 | $1,448 | $68,845 | $6,970 | $61,875 |
| 2015 | $1,316 | $62,338 | $0 | $0 |
| 2014 | $1,292 | $62,338 | $0 | $0 |
Agents Affiliated with this Home
-

Seller's Agent in 2025
Marc Olson
RE/MAX Concepts
(515) 291-7900
506 Total Sales
-
O
Buyer's Agent in 2025
Outside Agent-WCIR Outside Agent-WCIR
Outside Office
Map
Source: NoCoast MLS
MLS Number: NOC6328407
APN: 088427311387051
