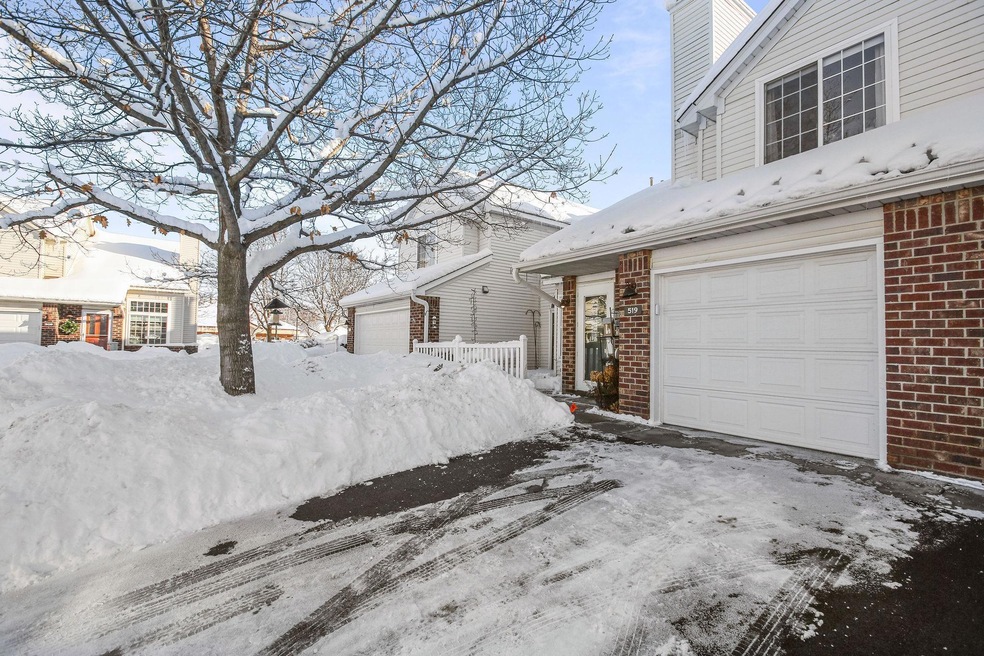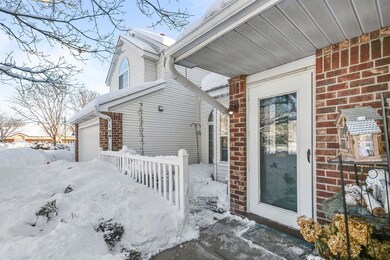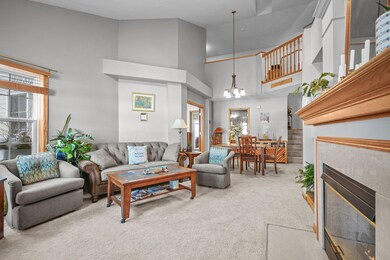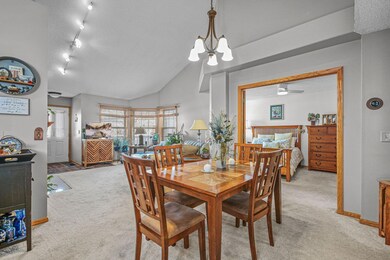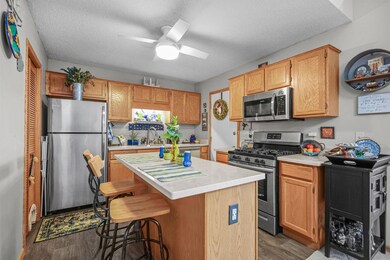
519 Old Steine Cir Unit 25 New Brighton, MN 55112
Estimated Value: $245,000 - $290,000
Highlights
- Loft
- 1 Car Attached Garage
- Guest Parking
- Highview Middle School Rated A-
- Patio
- Forced Air Heating and Cooling System
About This Home
As of February 2023Welcome to this beautifully maintained and updated townhome featuring that hard to find one level living in the heart of New Brighton! You will love the main floor open floor plan with vaulted ceilings, gas fireplace and updated kitchen with center island! Spacious main floor master bedroom includes access to the patio, walk in closet and large master bath with dual sink, walk in shower and jacuzzi tub! Upper level includes a spacious loft, nice second bedroom, another full bath and large walk in storage room. Updates include: New kitchen, new hot water heater, new ceiling fans, new garage door opener, and timers added to the bathroom fans! Great location with quick, easy access to 35W and 694. Walk across the street to the community center which has a full gym, walking track, fitness classes, eagles nest indoor playground, library and popular weekly farmers market!
Townhouse Details
Home Type
- Townhome
Est. Annual Taxes
- $2,688
Year Built
- Built in 1996
Lot Details
- 1,307 Sq Ft Lot
- Lot Dimensions are 227x144x323x209
HOA Fees
- $400 Monthly HOA Fees
Parking
- 1 Car Attached Garage
- Insulated Garage
- Guest Parking
Interior Spaces
- 1,450 Sq Ft Home
- 2-Story Property
- Living Room with Fireplace
- Loft
Kitchen
- Range
- Dishwasher
- Disposal
Bedrooms and Bathrooms
- 2 Bedrooms
- 2 Full Bathrooms
Laundry
- Dryer
- Washer
Additional Features
- Patio
- Forced Air Heating and Cooling System
Community Details
- Association fees include hazard insurance, lawn care, ground maintenance, snow removal, water
- Cpmc Association, Phone Number (612) 767-2110
- Cic 319 Brighton Green Condo Subdivision
Listing and Financial Details
- Assessor Parcel Number 293023120095
Ownership History
Purchase Details
Home Financials for this Owner
Home Financials are based on the most recent Mortgage that was taken out on this home.Purchase Details
Home Financials for this Owner
Home Financials are based on the most recent Mortgage that was taken out on this home.Purchase Details
Home Financials for this Owner
Home Financials are based on the most recent Mortgage that was taken out on this home.Purchase Details
Purchase Details
Similar Homes in the area
Home Values in the Area
Average Home Value in this Area
Purchase History
| Date | Buyer | Sale Price | Title Company |
|---|---|---|---|
| Mangahas Kalista | $250,000 | -- | |
| Lueck Lynn | $220,000 | First American Title Ins Co | |
| Blasiak Kyle | $172,060 | First American Title Ins Co | |
| Harris Tracy L | $132,000 | -- | |
| Voss Ruby E | $119,350 | -- | |
| Lueck Lynn Lynn | $220,000 | -- |
Mortgage History
| Date | Status | Borrower | Loan Amount |
|---|---|---|---|
| Open | Mangahas Kalista | $247,000 | |
| Previous Owner | Blasiak Kyle | $167,000 |
Property History
| Date | Event | Price | Change | Sq Ft Price |
|---|---|---|---|---|
| 02/28/2023 02/28/23 | Sold | $250,000 | 0.0% | $172 / Sq Ft |
| 01/29/2023 01/29/23 | Pending | -- | -- | -- |
| 01/27/2023 01/27/23 | Price Changed | $250,000 | -2.0% | $172 / Sq Ft |
| 01/09/2023 01/09/23 | For Sale | $255,000 | +15.9% | $176 / Sq Ft |
| 12/18/2020 12/18/20 | Sold | $220,000 | 0.0% | $152 / Sq Ft |
| 12/07/2020 12/07/20 | Pending | -- | -- | -- |
| 11/26/2020 11/26/20 | For Sale | $220,000 | 0.0% | $152 / Sq Ft |
| 11/11/2020 11/11/20 | Off Market | $220,000 | -- | -- |
| 11/06/2020 11/06/20 | Price Changed | $220,000 | -4.3% | $152 / Sq Ft |
| 11/06/2020 11/06/20 | For Sale | $229,900 | +37.7% | $159 / Sq Ft |
| 08/28/2015 08/28/15 | Sold | $167,000 | 0.0% | $115 / Sq Ft |
| 07/20/2015 07/20/15 | Pending | -- | -- | -- |
| 07/09/2015 07/09/15 | Price Changed | $167,000 | -2.9% | $115 / Sq Ft |
| 06/24/2015 06/24/15 | For Sale | $172,000 | -- | $119 / Sq Ft |
Tax History Compared to Growth
Tax History
| Year | Tax Paid | Tax Assessment Tax Assessment Total Assessment is a certain percentage of the fair market value that is determined by local assessors to be the total taxable value of land and additions on the property. | Land | Improvement |
|---|---|---|---|---|
| 2024 | $3,198 | $246,800 | $50,000 | $196,800 |
| 2023 | $3,198 | $252,400 | $50,000 | $202,400 |
| 2022 | $2,688 | $243,500 | $50,000 | $193,500 |
| 2021 | $2,678 | $201,800 | $50,000 | $151,800 |
| 2020 | $2,782 | $207,500 | $50,000 | $157,500 |
| 2019 | $2,328 | $198,600 | $25,000 | $173,600 |
| 2018 | $2,264 | $178,500 | $25,000 | $153,500 |
| 2017 | $2,066 | $170,100 | $25,000 | $145,100 |
| 2016 | $2,142 | $0 | $0 | $0 |
| 2015 | $2,028 | $157,800 | $23,700 | $134,100 |
| 2014 | $2,196 | $0 | $0 | $0 |
Agents Affiliated with this Home
-
Jonathan Hedberg

Seller's Agent in 2023
Jonathan Hedberg
Edina Realty, Inc.
(612) 759-0720
29 in this area
172 Total Sales
-
Louis Hedberg

Seller Co-Listing Agent in 2023
Louis Hedberg
Edina Realty, Inc.
(612) 759-4819
26 in this area
138 Total Sales
-
April Wehlander
A
Buyer's Agent in 2023
April Wehlander
Keller Williams Realty Integrity Lakes
(218) 979-1088
1 in this area
80 Total Sales
-
Shae Hanson

Buyer Co-Listing Agent in 2023
Shae Hanson
Keller Williams Realty Integrity Lakes
(612) 730-7013
1 in this area
201 Total Sales
-
Chris Gemlo

Seller's Agent in 2020
Chris Gemlo
Sally Bowman Real Estate
(612) 990-9595
3 in this area
132 Total Sales
-
Brady Mason

Buyer's Agent in 2020
Brady Mason
MRG Realty Partners, LLC
(651) 900-4386
1 in this area
20 Total Sales
Map
Source: NorthstarMLS
MLS Number: 6321844
APN: 29-30-23-12-0095
- 649 Old Highway 8 NW Unit 215
- 649 Old Highway 8 NW Unit 238
- 649 Old Highway 8 NW Unit 431
- 641 Village Dr
- 630 9th Ave NW
- 1003 7th St NW
- 624 1st Ave NW
- 1181 12th Ave NW
- 629 Searles St
- 539 11th Ave NW
- 460 14th St NW
- 851 Emerald Ct
- 1430 Old Highway 8 NW
- 1301 12th Ave NW
- 1427 Rosewood Ct
- 537 17th Ave NW
- 1451 15th St NW
- 1500 14th Ave NW
- 277 14th Ave NW
- 228 14th Ave NW
- 519 Old Steine Cir Unit 25
- 559 559 Old Steine Cir
- 528 Queens Gate
- 549 Old Steine Cir Unit 22
- 548 Queens Gate Unit 31
- 518 Queens Gate Unit 28
- 558 Queens Gate
- 508 Queens Gate Unit 27
- 539 Old Steine Cir Unit 23
- 509 Old Steine Cir Unit 26
- 529 Old Steine Cir Unit 24
- 538 Queens Gate Unit 30
- 558 558 Queens Gate
- 549 549 Old Steine Cir
- 939 Old Steine Cir
- 949 Old Steine Cir
- 969 Old Steine Cir Unit 15
- 929 Old Steine Cir Unit 19
- 909 Old Steine Cir Unit 20
- 959 Old Steine Cir Unit 16
