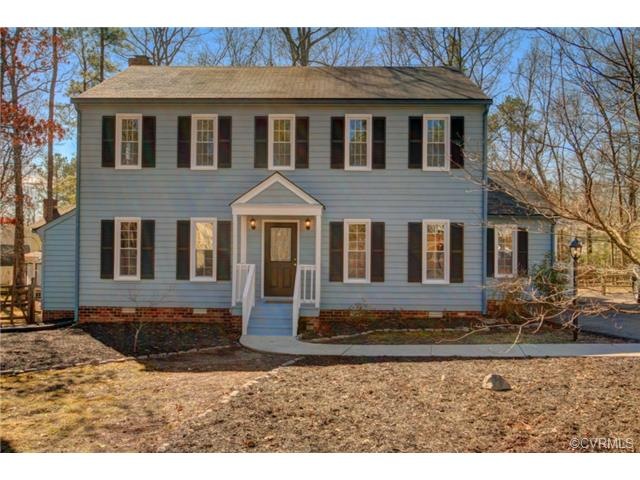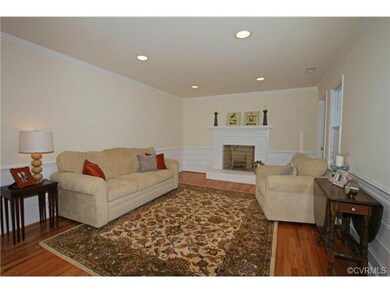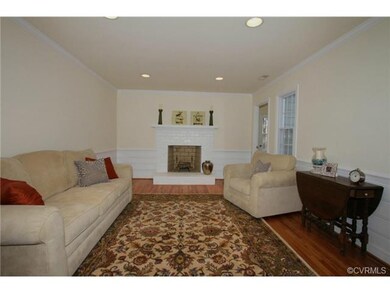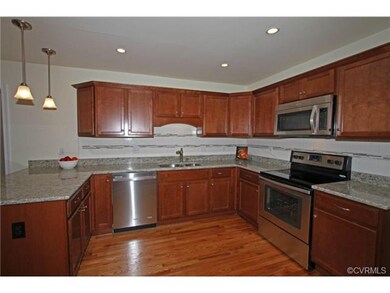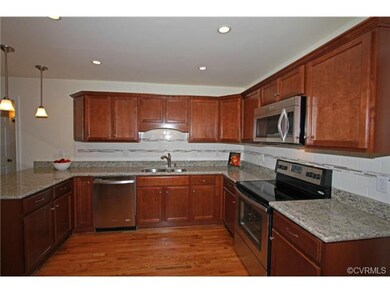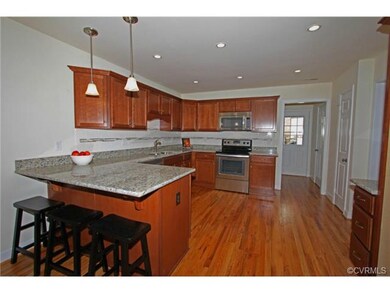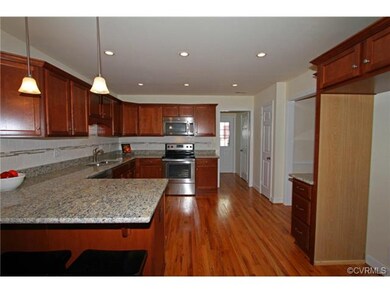519 Overcliff Ct Midlothian, VA 23114
Highlights
- Wood Flooring
- J B Watkins Elementary School Rated A-
- Zoned Heating and Cooling
About This Home
As of May 2014RENOVATED! Come see this beautifully renovated house in the desirable Walton Park neighborhood. This house has a 1st floor master suite boasting a double marble vanity. The brand new kitchen has stainless steel appliances, granite, new cabinets and it is open to the family room. All hardwood flooring is newly finished. The first floor includes: formal dinning room, living room, beautiful half bath, office/playroom (or optional 6th bedroom), mudroom/ laundry room off of side entrance and an adorable screened porch. Upstairs is the 2nd master with newly updated bathroom, three additional bedrooms, beautiful hallway bathroom and walk up attic. New double hung windows throughout. Beautiful new front door. House sits at the end of a quiet cul-de-sac one street away from pool, tennis court, clubhouse and playground. Two sheds allow for ample storage - one accessible through house. Fenced in yard.
Home Details
Home Type
- Single Family
Est. Annual Taxes
- $3,954
Year Built
- 1980
Home Design
- Shingle Roof
Interior Spaces
- Property has 2 Levels
Flooring
- Wood
- Wall to Wall Carpet
- Tile
Bedrooms and Bathrooms
- 5 Bedrooms
- 3 Full Bathrooms
Utilities
- Zoned Heating and Cooling
- Heat Pump System
Listing and Financial Details
- Assessor Parcel Number 733-702-57-70-00000
Ownership History
Purchase Details
Purchase Details
Home Financials for this Owner
Home Financials are based on the most recent Mortgage that was taken out on this home.Purchase Details
Home Financials for this Owner
Home Financials are based on the most recent Mortgage that was taken out on this home.Map
Home Values in the Area
Average Home Value in this Area
Purchase History
| Date | Type | Sale Price | Title Company |
|---|---|---|---|
| Warranty Deed | -- | None Available | |
| Warranty Deed | $270,000 | -- | |
| Warranty Deed | $170,000 | -- |
Mortgage History
| Date | Status | Loan Amount | Loan Type |
|---|---|---|---|
| Open | $249,000 | New Conventional | |
| Previous Owner | $262,672 | FHA | |
| Previous Owner | $265,109 | FHA | |
| Previous Owner | $40,000 | Credit Line Revolving |
Property History
| Date | Event | Price | Change | Sq Ft Price |
|---|---|---|---|---|
| 05/01/2014 05/01/14 | Sold | $270,000 | -1.8% | $107 / Sq Ft |
| 04/03/2014 04/03/14 | Pending | -- | -- | -- |
| 02/27/2014 02/27/14 | For Sale | $275,000 | +61.8% | $109 / Sq Ft |
| 01/07/2014 01/07/14 | Sold | $170,000 | -30.6% | $67 / Sq Ft |
| 12/07/2013 12/07/13 | Pending | -- | -- | -- |
| 08/26/2013 08/26/13 | For Sale | $244,950 | -- | $97 / Sq Ft |
Tax History
| Year | Tax Paid | Tax Assessment Tax Assessment Total Assessment is a certain percentage of the fair market value that is determined by local assessors to be the total taxable value of land and additions on the property. | Land | Improvement |
|---|---|---|---|---|
| 2024 | $3,954 | $436,500 | $76,000 | $360,500 |
| 2023 | $3,797 | $417,200 | $74,000 | $343,200 |
| 2022 | $3,463 | $376,400 | $70,000 | $306,400 |
| 2021 | $3,222 | $332,200 | $68,000 | $264,200 |
| 2020 | $2,997 | $315,500 | $65,000 | $250,500 |
| 2019 | $2,887 | $303,900 | $65,000 | $238,900 |
| 2018 | $2,781 | $292,700 | $62,000 | $230,700 |
| 2017 | $2,727 | $284,100 | $62,000 | $222,100 |
| 2016 | $2,693 | $280,500 | $60,000 | $220,500 |
| 2015 | $2,583 | $266,500 | $58,000 | $208,500 |
| 2014 | $2,471 | $254,800 | $56,000 | $198,800 |
Source: Central Virginia Regional MLS
MLS Number: 1404649
APN: 733-70-25-77-000-000
- 13118 Queensgate Rd
- 12613 Dawnridge Ct
- 845 Watch Hill Rd
- 12907 Ashtree Rd
- 341 Rossmere Dr
- 12140 Wexwood Dr
- 1007 Kingham Dr
- 634 Scotter Hills Place
- 13400 Castle Hollow Ct
- 1206 Cedar Crossing Terrace
- 13102 Walton Bluff Place
- 121 Avebury Dr
- 1025 Arborway Ln
- 12001 Bondurant Dr
- 301 Smoketree Terrace
- 1326 Wesanne Ln
- 13239 Garland Ln
- 13243 Garland Ln
- 13245 Garland Ln
- 11841 Bollingbrook Dr
