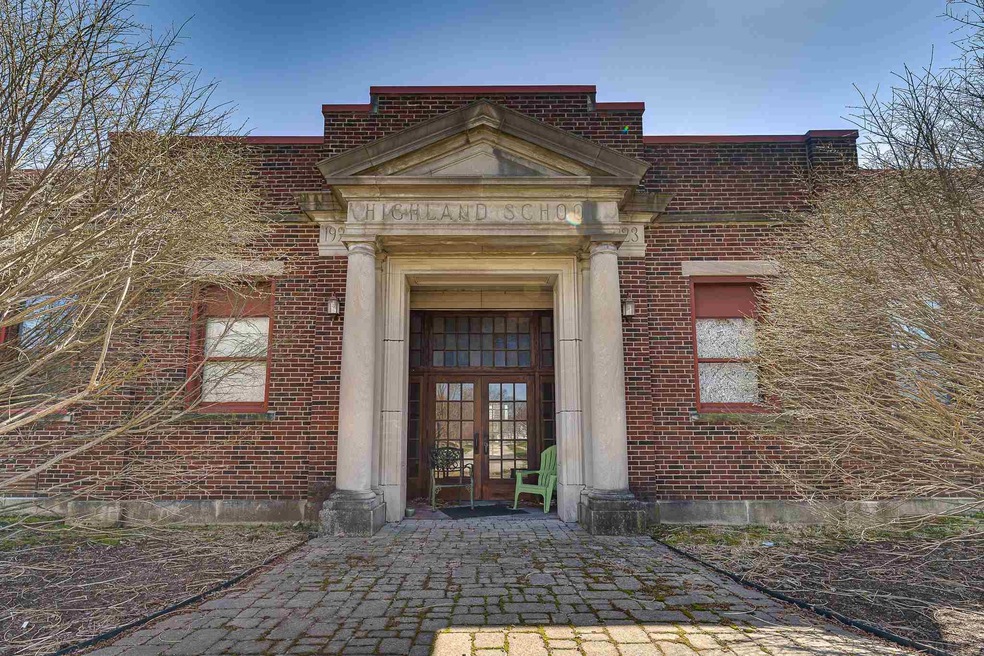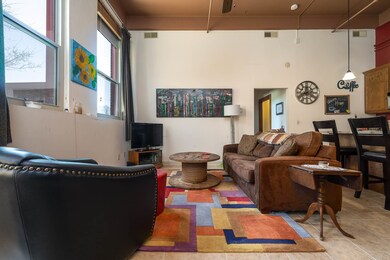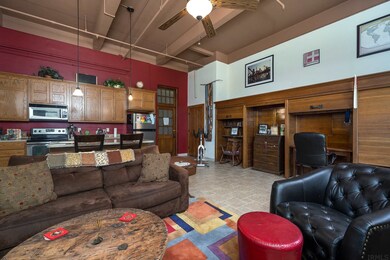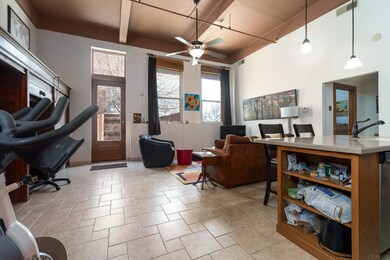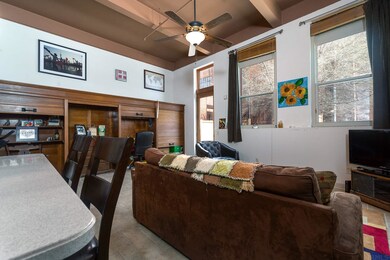
519 Owen St Unit 10 Lafayette, IN 47905
Highland Park NeighborhoodHighlights
- Fitness Center
- Wood Flooring
- In-Law or Guest Suite
- Traditional Architecture
- Solid Surface Countertops
- Built-in Bookshelves
About This Home
As of May 2021Awesome 1 bed 1 bath condo in the old Highland Elementary School, now available! Excellent, central location, with all of the historic charm & character, but includes all the desired & modern amenities. This unit has soaring 14' ceilings, tons of original built-ins including roll top built-in desks and shelving. It is a wonderful mix of the old + new: updated kitchen and bath, new windows, new roof for entire building & private back patio space. Lots of natural light, and an eclectic feel for those who are desiring to live close to downtown & in the historic Highland Park neighborhood. This unit originally served as the 2nd grade classroom! Enjoy the common amenities that include gym access, multiple parking spaces, garden/ terrace access, and additional guest quarters (the original teacher's lounge!). The condo is also all electric! Enjoy maintenance free living! Water, sewage, trash & building & grounds maintenance are included. Schedule your viewing today!
Property Details
Home Type
- Condominium
Est. Annual Taxes
- $735
Year Built
- Built in 1923
HOA Fees
- $225 Monthly HOA Fees
Parking
- Off-Street Parking
Home Design
- Traditional Architecture
- Brick Exterior Construction
- Slab Foundation
- Shingle Roof
Interior Spaces
- 843 Sq Ft Home
- 1-Story Property
- Built-in Bookshelves
- Built-In Features
- Woodwork
- Ceiling height of 9 feet or more
- Ceiling Fan
Kitchen
- Breakfast Bar
- Kitchen Island
- Solid Surface Countertops
- Disposal
Flooring
- Wood
- Carpet
- Ceramic Tile
Bedrooms and Bathrooms
- 1 Bedroom
- Walk-In Closet
- In-Law or Guest Suite
- 1 Full Bathroom
- Separate Shower
Home Security
- Home Security System
- Intercom
Schools
- Thomas Miller Elementary School
- Sunnyside/Tecumseh Middle School
- Jefferson High School
Utilities
- Forced Air Heating and Cooling System
- High-Efficiency Furnace
Additional Features
- Patio
- Suburban Location
Listing and Financial Details
- Assessor Parcel Number 79-07-29-482-011.009-004
Community Details
Recreation
- Fitness Center
Additional Features
- Fire and Smoke Detector
Ownership History
Purchase Details
Home Financials for this Owner
Home Financials are based on the most recent Mortgage that was taken out on this home.Purchase Details
Home Financials for this Owner
Home Financials are based on the most recent Mortgage that was taken out on this home.Purchase Details
Purchase Details
Home Financials for this Owner
Home Financials are based on the most recent Mortgage that was taken out on this home.Similar Homes in Lafayette, IN
Home Values in the Area
Average Home Value in this Area
Purchase History
| Date | Type | Sale Price | Title Company |
|---|---|---|---|
| Warranty Deed | $116,500 | Bcks Title Co | |
| Warranty Deed | $116,500 | None Listed On Document | |
| Warranty Deed | -- | -- | |
| Warranty Deed | -- | -- | |
| Corporate Deed | -- | Poelstra Title Company |
Mortgage History
| Date | Status | Loan Amount | Loan Type |
|---|---|---|---|
| Previous Owner | $54,800 | New Conventional | |
| Previous Owner | $108,000 | Purchase Money Mortgage |
Property History
| Date | Event | Price | Change | Sq Ft Price |
|---|---|---|---|---|
| 05/07/2021 05/07/21 | Sold | $116,500 | -6.8% | $138 / Sq Ft |
| 04/08/2021 04/08/21 | For Sale | $125,000 | 0.0% | $148 / Sq Ft |
| 04/08/2021 04/08/21 | Pending | -- | -- | -- |
| 04/04/2021 04/04/21 | For Sale | $125,000 | +82.5% | $148 / Sq Ft |
| 10/25/2013 10/25/13 | Sold | $68,500 | -19.3% | $81 / Sq Ft |
| 08/30/2013 08/30/13 | Pending | -- | -- | -- |
| 05/20/2013 05/20/13 | For Sale | $84,900 | -- | $101 / Sq Ft |
Tax History Compared to Growth
Tax History
| Year | Tax Paid | Tax Assessment Tax Assessment Total Assessment is a certain percentage of the fair market value that is determined by local assessors to be the total taxable value of land and additions on the property. | Land | Improvement |
|---|---|---|---|---|
| 2024 | $2,582 | $129,100 | -- | $129,100 |
| 2023 | $2,412 | $120,600 | $0 | $120,600 |
| 2022 | $2,086 | $104,300 | $0 | $104,300 |
| 2021 | $849 | $99,400 | $0 | $99,400 |
| 2020 | $735 | $93,400 | $0 | $93,400 |
| 2019 | $675 | $89,900 | $0 | $89,900 |
| 2018 | $670 | $89,400 | $0 | $89,400 |
| 2017 | $687 | $123,500 | $0 | $123,500 |
| 2016 | $1,090 | $120,100 | $0 | $120,100 |
| 2014 | $956 | $112,100 | $0 | $112,100 |
| 2013 | $925 | $110,900 | $0 | $110,900 |
Agents Affiliated with this Home
-
Rebecca Gibson

Seller's Agent in 2021
Rebecca Gibson
Raeco Realty
(765) 586-0973
3 in this area
333 Total Sales
-
Ted Boyce
T
Buyer's Agent in 2021
Ted Boyce
Keller Williams Lafayette
(765) 714-9248
1 in this area
14 Total Sales
-
Jennifer Bickett
J
Seller's Agent in 2013
Jennifer Bickett
Weichert Realtors Len Wilson
(765) 413-5464
50 Total Sales
-
K
Buyer's Agent in 2013
Kathy Newgent
BerkshireHathaway HS IN Realty
Map
Source: Indiana Regional MLS
MLS Number: 202110961
APN: 79-07-29-482-011.009-004
- 602 Cherokee Ave
- 411 Hickory St
- 1028 Highland Ave
- 1102 S 4th St
- 743 Owen St
- 1312 S 3rd St
- 900 King St
- 1118 S 2nd St
- 901 S 9th St
- 114 Central St
- 701 Kossuth St
- 1108 Potomac Ave
- 615 Lingle Ave
- 222 Washington St
- 1016 S 12th St
- 610 S 9th St
- 609 S 3rd St Unit 3
- 607 S 3rd St Unit 3
- 1215 Logan Ave
- 0 Washington St
