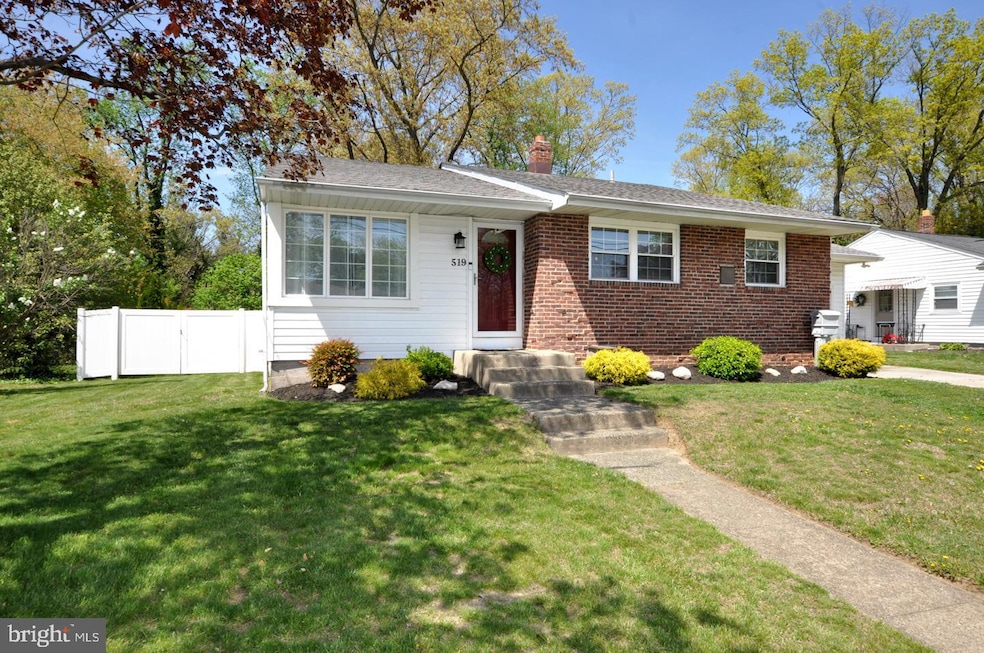
519 Pasadena Dr Magnolia, NJ 08049
Highlights
- 0.38 Acre Lot
- Living Room
- Forced Air Heating and Cooling System
- No HOA
- Laundry Room
- Dining Room
About This Home
As of June 2025Don’t miss out on this charming 3 bedroom, one and a half bath split level home in Catalina Hills! Step inside to a bright and airy open floor plan that’s perfect for relaxing and entertaining. This home features newer LVP flooring, brand new carpet in the lower level family room and fresh paint throughout. The updated kitchen features newer refrigerator, gas range, dishwasher and flooring. The roof was replaced 5 years ago and the attached garage provides both convenience and extra storage. An oversized laundry room with direct access to spacious backyard which is perfect for outdoor entertaining or quiet relaxation. Located in a quiet community very close to schools, parks and shopping. Makes your appointment today and discover all this home has to offer.
Last Agent to Sell the Property
BHHS Fox & Roach-Washington-Gloucester Listed on: 04/25/2025

Home Details
Home Type
- Single Family
Est. Annual Taxes
- $8,219
Year Built
- Built in 1960
Lot Details
- 0.38 Acre Lot
- Lot Dimensions are 75.00 x 223.00
- Partially Fenced Property
Home Design
- Split Level Home
- Brick Foundation
- Frame Construction
Interior Spaces
- 1,700 Sq Ft Home
- Property has 2 Levels
- Family Room
- Living Room
- Dining Room
- Laundry Room
Bedrooms and Bathrooms
- 3 Bedrooms
Parking
- 2 Parking Spaces
- 2 Driveway Spaces
- On-Street Parking
Utilities
- Forced Air Heating and Cooling System
- Natural Gas Water Heater
Community Details
- No Home Owners Association
- Catalina Hills Subdivision
Listing and Financial Details
- Tax Lot 00003
- Assessor Parcel Number 15-03301-00003
Ownership History
Purchase Details
Home Financials for this Owner
Home Financials are based on the most recent Mortgage that was taken out on this home.Purchase Details
Home Financials for this Owner
Home Financials are based on the most recent Mortgage that was taken out on this home.Purchase Details
Home Financials for this Owner
Home Financials are based on the most recent Mortgage that was taken out on this home.Similar Homes in Magnolia, NJ
Home Values in the Area
Average Home Value in this Area
Purchase History
| Date | Type | Sale Price | Title Company |
|---|---|---|---|
| Deed | $385,000 | First American Title Insurance | |
| Interfamily Deed Transfer | -- | Downtown Abstract Inc | |
| Administrators Deed | $155,000 | New Jersey Land Title |
Mortgage History
| Date | Status | Loan Amount | Loan Type |
|---|---|---|---|
| Open | $308,000 | New Conventional | |
| Previous Owner | $195,000 | New Conventional | |
| Previous Owner | $152,192 | FHA |
Property History
| Date | Event | Price | Change | Sq Ft Price |
|---|---|---|---|---|
| 06/26/2025 06/26/25 | Sold | $385,000 | +4.1% | $226 / Sq Ft |
| 04/30/2025 04/30/25 | Pending | -- | -- | -- |
| 04/25/2025 04/25/25 | For Sale | $370,000 | +138.7% | $218 / Sq Ft |
| 06/17/2016 06/17/16 | Sold | $155,000 | +3.4% | $91 / Sq Ft |
| 05/04/2016 05/04/16 | Pending | -- | -- | -- |
| 04/22/2016 04/22/16 | For Sale | $149,900 | -- | $88 / Sq Ft |
Tax History Compared to Growth
Tax History
| Year | Tax Paid | Tax Assessment Tax Assessment Total Assessment is a certain percentage of the fair market value that is determined by local assessors to be the total taxable value of land and additions on the property. | Land | Improvement |
|---|---|---|---|---|
| 2025 | $8,220 | $194,500 | $63,200 | $131,300 |
| 2024 | $7,945 | $194,500 | $63,200 | $131,300 |
| 2023 | $7,945 | $194,500 | $63,200 | $131,300 |
| 2022 | $7,903 | $194,500 | $63,200 | $131,300 |
| 2021 | $7,737 | $194,500 | $63,200 | $131,300 |
| 2020 | $7,743 | $194,500 | $63,200 | $131,300 |
| 2019 | $7,572 | $194,500 | $63,200 | $131,300 |
| 2018 | $7,539 | $194,500 | $63,200 | $131,300 |
| 2017 | $8,784 | $194,500 | $63,200 | $131,300 |
| 2016 | $7,134 | $194,500 | $63,200 | $131,300 |
| 2015 | $6,623 | $194,500 | $63,200 | $131,300 |
| 2014 | $6,584 | $194,500 | $63,200 | $131,300 |
Agents Affiliated with this Home
-
Sandra Quigley

Seller's Agent in 2025
Sandra Quigley
BHHS Fox & Roach
(609) 506-2241
1 in this area
60 Total Sales
-
Brittany Kaizar
B
Buyer's Agent in 2025
Brittany Kaizar
Keller Williams Realty - Cherry Hill
(856) 628-0852
2 in this area
39 Total Sales
-
Theresa Cucinotta

Seller's Agent in 2016
Theresa Cucinotta
RE/MAX
(609) 320-2406
68 Total Sales
Map
Source: Bright MLS
MLS Number: NJCD2090332
APN: 15-03301-0000-00003
- 521 Pasadena Dr
- 532 Englewood Dr
- 417 W Washington Ave
- 601 Beverly Dr
- 30 San Diego Dr
- 150 N Albertson Ave
- 641 Pasadena Dr
- 612 Brooke Ave
- 771 Somerdale Rd
- 23 Lee Ann Dr
- 430 Brooke Ave
- 138 W Monroe Ave
- 206 W Madison Ave
- 207 NE Atlantic Ave
- 130 W Monroe Ave
- 130 W Evesham Ave
- 5 Charles Ave
- 128 W Evesham Ave
- 515 N Walnut Ave
- 327 E Evesham Rd






