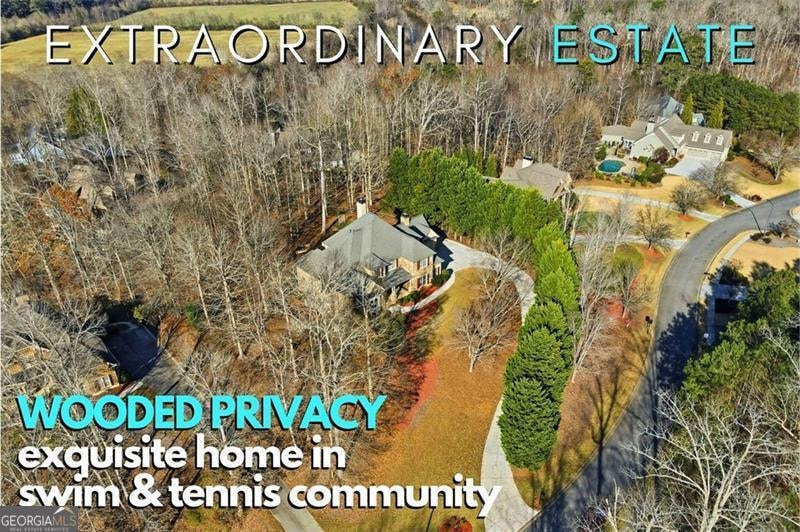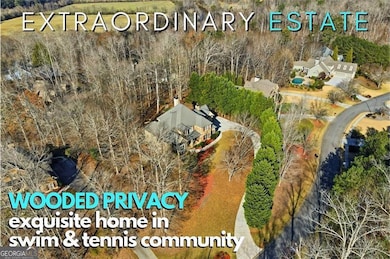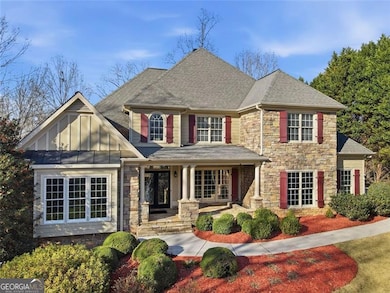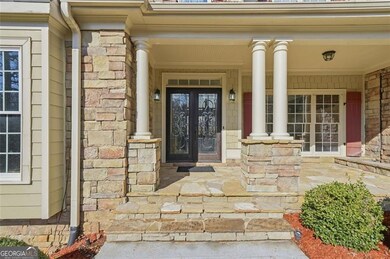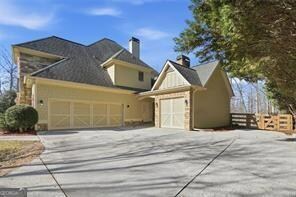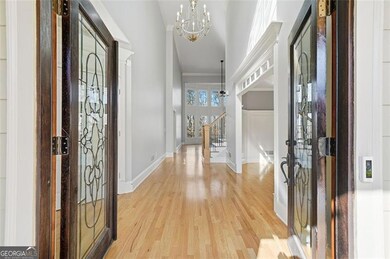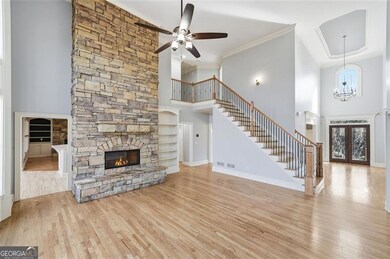519 River Estates Pkwy Canton, GA 30114
Estimated payment $5,485/month
Highlights
- 1.06 Acre Lot
- Craftsman Architecture
- Wood Burning Stove
- Avery Elementary School Rated A
- Deck
- Family Room with Fireplace
About This Home
SURROUNDED BY WOODED PRIVACY!! EXTRAORDINARY HOME - **Primary Suite on the Main Level Features a Wall of Windows and a Renovated Spa Bath. Beautiful Hardwood Floors travel most of the main level, leading to a Soaring Two-Story Family Room with floor-to-ceiling Windows and a Stone Fireplace, creating a Dramatic Focal Point. Fabulous Keeping Room with a Second Stone Fireplace, Vaulted Ceiling, and Exposed Wood Beams Opens Seamlessly to the Renovated Kitchen With a Spacious Breakfast Bar, Stone Countertops, and Stainless-Steel Appliances **Screened vaulted ceiling porch with 3rd fireplace and an Oversized deck. ** Terrace Level Offers a Game Room, a Bedroom, a Full Bath, and a Bonus Room. Outside, The Home Is Set on a Private, Landscaped Lot With Mature Hardwoods; The Breathtaking Front Porch is wrapped in Tennessee Flagstone and showcases a Stacked-Stone Waterfall That Flows to a Pond.* Three-Car Garage* Neighborhood Swim & Tennis Amenities. This Beautiful Home is Private! Private! Private! Better Hurry!
Home Details
Home Type
- Single Family
Est. Annual Taxes
- $9,770
Year Built
- Built in 2004
Lot Details
- 1.06 Acre Lot
- Privacy Fence
- Back Yard Fenced
- Level Lot
HOA Fees
- $83 Monthly HOA Fees
Home Design
- Craftsman Architecture
- Composition Roof
- Concrete Siding
- Stone Siding
- Stone
Interior Spaces
- 3-Story Property
- Bookcases
- Beamed Ceilings
- Vaulted Ceiling
- Ceiling Fan
- Wood Burning Stove
- Two Story Entrance Foyer
- Family Room with Fireplace
- 3 Fireplaces
- Breakfast Room
- Home Office
- Screened Porch
- Fire and Smoke Detector
Kitchen
- Breakfast Bar
- Walk-In Pantry
- Built-In Double Oven
- Cooktop
- Microwave
- Dishwasher
- Stainless Steel Appliances
- Kitchen Island
Flooring
- Wood
- Carpet
- Tile
Bedrooms and Bathrooms
- 5 Bedrooms | 1 Primary Bedroom on Main
- Walk-In Closet
- Double Vanity
- Soaking Tub
Finished Basement
- Basement Fills Entire Space Under The House
- Interior Basement Entry
- Finished Basement Bathroom
- Stubbed For A Bathroom
- Natural lighting in basement
Parking
- 4 Car Garage
- Parking Accessed On Kitchen Level
- Side or Rear Entrance to Parking
- Garage Door Opener
Outdoor Features
- Deck
- Patio
Schools
- Avery Elementary School
- Creekland Middle School
- Creekview High School
Utilities
- Zoned Heating and Cooling
- Heating System Uses Natural Gas
- 220 Volts
- Septic Tank
- High Speed Internet
- Phone Available
- Cable TV Available
Community Details
Overview
- Association fees include management fee, reserve fund, swimming, tennis
- Estates At Brooke Park Subdivision
Recreation
- Tennis Courts
- Community Playground
- Community Pool
Map
Home Values in the Area
Average Home Value in this Area
Tax History
| Year | Tax Paid | Tax Assessment Tax Assessment Total Assessment is a certain percentage of the fair market value that is determined by local assessors to be the total taxable value of land and additions on the property. | Land | Improvement |
|---|---|---|---|---|
| 2025 | $9,770 | $372,040 | $66,000 | $306,040 |
| 2024 | $8,744 | $336,480 | $56,000 | $280,480 |
| 2023 | $9,434 | $363,040 | $56,000 | $307,040 |
| 2022 | $7,695 | $292,760 | $48,000 | $244,760 |
| 2021 | $7,082 | $249,480 | $32,000 | $217,480 |
| 2020 | $6,612 | $232,680 | $32,000 | $200,680 |
| 2019 | $6,404 | $225,360 | $32,000 | $193,360 |
| 2018 | $6,033 | $211,040 | $28,000 | $183,040 |
| 2017 | $5,789 | $502,300 | $26,000 | $174,920 |
| 2016 | $5,906 | $507,200 | $26,000 | $176,880 |
| 2015 | $5,924 | $503,700 | $26,000 | $175,480 |
| 2014 | $2,217 | $451,700 | $24,000 | $156,680 |
Property History
| Date | Event | Price | List to Sale | Price per Sq Ft | Prior Sale |
|---|---|---|---|---|---|
| 12/04/2025 12/04/25 | For Sale | $874,840 | +65.7% | $141 / Sq Ft | |
| 11/10/2014 11/10/14 | Sold | $528,000 | -2.0% | $89 / Sq Ft | View Prior Sale |
| 09/26/2014 09/26/14 | Pending | -- | -- | -- | |
| 07/09/2014 07/09/14 | For Sale | $539,000 | -- | $91 / Sq Ft |
Purchase History
| Date | Type | Sale Price | Title Company |
|---|---|---|---|
| Deed | $528,000 | -- | |
| Deed | $499,900 | -- |
Mortgage History
| Date | Status | Loan Amount | Loan Type |
|---|---|---|---|
| Open | $417,000 | New Conventional | |
| Closed | $31,000 | New Conventional | |
| Previous Owner | $200,000 | New Conventional |
Source: Georgia MLS
MLS Number: 10653446
APN: 14N23D-00000-011-000
- 208 N Ridgeview Ct
- 837 Waterford Estates Manor
- 402 Stratford Estates Manor
- 202 Brooke Place Unit 1
- 3081 Cumming Hwy
- 3320 Cumming Hwy
- 618 Old Doss Dr
- 3757 Cumming Hwy
- 0 Jesse Martin Trail Unit 10605650
- 0 Jesse Martin Trail Unit 7648690
- 2099 Scott Rd
- 3799 Cumming Hwy
- 3823 Cumming Hwy
- Dunning III Plan at Autumn Brook
- Rosehaven III Plan at Autumn Brook
- Rosehaven Plan at Autumn Brook
- Chatfield Plan at Autumn Brook
- Dunning Plan at Autumn Brook
- Sherwood Plan at Autumn Brook
- 5916 Governors Walk Dr
- 100 Hardwood Ln
- 816 Headland Way
- 459 Smt Vw Ln
- 505 Smt Vw Ln
- 811 Buffington Way
- 504 Cherokee Overlook Ct
- 3760 Cherokee Overlook Dr
- 209 Evans Cook Ct
- 1190 Lightfoot Dr
- 102 Hillcrest Dr
- 2258 Riverstone Blvd Unit Jefferson
- 2258 Riverstone Blvd Unit Jarvis
- 329 Hillcrest Ln
- 119 Riverwatch Ct
- 137 Reinhardt College Pkwy
- 550 Riverstone Pkwy
- 139 Riverstone Commons Cir
- 134 Riverstone Commons Cir
- 113 Riverstone Commons Cir
- 213 Bloomfield Cir
