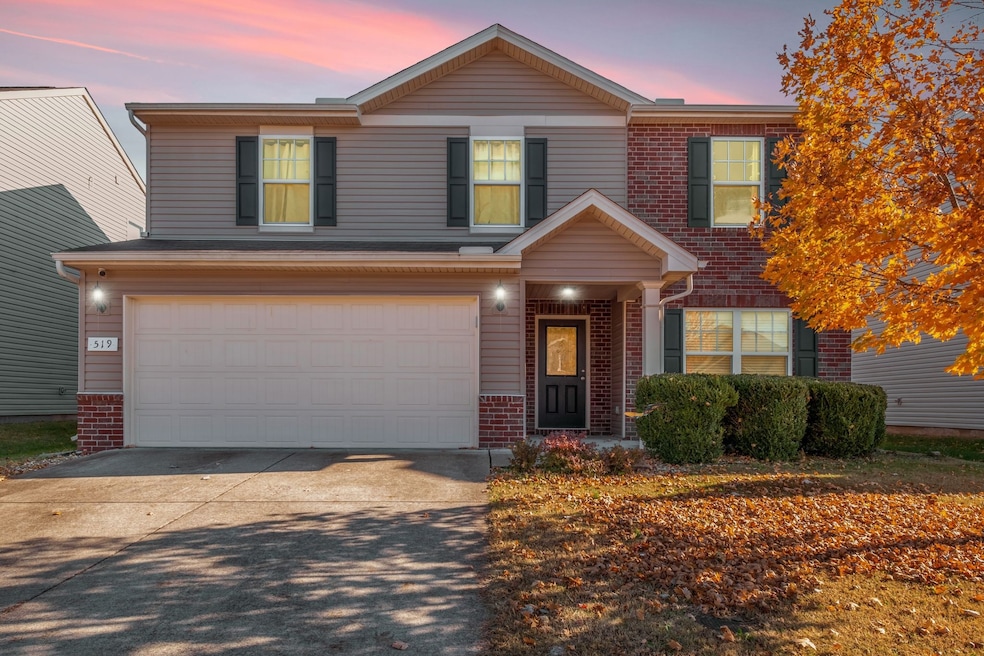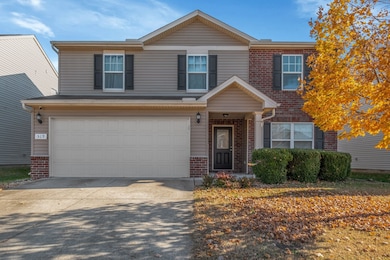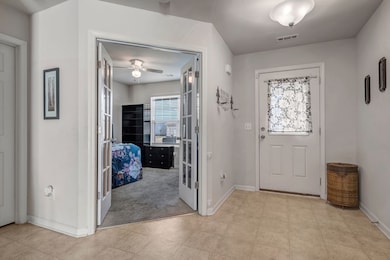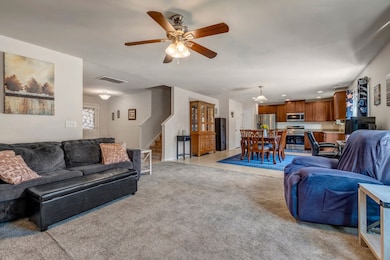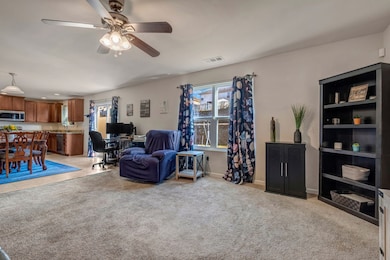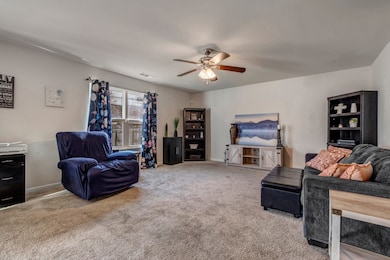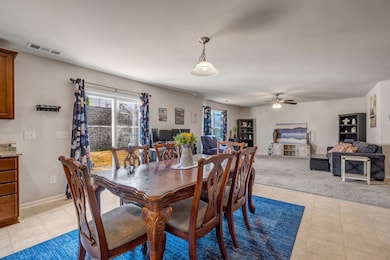519 Rock Island Way Lebanon, TN 37087
Estimated payment $2,334/month
Total Views
45
3
Beds
2.5
Baths
2,260
Sq Ft
$177
Price per Sq Ft
Highlights
- Clubhouse
- Wood Flooring
- Community Pool
- West Elementary School Rated A-
- Great Room
- Home Office
About This Home
Aspire Floor Plan in Spence Creek. This Home Features 3 Spacious Bedrooms, 2 Baths, Large & Open Kitchen with Granite Countertops, Open Floorplan. 1st Floor has an Office that's being used as a bedroom. The 2nd floor has a Bonus Room. Home is being sold as is.
Listing Agent
Benchmark Realty, LLC Brokerage Phone: 6157152205 License # 331992 Listed on: 11/18/2025

Home Details
Home Type
- Single Family
Est. Annual Taxes
- $1,878
Year Built
- Built in 2015
Lot Details
- 5,663 Sq Ft Lot
- Back Yard Fenced
HOA Fees
- $69 Monthly HOA Fees
Parking
- 2 Car Attached Garage
Home Design
- Brick Exterior Construction
- Shingle Roof
Interior Spaces
- 2,260 Sq Ft Home
- Property has 2 Levels
- Great Room
- Home Office
Kitchen
- Microwave
- Dishwasher
Flooring
- Wood
- Carpet
- Tile
Bedrooms and Bathrooms
- 3 Bedrooms
- Double Vanity
Schools
- West Elementary School
- West Wilson Middle School
- Mt. Juliet High School
Utilities
- Central Heating and Cooling System
Listing and Financial Details
- Assessor Parcel Number 048K H 02000 000
Community Details
Overview
- Spence Creek Ph 21A Subdivision
Amenities
- Clubhouse
Recreation
- Community Playground
- Community Pool
- Trails
Map
Create a Home Valuation Report for This Property
The Home Valuation Report is an in-depth analysis detailing your home's value as well as a comparison with similar homes in the area
Home Values in the Area
Average Home Value in this Area
Tax History
| Year | Tax Paid | Tax Assessment Tax Assessment Total Assessment is a certain percentage of the fair market value that is determined by local assessors to be the total taxable value of land and additions on the property. | Land | Improvement |
|---|---|---|---|---|
| 2024 | $1,382 | $72,400 | $13,750 | $58,650 |
| 2022 | $1,878 | $72,400 | $13,750 | $58,650 |
| 2021 | $1,878 | $72,400 | $13,750 | $58,650 |
| 2020 | $1,772 | $72,400 | $13,750 | $58,650 |
| 2019 | $450 | $52,500 | $13,875 | $38,625 |
| 2018 | $1,641 | $52,500 | $13,875 | $38,625 |
| 2017 | $1,641 | $52,500 | $13,875 | $38,625 |
| 2016 | $1,641 | $52,500 | $13,875 | $38,625 |
| 2015 | $1,460 | $56,800 | $13,875 | $42,925 |
Source: Public Records
Property History
| Date | Event | Price | List to Sale | Price per Sq Ft |
|---|---|---|---|---|
| 11/18/2025 11/18/25 | For Sale | $399,999 | -- | $177 / Sq Ft |
Source: Realtracs
Purchase History
| Date | Type | Sale Price | Title Company |
|---|---|---|---|
| Warranty Deed | $249,000 | Stewart Title Co Tennessee D | |
| Warranty Deed | $190,010 | -- | |
| Warranty Deed | $6,620,000 | -- |
Source: Public Records
Mortgage History
| Date | Status | Loan Amount | Loan Type |
|---|---|---|---|
| Open | $244,489 | FHA | |
| Previous Owner | $186,567 | FHA |
Source: Public Records
Source: Realtracs
MLS Number: 3047766
APN: 048K-H-020.00
Nearby Homes
- 515 Rock Island Way
- 613 Pemberton Dr
- 607 Pemberton Dr
- 108 Suggs Dr
- 106 Scotts Dr
- 1110 Pickett Rd
- 84 Gibson Dr
- 12 Gibson Dr
- 1417 Old Stone Rd
- 1403 Old Hebron Rd
- 361 Owl Dr
- 1608 Standing Stone Dr
- 2154 Houston Bend
- 608 Grange Way
- 854 Arcadia Pass
- 2007 Lindsey Way
- 346 Emerald Blvd
- 209 Limestone Way
- Brunswick Plan at Cades Bluff
- Brentley Plan at Cades Bluff
- 30 Shady Valley Dr
- 230 River Rock Dr
- 223 River Rock Dr
- 250 River Rock Dr
- 237 River Rock Dr
- 247 River Rock Dr
- 249 River Rock Dr
- 248 River Rock Dr
- 550 Old Laguardo Rd W
- 100 Township Blvd
- 441 Northern Rd
- 2244 Cooks Rd
- 203 Maple Way
- 1414 Knox Ln
- 967 Nance Ln
- 212 Parrish Place
- 219 Parrish Place
- 427 Parrish Hill
- 106 Abbey Rd
- 1304 Saddlehorn
