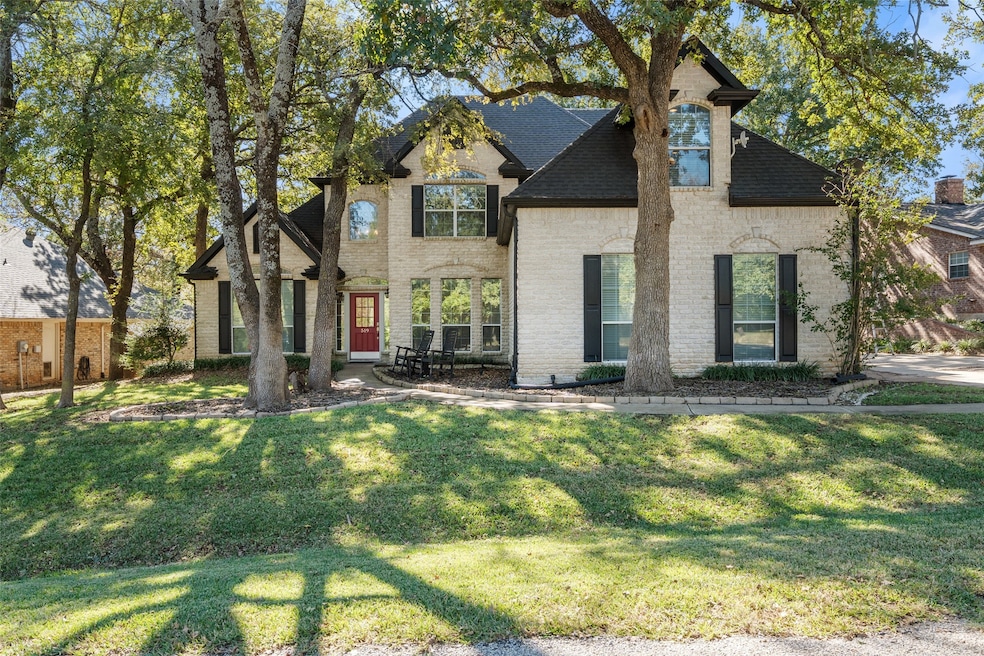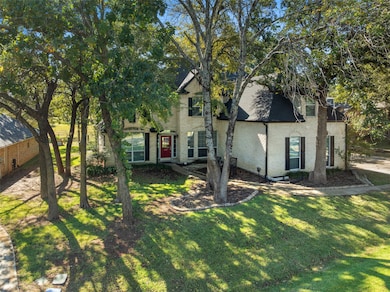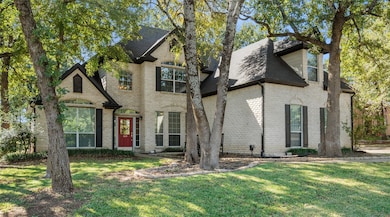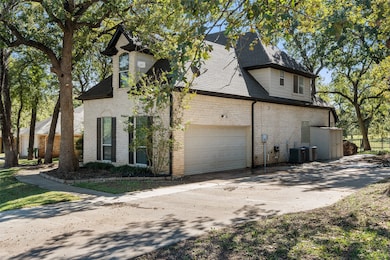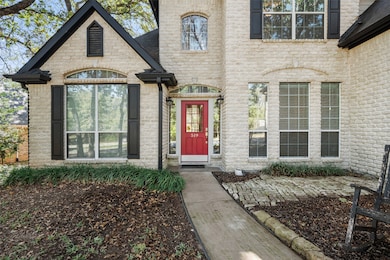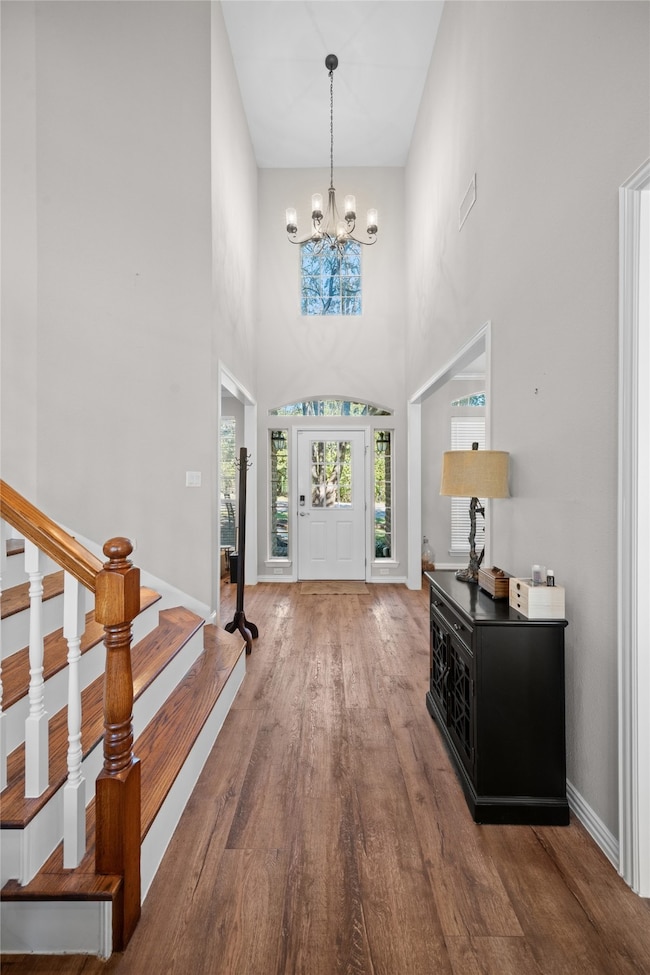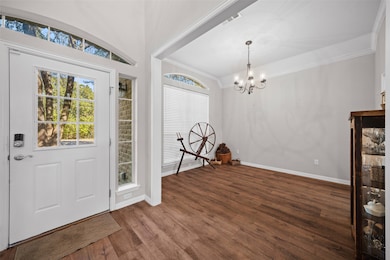519 Runaway Bay Dr Runaway Bay, TX 76426
Estimated payment $3,067/month
Highlights
- Boat Dock
- Fishing
- Clubhouse
- On Golf Course
- Open Floorplan
- Family Room with Fireplace
About This Home
Elegant Runaway Bay Retreat with Golf Course Views & Lake Access Experience refined living in this upgraded home located in the sought-after Runaway Bay community, just 2 miles from Lake Bridgeport and backing to the golf course. Designed for comfort and style, this property combines luxury, functionality, and a relaxed lifestyle. Inside, high ceilings, recessed lighting, and a mix of carpet, tile, and luxury plank vinyl create an inviting atmosphere. The chef’s kitchen impresses with granite countertops, stone-tile backsplash, crown molding, and custom wood blinds. A spacious utility room adds convenience with built-in shelving and cabinetry. The open living area centers around a stone and wood fireplace, complemented by surround sound that extends to the primary suite and rear patio—perfect for entertaining or unwinding. The first-floor primary suite includes patio access, a jet tub, dual vanities, a separate shower, and a custom walk-in closet. Additional interior highlights include a dedicated office with crown molding, ample hallway and landing storage, and an upstairs bath with granite counters. A solid oak staircase with integrated lighting enhances the home’s upscale appeal. Step outside to a gated backyard oasis featuring a large covered patio with a wood-burning fireplace, TV mount, and outlets for holiday lighting. Three access points connect the patio to the kitchen, living room, and primary suite. Mature trees offer shade, while three rear garden areas, four front beds, a 4x8 shed, rain gutters, and a 6-zone sprinkler system keep the landscape vibrant. Practical features include: • Foundation slab to bedrock • Two-car garage with workbench, shelving, and side access • Dual AC units and attic entries • Glass brick window in the downstairs bath • Overflow sewage pop-ups for added peace of mind. Whether as a full-time residence or weekend getaway, this Runaway Bay retreat blends luxury, nature, and leisure for the ultimate Texas lifestyle.
Listing Agent
CENTURY 21 Judge Fite Co.- Decatur Brokerage Phone: (940) 969-0123 License #0496389 Listed on: 11/06/2025

Home Details
Home Type
- Single Family
Est. Annual Taxes
- $6,130
Year Built
- Built in 1998
Lot Details
- 10,106 Sq Ft Lot
- On Golf Course
- Aluminum or Metal Fence
- Sprinkler System
- Back Yard
Parking
- 2 Car Attached Garage
- Side Facing Garage
- Single Garage Door
- Garage Door Opener
- Driveway
Home Design
- Brick Exterior Construction
- Composition Roof
- Asphalt Roof
Interior Spaces
- 2,700 Sq Ft Home
- 2-Story Property
- Open Floorplan
- Wired For Sound
- Woodwork
- Crown Molding
- Vaulted Ceiling
- Recessed Lighting
- Decorative Lighting
- Wood Burning Fireplace
- Stone Fireplace
- Fireplace Features Masonry
- Family Room with Fireplace
- 2 Fireplaces
- Engineered Wood Flooring
- Fire and Smoke Detector
Kitchen
- Eat-In Kitchen
- Electric Oven
- Electric Cooktop
- Microwave
- Dishwasher
- Granite Countertops
- Disposal
Bedrooms and Bathrooms
- 4 Bedrooms
- Walk-In Closet
- Double Vanity
Laundry
- Laundry in Utility Room
- Washer and Dryer Hookup
Outdoor Features
- Covered Patio or Porch
- Outdoor Fireplace
Schools
- Bridgeport Elementary School
- Bridgeport High School
Utilities
- Central Heating and Cooling System
- Vented Exhaust Fan
- Overhead Utilities
- High Speed Internet
Listing and Financial Details
- Legal Lot and Block 13 / 7
- Assessor Parcel Number 772642
Community Details
Recreation
- Boat Dock
- Community Boat Facilities
- Golf Course Community
- Community Pool
- Fishing
Additional Features
- Runaway Bay Subdivision
- Clubhouse
Map
Home Values in the Area
Average Home Value in this Area
Tax History
| Year | Tax Paid | Tax Assessment Tax Assessment Total Assessment is a certain percentage of the fair market value that is determined by local assessors to be the total taxable value of land and additions on the property. | Land | Improvement |
|---|---|---|---|---|
| 2025 | $2,273 | $360,706 | $32,895 | $327,811 |
| 2024 | $2,273 | $376,587 | $0 | $0 |
| 2023 | $6,234 | $342,352 | $0 | $0 |
| 2022 | $6,303 | $311,229 | $0 | $0 |
| 2021 | $6,042 | $284,900 | $35,370 | $249,530 |
| 2020 | $5,604 | $257,210 | $20,210 | $237,000 |
| 2019 | $5,594 | $247,680 | $12,630 | $235,050 |
| 2018 | $5,630 | $240,310 | $12,630 | $227,680 |
| 2017 | $5,253 | $224,580 | $12,630 | $211,950 |
| 2016 | $4,864 | $225,320 | $20,210 | $205,110 |
| 2015 | -- | $208,220 | $20,500 | $187,720 |
| 2014 | -- | $200,600 | $20,500 | $180,100 |
Property History
| Date | Event | Price | List to Sale | Price per Sq Ft |
|---|---|---|---|---|
| 11/06/2025 11/06/25 | For Sale | $485,000 | -- | $180 / Sq Ft |
Purchase History
| Date | Type | Sale Price | Title Company |
|---|---|---|---|
| Vendors Lien | -- | None Available | |
| Vendors Lien | -- | -- | |
| Deed | -- | -- | |
| Deed | -- | -- | |
| Deed | -- | -- | |
| Deed | -- | -- | |
| Deed | -- | -- |
Mortgage History
| Date | Status | Loan Amount | Loan Type |
|---|---|---|---|
| Open | $165,000 | Adjustable Rate Mortgage/ARM | |
| Previous Owner | $168,000 | New Conventional | |
| Previous Owner | $147,200 | New Conventional |
Source: North Texas Real Estate Information Systems (NTREIS)
MLS Number: 21106178
APN: S2684020000
- 604 Runaway Bay Dr
- 221 Hart Ct
- 610 Doaks Dr
- 201 Hastings Dr
- 612 Doaks Dr
- 101 Timber Trail
- Lot 59 TBD Cimmarron Bay Dr
- 6128 Cimmarron Bay Dr
- 00 Timber Trail
- Lot 66 Timber Trail
- 103 Timber Trail Unit 6
- 224 Cimmarron Vista Ct
- 424 Half Moon Way
- 119 Cimmarron Vista Ct
- Lot 22 Cimmarron Vista Ct
- 201 Bartlett Ct
- 171 Tryall Ct
- 400 Half Moon Way
- 0000 Tryall Ct
- 642 Half Moon Way
- 156 Private Road 1509
- 265 Jim Walters Dr
- 1215 Chestnut Ct
- 129 Lakeview Dr
- 100 Harbor Dr Unit 102
- 151 Sleepy Meadow Dr
- 245 Lake House Dr
- 405 S Lakewood Cir
- 1008 Halsell St Unit 300
- 1711 Halsell St
- 1711 Halsell St Unit House
- 12835 Highway 199 W
- 906 El Camino Real
- 906 El Camino Real Unit 4
- 151 Private Road 1307
- 10036 W Hwy 199
- 10036 W Hwy 199 Unit 10036-100
- 10028 W Hwy 199
- 10028 W Hwy 199 Unit 10028-100
- 109 Spruce Tree Ct
