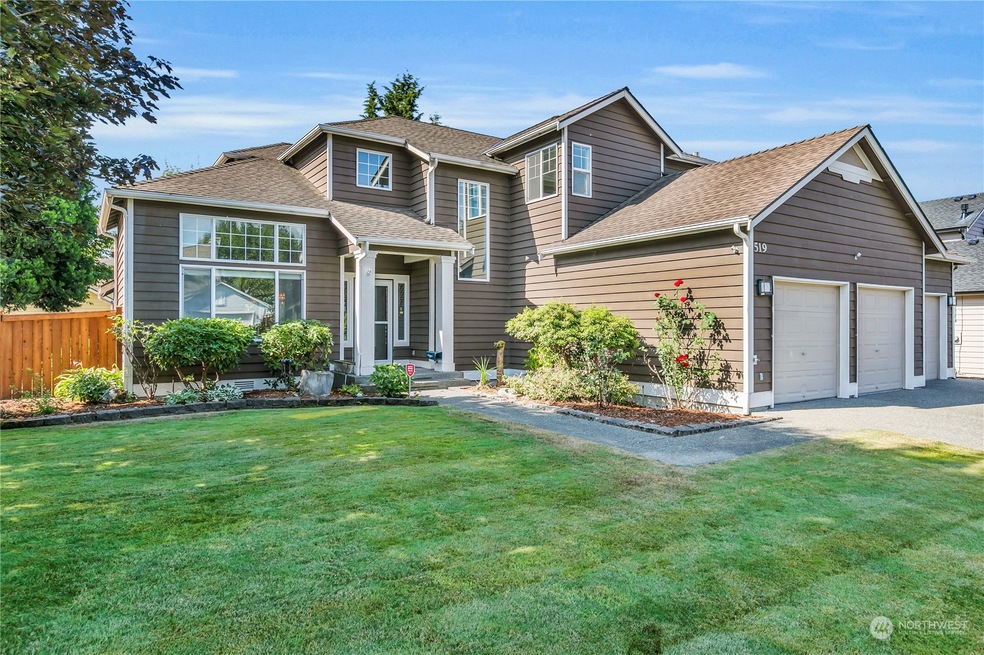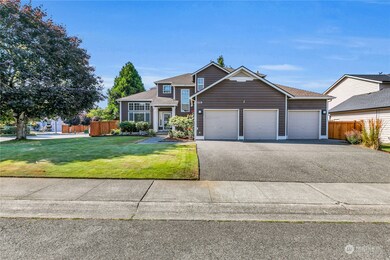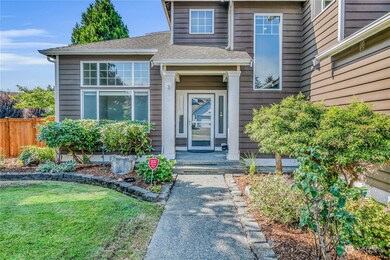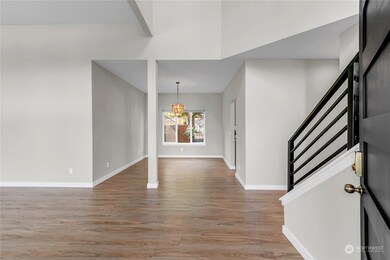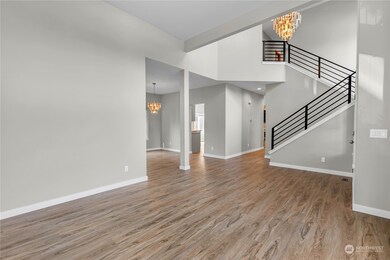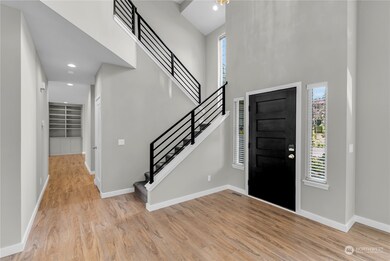
$789,000
- 3 Beds
- 2.5 Baths
- 2,593 Sq Ft
- 19631 10th Place S
- Des Moines, WA
Step into the heart of this stunning home—an expansive great room with soaring ceilings, a cozy gas fireplace, and space for a grand dining table. The show-stopping chef’s kitchen boasts an immense granite island, abundant cabinetry, and room to gather and entertain with ease. Upstairs, unwind in the elegant primary suite with private balcony, plus a spacious loft/family room, two generous
Teresa Nielsen PRO RLTYSRVCS Eastside
