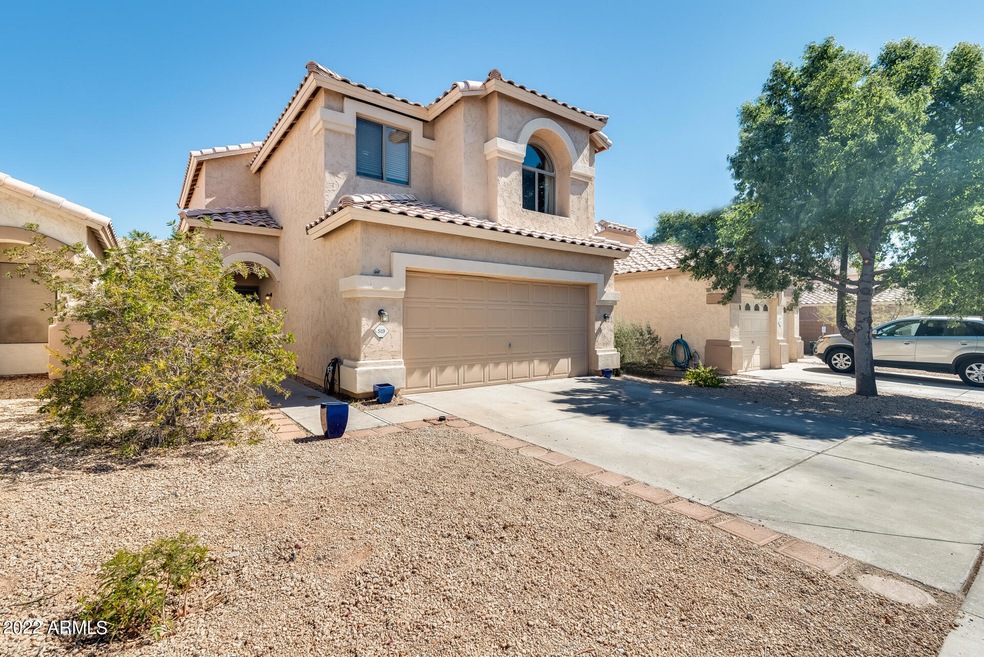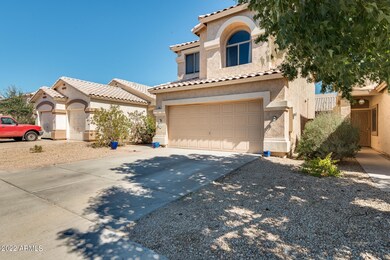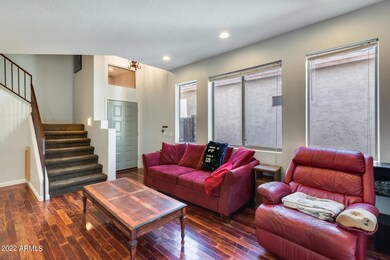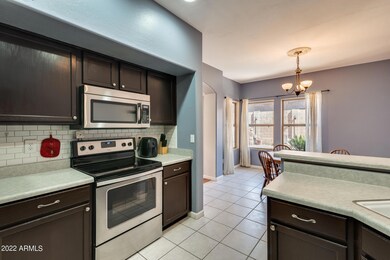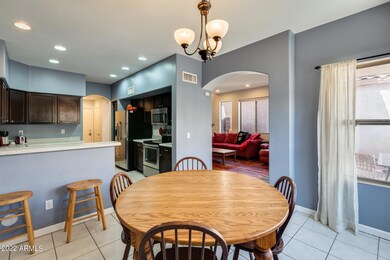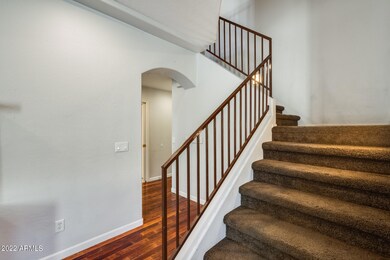
519 S Abbey Mesa, AZ 85208
Superstition Country NeighborhoodHighlights
- Play Pool
- Gated Community
- Wood Flooring
- Franklin at Brimhall Elementary School Rated A
- Vaulted Ceiling
- Covered patio or porch
About This Home
As of April 2022Move-in ready! This 3 bedroom, 2.5 bathroom home in Mesa has it all. You'll love the bright floorplan featuring vaulted ceilings, tile, wood and plush carpet throughout. The eat-in kitchen comes complete with espresso cabinets, stainless steel appliances, subway tile backsplash and a raised breakfast bar - perfect for entertaining. You'll also appreciate the upstairs den that can be utilized for a study room or at-home office. Your spacious primary bedroom showcases dual sinks and a walk-in closet. The additional bedrooms are also sizable with plenty of closet space. Plus, the covered patio and sparkling pool make for fantastic Arizona living. Your new home is walking distance to the neighborhood park and just minutes to amenities! Don't miss out - schedule your showing today!
Last Agent to Sell the Property
My Home Group Real Estate License #SA579470000 Listed on: 03/10/2022

Co-Listed By
Juanita Jackson
MV Realty License #SA655161000
Home Details
Home Type
- Single Family
Est. Annual Taxes
- $1,308
Year Built
- Built in 2000
Lot Details
- 3,232 Sq Ft Lot
- Desert faces the front of the property
- Block Wall Fence
HOA Fees
Parking
- 2 Car Direct Access Garage
- Garage Door Opener
Home Design
- Wood Frame Construction
- Tile Roof
- Stucco
Interior Spaces
- 1,605 Sq Ft Home
- 2-Story Property
- Vaulted Ceiling
- Ceiling Fan
- Double Pane Windows
- Washer and Dryer Hookup
Kitchen
- Eat-In Kitchen
- Breakfast Bar
- Built-In Microwave
Flooring
- Wood
- Carpet
- Tile
Bedrooms and Bathrooms
- 3 Bedrooms
- Remodeled Bathroom
- Primary Bathroom is a Full Bathroom
- 2.5 Bathrooms
- Dual Vanity Sinks in Primary Bathroom
Outdoor Features
- Play Pool
- Covered patio or porch
Schools
- Patterson Elementary - Mesa
- Smith Junior High School
- Skyline High School
Utilities
- Central Air
- Heating Available
- High Speed Internet
- Cable TV Available
Listing and Financial Details
- Tax Lot 64
- Assessor Parcel Number 220-71-733
Community Details
Overview
- Association fees include ground maintenance, street maintenance
- Sunrise At Parkwood Association, Phone Number (480) 649-2017
- Parkwood Ranch Association, Phone Number (480) 813-6788
- Association Phone (480) 813-6788
- Built by Dehaven Homes
- Sunrise At Parkwood Ranch Subdivision
Recreation
- Community Playground
- Community Pool
- Community Spa
Security
- Gated Community
Ownership History
Purchase Details
Home Financials for this Owner
Home Financials are based on the most recent Mortgage that was taken out on this home.Purchase Details
Home Financials for this Owner
Home Financials are based on the most recent Mortgage that was taken out on this home.Purchase Details
Home Financials for this Owner
Home Financials are based on the most recent Mortgage that was taken out on this home.Purchase Details
Home Financials for this Owner
Home Financials are based on the most recent Mortgage that was taken out on this home.Purchase Details
Similar Homes in Mesa, AZ
Home Values in the Area
Average Home Value in this Area
Purchase History
| Date | Type | Sale Price | Title Company |
|---|---|---|---|
| Interfamily Deed Transfer | -- | Equity Title Agency Inc | |
| Warranty Deed | $225,000 | Equity Title Agency Inc | |
| Warranty Deed | $179,900 | Title365 Agency | |
| Interfamily Deed Transfer | -- | Chicago Title Insurance Co | |
| Joint Tenancy Deed | $125,744 | Ati Title Agency | |
| Warranty Deed | $22,000 | Ati Title Agency |
Mortgage History
| Date | Status | Loan Amount | Loan Type |
|---|---|---|---|
| Open | $17,174 | FHA | |
| Open | $220,924 | FHA | |
| Previous Owner | $184,285 | VA | |
| Previous Owner | $183,767 | VA | |
| Previous Owner | $157,500 | New Conventional | |
| Previous Owner | $165,000 | Unknown | |
| Previous Owner | $133,277 | FHA | |
| Previous Owner | $124,908 | New Conventional |
Property History
| Date | Event | Price | Change | Sq Ft Price |
|---|---|---|---|---|
| 07/21/2025 07/21/25 | Price Changed | $469,000 | -1.3% | $292 / Sq Ft |
| 07/02/2025 07/02/25 | For Sale | $475,000 | +9.1% | $296 / Sq Ft |
| 04/13/2022 04/13/22 | Sold | $435,500 | -1.4% | $271 / Sq Ft |
| 03/10/2022 03/10/22 | For Sale | $441,500 | +96.2% | $275 / Sq Ft |
| 06/28/2017 06/28/17 | Sold | $225,000 | -4.3% | $128 / Sq Ft |
| 05/28/2017 05/28/17 | For Sale | $235,000 | +30.6% | $134 / Sq Ft |
| 05/15/2014 05/15/14 | Sold | $179,900 | 0.0% | $103 / Sq Ft |
| 04/01/2014 04/01/14 | For Sale | $179,900 | -- | $103 / Sq Ft |
Tax History Compared to Growth
Tax History
| Year | Tax Paid | Tax Assessment Tax Assessment Total Assessment is a certain percentage of the fair market value that is determined by local assessors to be the total taxable value of land and additions on the property. | Land | Improvement |
|---|---|---|---|---|
| 2025 | $1,286 | $15,484 | -- | -- |
| 2024 | $1,301 | $14,747 | -- | -- |
| 2023 | $1,301 | $31,530 | $6,300 | $25,230 |
| 2022 | $1,273 | $23,710 | $4,740 | $18,970 |
| 2021 | $1,308 | $21,500 | $4,300 | $17,200 |
| 2020 | $1,290 | $19,360 | $3,870 | $15,490 |
| 2019 | $1,196 | $18,030 | $3,600 | $14,430 |
| 2018 | $1,142 | $16,080 | $3,210 | $12,870 |
| 2017 | $1,106 | $14,850 | $2,970 | $11,880 |
| 2016 | $1,086 | $14,510 | $2,900 | $11,610 |
| 2015 | $1,025 | $13,010 | $2,600 | $10,410 |
Agents Affiliated with this Home
-
Shawn Rogers

Seller's Agent in 2025
Shawn Rogers
West USA Realty
(480) 313-7031
4 in this area
466 Total Sales
-
Kelly Wilson-Prior

Seller Co-Listing Agent in 2025
Kelly Wilson-Prior
West USA Realty
(480) 570-5355
62 Total Sales
-
George Laughton

Seller's Agent in 2022
George Laughton
My Home Group Real Estate
(623) 462-3017
12 in this area
3,040 Total Sales
-
J
Seller Co-Listing Agent in 2022
Juanita Jackson
MV Realty
-
Kayla Rodriguez

Buyer's Agent in 2022
Kayla Rodriguez
HomeSmart
(480) 278-3211
6 in this area
137 Total Sales
-
Kim Panozzo

Buyer Co-Listing Agent in 2022
Kim Panozzo
HomeSmart
(480) 601-6400
6 in this area
826 Total Sales
Map
Source: Arizona Regional Multiple Listing Service (ARMLS)
MLS Number: 6366759
APN: 220-71-733
- 9960 E Dragoon Cir
- 525 S 99th St
- 318 S Crismon Rd Unit 83
- 9828 E Pueblo Ave Unit 67
- 531 S Wildrose
- 9918 E Escondido Ave
- 10305 E Dragoon Ave
- 10258 E Diamond Ave
- 9830 E Birchwood Ave
- 10341 E Dragoon Ave
- 10334 E Diamond Ave
- 830 S Cerise
- 9904 E Elena Ave
- 10231 E Illini St
- 9710 E Baywood Ave
- 10412 E Dolphin Ave
- 10431 E Bramble Ave
- 722 S 96th Place Unit 203
- 9638 E Empress Ave
- 204 S Valle Verde
