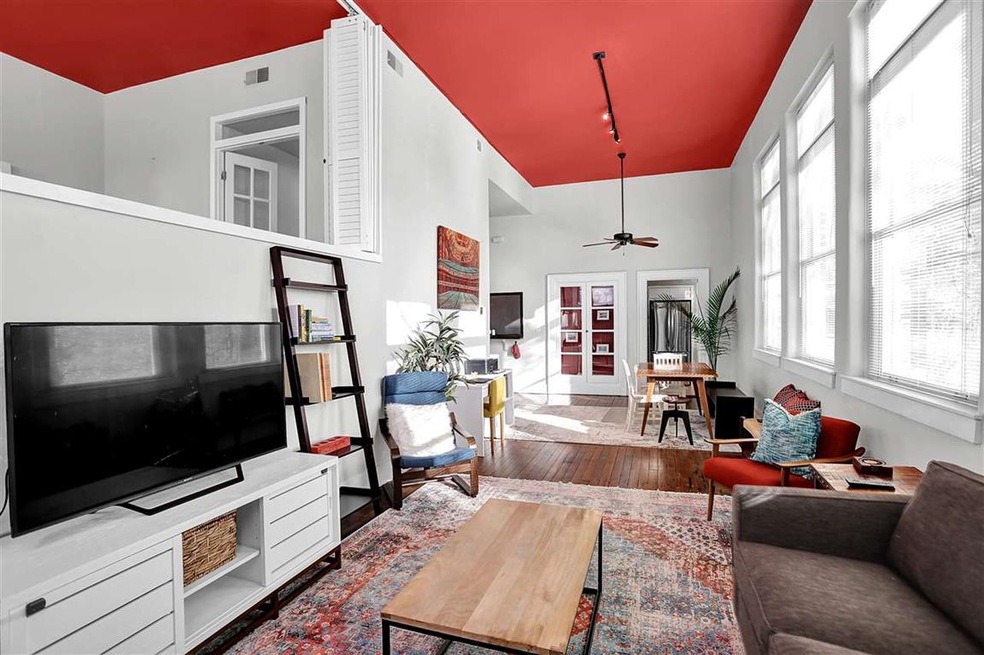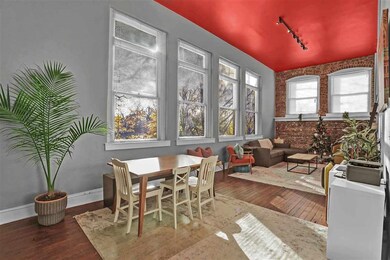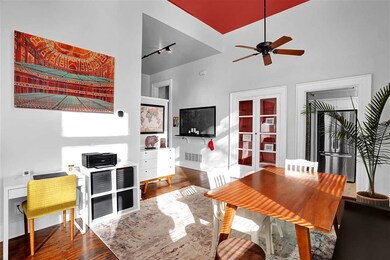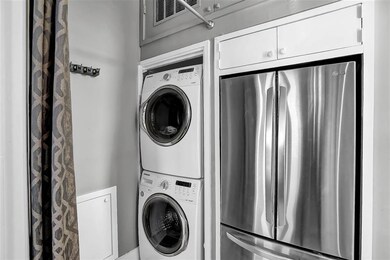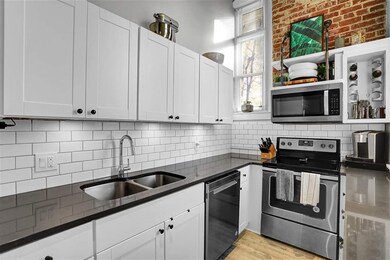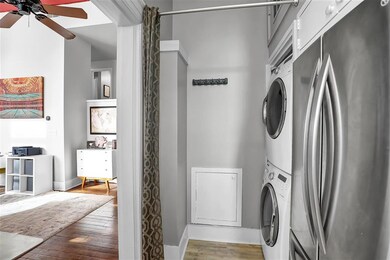
519 S Edgewood St Unit 306 Memphis, TN 38104
Cooper-Young NeighborhoodEstimated Value: $229,000 - $308,000
Highlights
- The property is located in a historic district
- Two Primary Bathrooms
- Wood Flooring
- Updated Kitchen
- Landscaped Professionally
- Soft Contemporary Architecture
About This Home
As of March 2021Here's your chance to buy in one of the most unique buildings in the city: Lenox School Condos. Originally built in 1909 & converted to condos in the 80's. Huge windows overlook a treed, park-like setting. Complete kitchen upgrade 2019. End unit. Exposed brick, 14 ft ceilings, original hardwood. MUST see to appreciate. Split-level/Split-bedroom plan. All appliances stay! Nestled in the quiet Lenox neighborhood, walk to Overton Square and Cooper-Young in minutes! Hurry this one wont last long!!
Last Agent to Sell the Property
Keith Douglas
KAIZEN Realty, LLC License #335392 Listed on: 12/19/2020

Property Details
Home Type
- Condominium
Est. Annual Taxes
- $1,505
Year Built
- Built in 1982
Lot Details
- End Unit
- Dog Run
- Landscaped Professionally
- Sprinklers on Timer
- Few Trees
Home Design
- Soft Contemporary Architecture
- Split Level Home
- Composition Shingle Roof
Interior Spaces
- 1,400-1,599 Sq Ft Home
- 1,399 Sq Ft Home
- 1.5-Story Property
- Built-in Bookshelves
- Smooth Ceilings
- Ceiling height of 9 feet or more
- Ceiling Fan
- Some Wood Windows
- Double Pane Windows
- Window Treatments
- Entrance Foyer
- Great Room
- Combination Dining and Living Room
- Den
- Attic Access Panel
- Termite Clearance
Kitchen
- Updated Kitchen
- Oven or Range
- Cooktop
- Microwave
- Dishwasher
- Disposal
Flooring
- Wood
- Partially Carpeted
- Tile
Bedrooms and Bathrooms
- 2 Bedrooms
- Split Bedroom Floorplan
- En-Suite Bathroom
- Remodeled Bathroom
- Two Primary Bathrooms
- 2 Full Bathrooms
Laundry
- Laundry Room
- Dryer
- Washer
Parking
- On-Street Parking
- Assigned Parking
Utilities
- Central Heating and Cooling System
- 220 Volts
- Electric Water Heater
- Cable TV Available
Additional Features
- Courtyard
- The property is located in a historic district
Listing and Financial Details
- Assessor Parcel Number 028021 A00018
Community Details
Overview
- Property has a Home Owners Association
- $330 Maintenance Fee
- Association fees include water/sewer, exterior maintenance, grounds maintenance, management fees, exterior insurance, reserve fund, parking
- Mid-Rise Condominium
- Lenox School Condos Community
- Lenox School Condominiums Subdivision
- Property managed by EZR Mgmt
Security
- Fire and Smoke Detector
Ownership History
Purchase Details
Home Financials for this Owner
Home Financials are based on the most recent Mortgage that was taken out on this home.Purchase Details
Home Financials for this Owner
Home Financials are based on the most recent Mortgage that was taken out on this home.Purchase Details
Home Financials for this Owner
Home Financials are based on the most recent Mortgage that was taken out on this home.Purchase Details
Home Financials for this Owner
Home Financials are based on the most recent Mortgage that was taken out on this home.Similar Homes in Memphis, TN
Home Values in the Area
Average Home Value in this Area
Purchase History
| Date | Buyer | Sale Price | Title Company |
|---|---|---|---|
| Herrera Robert Evan | $231,000 | Executive Ttl & Closing Inc | |
| Stinson Eric Andrew | $177,500 | None Available | |
| Lauderdale Ricky L | $155,000 | None Available | |
| Stearns David | $86,500 | Lawyers Title Insurance Corp |
Mortgage History
| Date | Status | Borrower | Loan Amount |
|---|---|---|---|
| Previous Owner | Lauderdale Ricky | $19,500 | |
| Previous Owner | Lauderdale Ricky L | $124,000 | |
| Previous Owner | Stearns David | $77,000 | |
| Previous Owner | Stearns David | $69,000 |
Property History
| Date | Event | Price | Change | Sq Ft Price |
|---|---|---|---|---|
| 03/12/2021 03/12/21 | Sold | $231,000 | +2.7% | $165 / Sq Ft |
| 01/08/2021 01/08/21 | Pending | -- | -- | -- |
| 12/19/2020 12/19/20 | For Sale | $225,000 | +26.8% | $161 / Sq Ft |
| 01/31/2019 01/31/19 | Sold | $177,500 | -1.3% | $148 / Sq Ft |
| 01/12/2019 01/12/19 | Pending | -- | -- | -- |
| 12/31/2018 12/31/18 | For Sale | $179,900 | +16.1% | $150 / Sq Ft |
| 10/26/2016 10/26/16 | Sold | $155,000 | -2.5% | $129 / Sq Ft |
| 10/03/2016 10/03/16 | Pending | -- | -- | -- |
| 07/30/2016 07/30/16 | For Sale | $159,000 | -- | $133 / Sq Ft |
Tax History Compared to Growth
Tax History
| Year | Tax Paid | Tax Assessment Tax Assessment Total Assessment is a certain percentage of the fair market value that is determined by local assessors to be the total taxable value of land and additions on the property. | Land | Improvement |
|---|---|---|---|---|
| 2025 | $1,505 | $59,375 | $2,850 | $56,525 |
| 2024 | $1,505 | $44,400 | $2,850 | $41,550 |
| 2023 | $2,705 | $44,400 | $2,850 | $41,550 |
| 2022 | $2,705 | $44,400 | $2,850 | $41,550 |
| 2021 | $1,532 | $44,400 | $2,850 | $41,550 |
| 2020 | $2,627 | $36,250 | $2,850 | $33,400 |
| 2019 | $1,159 | $36,250 | $2,850 | $33,400 |
| 2018 | $1,159 | $36,250 | $2,850 | $33,400 |
| 2017 | $1,186 | $36,250 | $2,850 | $33,400 |
| 2016 | $1,516 | $34,700 | $0 | $0 |
| 2014 | $1,328 | $34,700 | $0 | $0 |
Agents Affiliated with this Home
-

Seller's Agent in 2021
Keith Douglas
KAIZEN Realty, LLC
(901) 268-6384
-
Debbie Sowell

Buyer's Agent in 2021
Debbie Sowell
NextHome Cornerstone Realty
(901) 560-6398
19 in this area
78 Total Sales
-
Linda Sowell

Buyer's Agent in 2019
Linda Sowell
Sowell, Realtors
(901) 277-4380
38 in this area
215 Total Sales
-
Luke VanHoose

Buyer's Agent in 2016
Luke VanHoose
Fast Track Realty, LLC
(901) 500-6192
2 in this area
27 Total Sales
Map
Source: Memphis Area Association of REALTORS®
MLS Number: 10090661
APN: 02-8021-A0-0018
- 519 S Edgewood St Unit 301
- 2268 Tunis Cove Unit 2268
- 2275 Edgewood Cove
- 2286 Edgewood Cove Unit 2286
- 564 Vinton Square
- 544 Summitt St
- 2277 Union Ave Unit 304
- 585 E Parkway S Unit 5
- 61 S Cox St
- 615 East Pkwy S
- 2102 Carr Ave
- 157 Roberta Dr
- 147 Roberta Dr
- 2113 Vinton Ave
- 2186 Monroe Ave
- 2159 Cowden Ave
- 2080 Vinton Ave
- 2082 Linden Ave
- 2074 Vinton Ave
- 2065 Peabody Ave
- 519 S Edgewood St Unit 305
- 519 S Edgewood St Unit 302-5
- 519 S Edgewood St Unit 30230
- 519 S Edgewood St Unit 306
- 519 S Edgewood St Unit 304
- 519 S Edgewood St Unit 303
- 519 S Edgewood St Unit 206
- 519 S Edgewood St Unit 205
- 519 S Edgewood St Unit 204
- 519 S Edgewood St Unit 203
- 519 S Edgewood St Unit 202
- 519 S Edgewood St Unit 201
- 519 S Edgewood St Unit 106
- 519 S Edgewood St Unit 105
- 519 S Edgewood St Unit 104
- 519 S Edgewood St Unit 103
- 519 S Edgewood St Unit 102
- 519 S Edgewood St Unit 101
- 2241 Brewers Landing Unit A6
- 2239 Brewers Landing Unit A5
