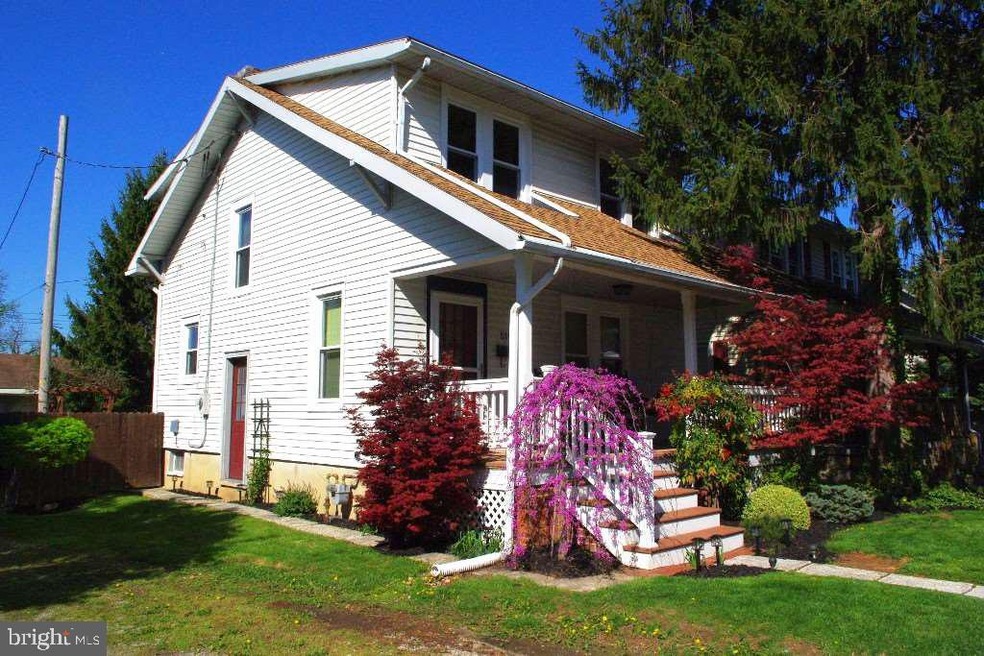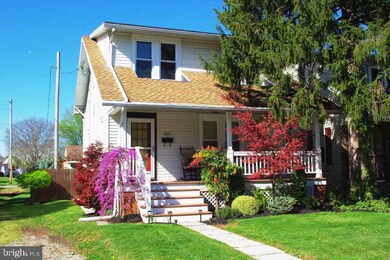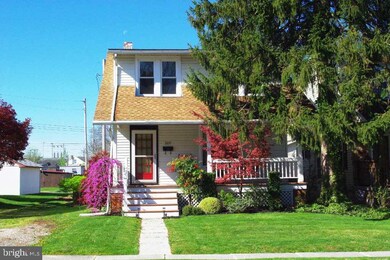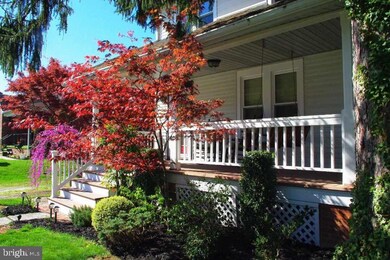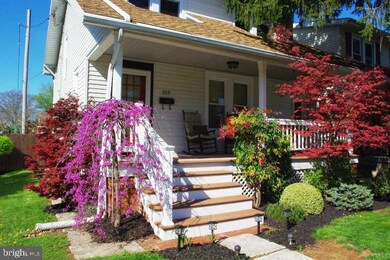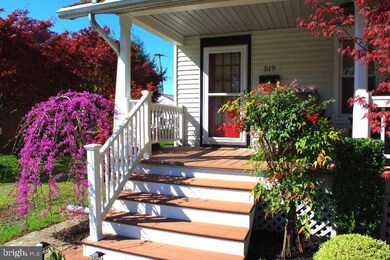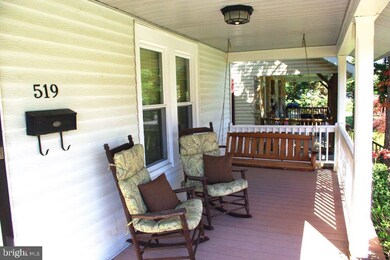
519 S Franklin St Hanover, PA 17331
Estimated Value: $200,000 - $242,000
Highlights
- Cape Cod Architecture
- Formal Dining Room
- Porch
- No HOA
- Balcony
- Storm Windows
About This Home
As of September 2017This home has a shed dormer giving it plenty of headroom in bedrooms. The kitchen and bath have been remodeled. (See feature sheet in 'D' Tab). Windows have been replaced. Custom wood blinds and all appliances included. Stainless steel grill stays. Newer furnace. Home has been professionally landscaped. Yard is privately fenced. MUST SEE!
Last Agent to Sell the Property
Berkshire Hathaway HomeServices Homesale Realty License #RS155742A Listed on: 04/24/2017

Home Details
Home Type
- Single Family
Est. Annual Taxes
- $3,638
Year Built
- Built in 1920
Lot Details
- 5,227 Sq Ft Lot
- Level Lot
Parking
- 2 Car Garage
Home Design
- Cape Cod Architecture
- Poured Concrete
- Shingle Roof
- Asphalt Roof
- Aluminum Siding
- Vinyl Siding
- Stick Built Home
Interior Spaces
- Property has 2 Levels
- Insulated Windows
- Living Room
- Formal Dining Room
- Basement
- Exterior Basement Entry
- Storm Windows
Kitchen
- Oven
- Dishwasher
Bedrooms and Bathrooms
- 3 Bedrooms
- 1 Full Bathroom
Laundry
- Dryer
- Washer
Outdoor Features
- Balcony
- Porch
Schools
- Baresville Elementary School
- South Western High School
Utilities
- Window Unit Cooling System
- Forced Air Heating System
- Baseboard Heating
Community Details
- No Home Owners Association
Listing and Financial Details
- Home warranty included in the sale of the property
- Assessor Parcel Number 67440000302360000000
Ownership History
Purchase Details
Home Financials for this Owner
Home Financials are based on the most recent Mortgage that was taken out on this home.Purchase Details
Home Financials for this Owner
Home Financials are based on the most recent Mortgage that was taken out on this home.Purchase Details
Home Financials for this Owner
Home Financials are based on the most recent Mortgage that was taken out on this home.Purchase Details
Home Financials for this Owner
Home Financials are based on the most recent Mortgage that was taken out on this home.Purchase Details
Home Financials for this Owner
Home Financials are based on the most recent Mortgage that was taken out on this home.Purchase Details
Home Financials for this Owner
Home Financials are based on the most recent Mortgage that was taken out on this home.Similar Homes in Hanover, PA
Home Values in the Area
Average Home Value in this Area
Purchase History
| Date | Buyer | Sale Price | Title Company |
|---|---|---|---|
| Hockensmith Kyle L | -- | None Available | |
| Hockensmith Kyle L | $159,900 | None Available | |
| Welty Seth M | $159,900 | None Available | |
| Alvarez Jonathan C | $119,000 | -- | |
| Laurence Lindsay E | $108,000 | -- | |
| Thayer Michael B | $98,000 | Commonwealth Land Title Ins |
Mortgage History
| Date | Status | Borrower | Loan Amount |
|---|---|---|---|
| Open | Hockensmith Kyle L | $19,800 | |
| Open | Hockensmith Kyle L | $152,700 | |
| Closed | Hockensmith Kyle L | $157,003 | |
| Previous Owner | Welty Seth M | $158,255 | |
| Previous Owner | Alvarez Jonathan C | $113,050 | |
| Previous Owner | Laurence Lindsay E | $102,600 | |
| Previous Owner | Thayer Michael B | $97,900 |
Property History
| Date | Event | Price | Change | Sq Ft Price |
|---|---|---|---|---|
| 09/18/2017 09/18/17 | Sold | $159,900 | -3.0% | $145 / Sq Ft |
| 07/23/2017 07/23/17 | Pending | -- | -- | -- |
| 04/24/2017 04/24/17 | For Sale | $164,900 | -- | $150 / Sq Ft |
Tax History Compared to Growth
Tax History
| Year | Tax Paid | Tax Assessment Tax Assessment Total Assessment is a certain percentage of the fair market value that is determined by local assessors to be the total taxable value of land and additions on the property. | Land | Improvement |
|---|---|---|---|---|
| 2025 | $3,638 | $107,940 | $27,140 | $80,800 |
| 2024 | $3,638 | $107,940 | $27,140 | $80,800 |
| 2023 | $3,573 | $107,940 | $27,140 | $80,800 |
| 2022 | $3,496 | $107,940 | $27,140 | $80,800 |
| 2021 | $3,305 | $107,940 | $27,140 | $80,800 |
| 2020 | $3,305 | $107,940 | $27,140 | $80,800 |
| 2019 | $3,241 | $107,940 | $27,140 | $80,800 |
| 2018 | $3,199 | $107,940 | $27,140 | $80,800 |
| 2017 | $3,125 | $107,940 | $27,140 | $80,800 |
| 2016 | $0 | $107,940 | $27,140 | $80,800 |
| 2015 | -- | $107,940 | $27,140 | $80,800 |
| 2014 | -- | $107,940 | $27,140 | $80,800 |
Agents Affiliated with this Home
-
Bill Mundorff

Seller's Agent in 2017
Bill Mundorff
Berkshire Hathaway HomeServices Homesale Realty
(717) 479-1964
8 in this area
52 Total Sales
-
Lori Hockensmith

Buyer's Agent in 2017
Lori Hockensmith
Iron Valley Real Estate Hanover
(717) 465-6554
23 in this area
144 Total Sales
Map
Source: Bright MLS
MLS Number: 1000801275
APN: 44-000-03-0236.00-00000
- 51 W Granger St
- 536 S Franklin St
- 533 Baltimore St
- 542 S Franklin St
- 399 R Beck Mill Rd
- 589 Mcallister St
- 522 Hammond Ave
- 426 Manor St
- 505 Boundary Ave
- 5 Carson Ave
- 515 W Hanover St
- 140 Baltimore St
- 407 Wirt Ave
- 239 Piedmont Way
- 514 Hartman Ave
- 210 Charles Ave
- 661 Hartman Ave
- 537 Baer Ave
- 399 Rear Beck Mill Rd
- 245 247 Baer Ave
- 519 S Franklin St
- 517 S Franklin St
- 523 S Franklin St
- 511 S Franklin St
- 525 S Franklin St
- 529 S Franklin St
- 451 S Franklin St
- 200 Oliver St
- 449 S Franklin St
- 514 S Franklin St
- 520 S Franklin St Unit ST
- W Granger St
- 528 S Franklin St
- 512 S Franklin St
- 447 S Franklin St
- 531 S Franklin St
- 508 S Franklin St
- 201 Oliver St
- 506 S Franklin St
- 533 S Franklin St
