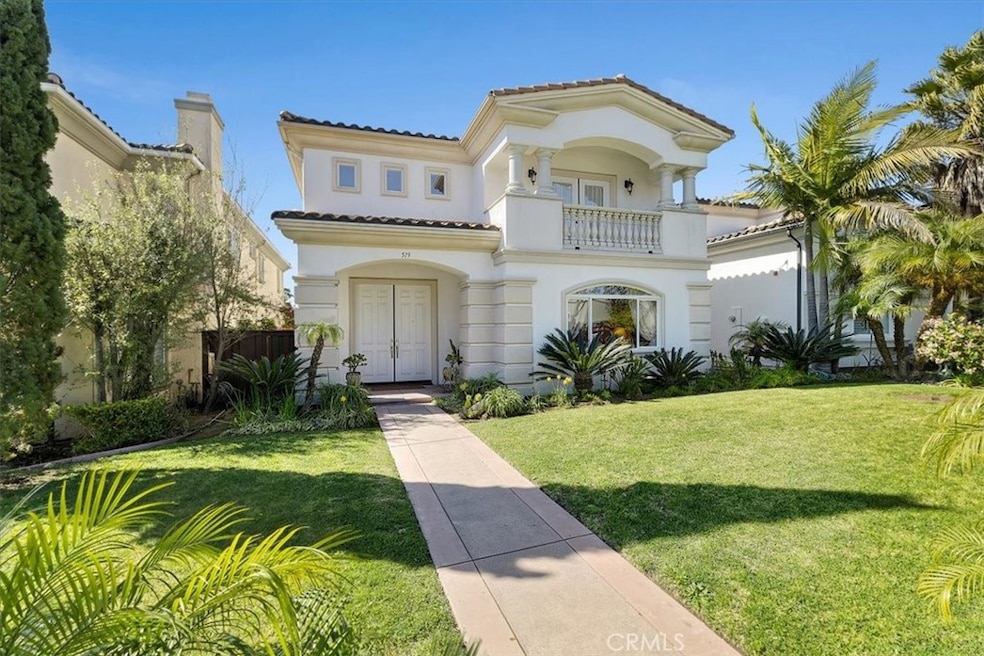
519 S Lucia Ave Redondo Beach, CA 90277
Highlights
- Ocean View
- Solar Power System
- Main Floor Bedroom
- Alta Vista Elementary School Rated A+
- Primary Bedroom Suite
- No HOA
About This Home
As of July 2025Located at one of the highest points in Redondo Beach on a serene cul-de-sac, 519 S Lucia Ave offers a lifestyle that blends modern efficiency with classic California charm. This well-maintained property features solar panels for year-round savings on electric bills, high ceilings, and abundant natural light. The spacious primary suite includes a walk-in closet, spa-like bathroom with both tub and stand-up shower, and a private balcony with peek-a-boo ocean views—the perfect backdrop for your morning coffee or evening relaxation. Designed for both entertaining and everyday comfort, the home also boasts a generous office space, a welcoming bar area, and a charming backyard. The rear cabana—permitted and earthquake-rated—add flexibility and value to the property with potential for an ADU conversion (Buyer to verify). The detached 3-car garage, accessible via a private cul-de-sac alley, is equipped with a 240V/60A EV charger, full cabinetry, and an additional open parking space for a fourth vehicle. Additionally, this home is situated within the Redondo Beach Unified School District, offering families access to top-rated schools, all within a peaceful, elevated location with easy access to dining, shopping, the beach, and more.
Last Agent to Sell the Property
Beach City Brokers Brokerage Phone: 310-292-0332 License #01139207 Listed on: 05/02/2025

Home Details
Home Type
- Single Family
Est. Annual Taxes
- $16,897
Year Built
- Built in 2002
Lot Details
- 7,141 Sq Ft Lot
- East Facing Home
- Back and Front Yard
- Property is zoned RBR-1
Parking
- 1 Open Parking Space
- 3 Car Garage
Property Views
- Ocean
- Peek-A-Boo
- Neighborhood
Interior Spaces
- 4,100 Sq Ft Home
- 2-Story Property
- Formal Entry
- Separate Family Room
- Living Room with Fireplace
- Home Office
- Laundry Room
Bedrooms and Bathrooms
- 5 Bedrooms | 1 Main Level Bedroom
- Primary Bedroom Suite
- Walk-In Closet
Schools
- Alta Vista Elementary School
- Parras Middle School
Additional Features
- Solar Power System
- Exterior Lighting
- Central Heating
Community Details
- No Home Owners Association
Listing and Financial Details
- Tax Lot 2
- Tax Tract Number 53626
- Assessor Parcel Number 7507016030
Ownership History
Purchase Details
Home Financials for this Owner
Home Financials are based on the most recent Mortgage that was taken out on this home.Purchase Details
Purchase Details
Home Financials for this Owner
Home Financials are based on the most recent Mortgage that was taken out on this home.Similar Homes in Redondo Beach, CA
Home Values in the Area
Average Home Value in this Area
Purchase History
| Date | Type | Sale Price | Title Company |
|---|---|---|---|
| Grant Deed | $3,176,500 | Chicago Title | |
| Grant Deed | -- | None Listed On Document | |
| Grant Deed | -- | None Listed On Document | |
| Grant Deed | $975,000 | Stewart Title |
Mortgage History
| Date | Status | Loan Amount | Loan Type |
|---|---|---|---|
| Open | $2,540,935 | New Conventional | |
| Previous Owner | $300,000 | New Conventional | |
| Previous Owner | $300,000 | New Conventional | |
| Previous Owner | $370,000 | New Conventional | |
| Previous Owner | $384,500 | New Conventional | |
| Previous Owner | $417,000 | New Conventional | |
| Previous Owner | $700,000 | Unknown | |
| Previous Owner | $780,000 | No Value Available |
Property History
| Date | Event | Price | Change | Sq Ft Price |
|---|---|---|---|---|
| 07/24/2025 07/24/25 | Sold | $3,176,169 | -3.6% | $775 / Sq Ft |
| 06/06/2025 06/06/25 | Pending | -- | -- | -- |
| 05/02/2025 05/02/25 | For Sale | $3,295,000 | -- | $804 / Sq Ft |
Tax History Compared to Growth
Tax History
| Year | Tax Paid | Tax Assessment Tax Assessment Total Assessment is a certain percentage of the fair market value that is determined by local assessors to be the total taxable value of land and additions on the property. | Land | Improvement |
|---|---|---|---|---|
| 2025 | $16,897 | $1,473,550 | $724,158 | $749,392 |
| 2024 | $16,897 | $1,444,658 | $709,959 | $734,699 |
| 2023 | $16,589 | $1,416,333 | $696,039 | $720,294 |
| 2022 | $16,326 | $1,388,563 | $682,392 | $706,171 |
| 2021 | $15,954 | $1,361,337 | $669,012 | $692,325 |
| 2019 | $15,603 | $1,320,962 | $649,170 | $671,792 |
| 2018 | $14,554 | $1,241,062 | $636,442 | $604,620 |
| 2016 | $14,070 | $1,192,872 | $611,729 | $581,143 |
| 2015 | $13,815 | $1,174,955 | $602,541 | $572,414 |
| 2014 | $13,618 | $1,151,941 | $590,739 | $561,202 |
Agents Affiliated with this Home
-
G
Seller's Agent in 2025
Gary Elminoufi
Beach City Brokers
-
A
Seller Co-Listing Agent in 2025
Anthony Elminoufi
Beach City Brokers
-
M
Buyer's Agent in 2025
Matthew Engle
Vista Sotheby's International Realty
Map
Source: California Regional Multiple Listing Service (CRMLS)
MLS Number: SB25096208
APN: 7507-016-030
- 603 S Prospect Ave Unit 305
- 810 Camino Real Unit 104
- 635 S Prospect Ave Unit 103
- 318 S Lucia Ave
- 1107 Barbara St
- 1200 Opal St Unit 7
- 1200 Opal St Unit 22
- 824 Torrance Blvd
- 5500 Torrance Blvd Unit A103
- 507 Sapphire St
- 220 S Prospect Ave Unit 9
- 311 S Guadalupe Ave
- 210 S Lucia Ave
- 21510 Linda Dr
- 201 S Juanita Ave
- 220 S Guadalupe Ave Unit 5
- 21814 Redbeam Ave
- 1108 Camino Real Unit 306
- 1108 Camino Real Unit 409
- 1108 Camino Real Unit 510





