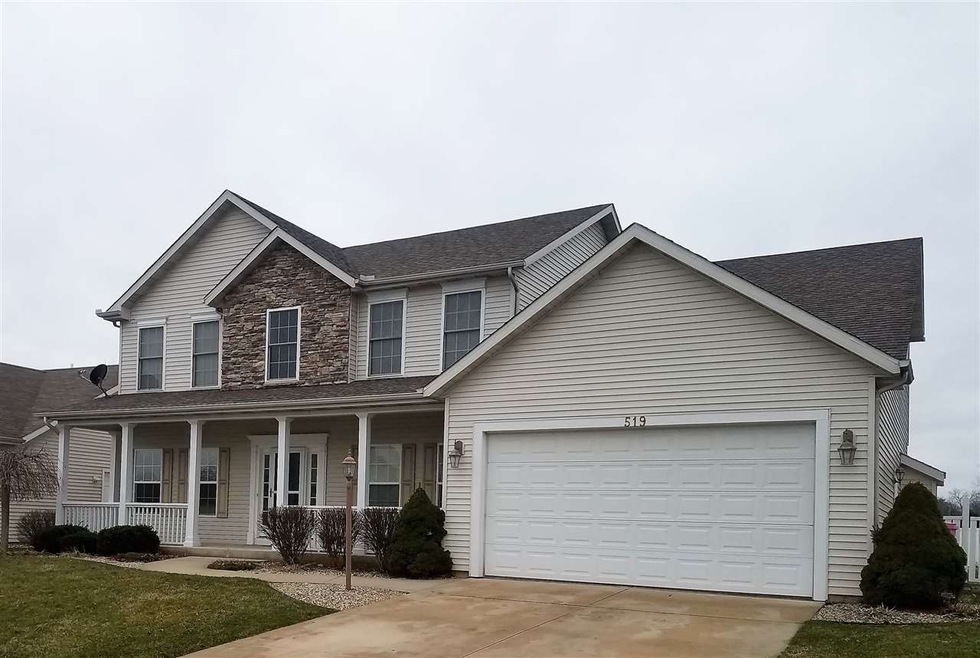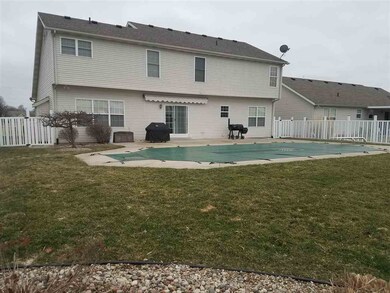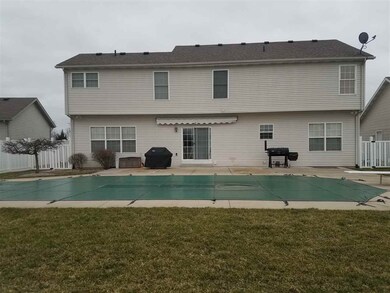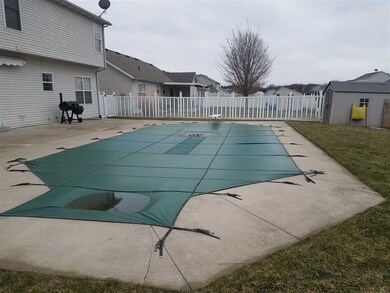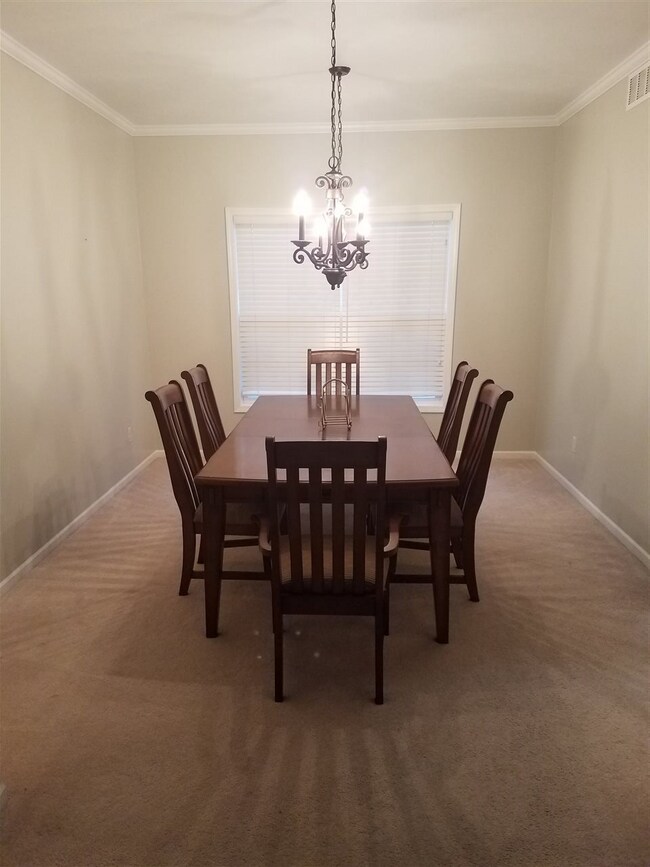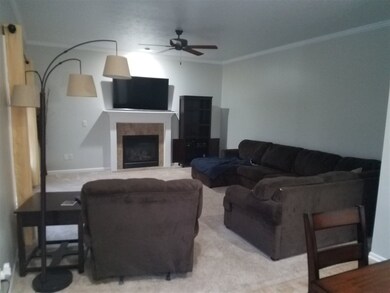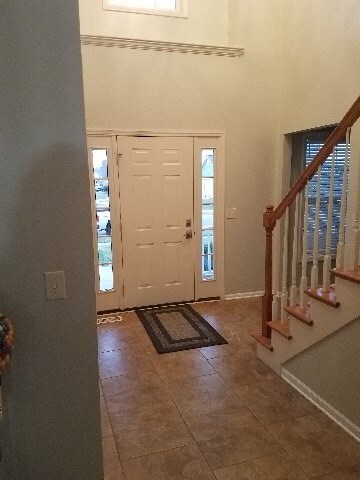
519 Shepherds Way Osceola, IN 46561
Highlights
- In Ground Pool
- Cathedral Ceiling
- 1 Fireplace
- Moran Elementary School Rated A-
- Whirlpool Bathtub
- Great Room
About This Home
As of December 2024Come and take a look at this very elegant 2 story home in Shepherd's Cove. This house has tons of charm with it's cathedral ceilings, and beautiful landscaping. It has a total of 5 bedrooms, and 3.5 bath. The master suite has an attached bath with a jacuzzi tub and LARGE walk-in closet. On Cold days you can warm up by the fireplace in the family, or on hot days you can relax outside by the private heated inground pool and enjoy the shade under the large retractable awing covered patio. The lower level is perfect for entertaining any time of the year, with a large family room, finished bar. Definetly room for everyone - come and check it out. This house is a MUST see !
Home Details
Home Type
- Single Family
Est. Annual Taxes
- $2,620
Year Built
- Built in 2004
Lot Details
- 8,276 Sq Ft Lot
- Lot Dimensions are 68x125
- Rural Setting
- Vinyl Fence
- Chain Link Fence
Parking
- 2 Car Attached Garage
- Driveway
Home Design
- Shingle Roof
- Asphalt Roof
- Shingle Siding
Interior Spaces
- 2-Story Property
- Cathedral Ceiling
- Ceiling Fan
- 1 Fireplace
- Great Room
- Formal Dining Room
- Laminate Countertops
Flooring
- Carpet
- Laminate
- Tile
Bedrooms and Bathrooms
- 5 Bedrooms
- Whirlpool Bathtub
- Bathtub With Separate Shower Stall
Laundry
- Laundry on main level
- Gas Dryer Hookup
Finished Basement
- Basement Fills Entire Space Under The House
- Sump Pump
- 1 Bathroom in Basement
- 1 Bedroom in Basement
Outdoor Features
- In Ground Pool
- Covered Patio or Porch
Utilities
- Forced Air Heating and Cooling System
Community Details
- Community Pool
Listing and Financial Details
- Assessor Parcel Number 71-10-08-451-020.000-030
Ownership History
Purchase Details
Home Financials for this Owner
Home Financials are based on the most recent Mortgage that was taken out on this home.Purchase Details
Home Financials for this Owner
Home Financials are based on the most recent Mortgage that was taken out on this home.Purchase Details
Home Financials for this Owner
Home Financials are based on the most recent Mortgage that was taken out on this home.Purchase Details
Purchase Details
Home Financials for this Owner
Home Financials are based on the most recent Mortgage that was taken out on this home.Purchase Details
Home Financials for this Owner
Home Financials are based on the most recent Mortgage that was taken out on this home.Similar Homes in Osceola, IN
Home Values in the Area
Average Home Value in this Area
Purchase History
| Date | Type | Sale Price | Title Company |
|---|---|---|---|
| Warranty Deed | $435,100 | Acuity Title | |
| Deed | -- | -- | |
| Warranty Deed | -- | Meridian Title Corp | |
| Quit Claim Deed | -- | Metropolitan Title In Llc | |
| Corporate Deed | -- | Metropolitan Title In Llc | |
| Warranty Deed | -- | None Available |
Mortgage History
| Date | Status | Loan Amount | Loan Type |
|---|---|---|---|
| Open | $389,913 | VA | |
| Previous Owner | $53,427 | Credit Line Revolving | |
| Previous Owner | $40,000 | New Conventional | |
| Previous Owner | $246,900 | New Conventional | |
| Previous Owner | $232,750 | New Conventional | |
| Previous Owner | $250,000 | New Conventional | |
| Previous Owner | $184,000 | Credit Line Revolving |
Property History
| Date | Event | Price | Change | Sq Ft Price |
|---|---|---|---|---|
| 12/03/2024 12/03/24 | Sold | $435,000 | 0.0% | $113 / Sq Ft |
| 10/03/2024 10/03/24 | Pending | -- | -- | -- |
| 09/27/2024 09/27/24 | For Sale | $435,000 | +67.4% | $113 / Sq Ft |
| 04/28/2017 04/28/17 | Sold | $259,900 | 0.0% | $68 / Sq Ft |
| 03/16/2017 03/16/17 | Pending | -- | -- | -- |
| 03/06/2017 03/06/17 | For Sale | $259,900 | +6.1% | $68 / Sq Ft |
| 03/25/2013 03/25/13 | Sold | $245,000 | -10.9% | $65 / Sq Ft |
| 02/08/2013 02/08/13 | Pending | -- | -- | -- |
| 10/13/2012 10/13/12 | For Sale | $274,900 | -- | $73 / Sq Ft |
Tax History Compared to Growth
Tax History
| Year | Tax Paid | Tax Assessment Tax Assessment Total Assessment is a certain percentage of the fair market value that is determined by local assessors to be the total taxable value of land and additions on the property. | Land | Improvement |
|---|---|---|---|---|
| 2024 | $3,682 | $342,900 | $61,300 | $281,600 |
| 2023 | $3,673 | $360,900 | $61,300 | $299,600 |
| 2022 | $3,759 | $364,400 | $61,300 | $303,100 |
| 2021 | $3,169 | $299,600 | $20,300 | $279,300 |
| 2020 | $3,127 | $296,300 | $19,900 | $276,400 |
| 2019 | $2,826 | $266,500 | $17,600 | $248,900 |
| 2018 | $2,888 | $257,800 | $16,400 | $241,400 |
| 2017 | $2,638 | $266,200 | $15,000 | $251,200 |
| 2016 | $2,185 | $210,500 | $13,400 | $197,100 |
| 2014 | $2,729 | $241,600 | $21,100 | $220,500 |
Agents Affiliated with this Home
-
Kathy Lampert

Seller's Agent in 2024
Kathy Lampert
Century 21 Circle
(574) 532-9252
3 in this area
102 Total Sales
-
Brandilyn Milsllagle

Buyer's Agent in 2024
Brandilyn Milsllagle
Realty Group Resources
(574) 361-9859
1 in this area
101 Total Sales
-
Molly Miller

Seller's Agent in 2017
Molly Miller
SUNRISE Realty
(574) 322-9166
1 in this area
23 Total Sales
-
Lisa Arendt

Buyer's Agent in 2017
Lisa Arendt
Alternative Real Estate Sales
(574) 903-1736
1 in this area
37 Total Sales
-
Marv Moore

Seller's Agent in 2013
Marv Moore
Open Door Realty, Inc
(574) 367-6750
88 Total Sales
-
Sandra Nelson

Buyer's Agent in 2013
Sandra Nelson
Coldwell Banker Real Estate Group
(574) 286-0979
1 in this area
46 Total Sales
Map
Source: Indiana Regional MLS
MLS Number: 201709097
APN: 71-10-08-451-023.000-030
- 1404 Green Grass Dr
- 423 Shepherds Way
- 424 Shepherds Cove Dr
- 1401 Wilderness Tr
- 11270 Albany Ridge Dr
- 1602 Cobble Hills Dr
- 1622 Cobble Hills Dr
- 1505 Kingsman Way
- 11472 Jefferson Blvd
- Vistula RD Greenlawn Ave
- 11896 Vistula Rd
- 11924 Riverview Blvd
- 506 N Beech Rd
- 57074 Guernsey Ave
- 57157 Greenlawn Ave
- VL Douglas - Lot 1 Bend
- 5116 Bankside Ct
- Integrity 2190 Plan at Autumn Ridge
- Integrity 1880 Plan at Autumn Ridge
- Integrity 2060 Plan at Autumn Ridge
