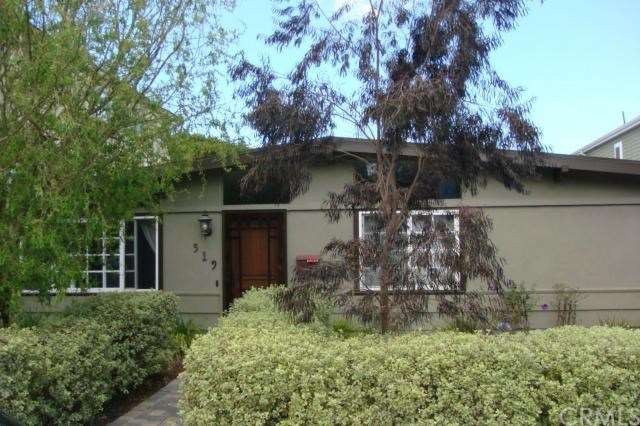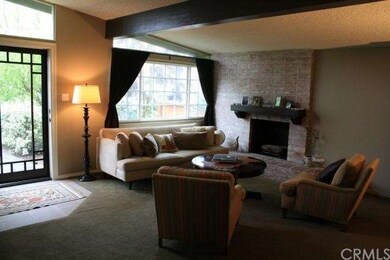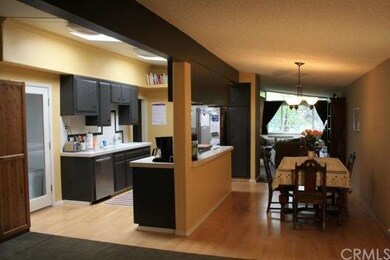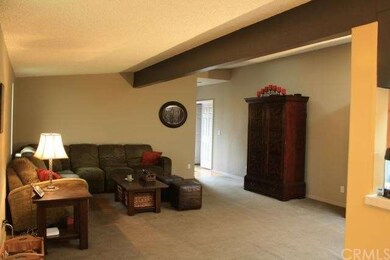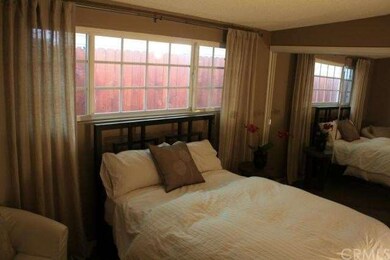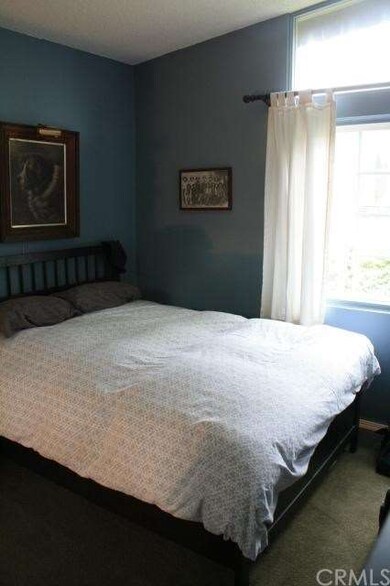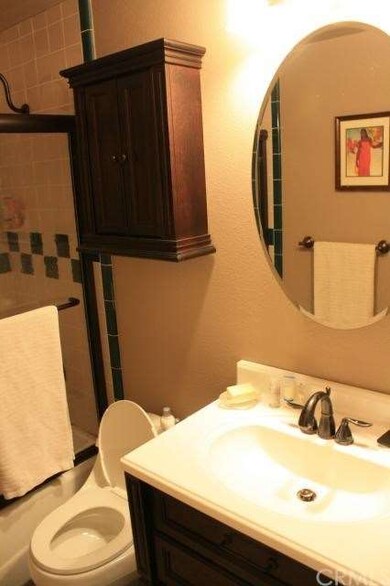
519 Standard St El Segundo, CA 90245
Highlights
- Contemporary Architecture
- Wood Flooring
- Bonus Room
- Richmond Street Elementary School Rated A
- Main Floor Primary Bedroom
- 2-minute walk to Library Park
About This Home
As of April 2022TWO ON A LOT R2! Marvel at this remodeled beach-contemporary home with five bedrooms and full apartment above garage. Enter the single level main home to find soaring ceilings and a generous open floor plan. Living room is warm and inviting with natural finishes and complete with a fireplace. Features include: Master bedroom with all modern finishes and conveniences, including walk-in closet and double sink in master bathroom. Four additional large bedrooms are bright and spacious with mirrored closet doors and carpet or wood flooring throughout. Living and dining spaces open to a remodeled kitchen with stainless steel appliances and custom details. Large laundry room with an abundance of storage throughout home and property. Enjoy outdoor entertaining space with lush landscaping, including new pavers and a brick patio and terrace. Lot extends to include a recreation room and a detached two story, two-car garage with large apartment on second floor. Bonus studio and garage are on ground level with alley access. Separate meter and rental income is a bonus! Property is perfect for an owner-user interested in the benefits of a home on an income property lot!
Last Agent to Sell the Property
Estate Properties License #00972400 Listed on: 05/11/2011

Home Details
Home Type
- Single Family
Est. Annual Taxes
- $26,343
Year Built
- Built in 1959
Lot Details
- 7,003 Sq Ft Lot
- Sprinkler System
- Private Yard
- Lawn
- Back Yard
Parking
- 2 Car Garage
Home Design
- Contemporary Architecture
- Slab Foundation
- Composition Roof
Interior Spaces
- 3,026 Sq Ft Home
- Double Pane Windows
- Drapes & Rods
- Sliding Doors
- Family Room
- Living Room with Fireplace
- Combination Dining and Living Room
- Bonus Room
- Storage
Kitchen
- Eat-In Kitchen
- Dishwasher
- Disposal
Flooring
- Wood
- Carpet
- Tile
- Vinyl
Bedrooms and Bathrooms
- 5 Bedrooms
- Primary Bedroom on Main
- Walk-In Closet
- Mirrored Closets Doors
- 3 Full Bathrooms
Laundry
- Laundry Room
- Laundry in Kitchen
Utilities
- Forced Air Heating and Cooling System
Community Details
- No Home Owners Association
Listing and Financial Details
- Legal Lot and Block 26 / 74
- Assessor Parcel Number 4133001015
Ownership History
Purchase Details
Purchase Details
Home Financials for this Owner
Home Financials are based on the most recent Mortgage that was taken out on this home.Purchase Details
Purchase Details
Home Financials for this Owner
Home Financials are based on the most recent Mortgage that was taken out on this home.Purchase Details
Purchase Details
Home Financials for this Owner
Home Financials are based on the most recent Mortgage that was taken out on this home.Purchase Details
Home Financials for this Owner
Home Financials are based on the most recent Mortgage that was taken out on this home.Purchase Details
Home Financials for this Owner
Home Financials are based on the most recent Mortgage that was taken out on this home.Purchase Details
Home Financials for this Owner
Home Financials are based on the most recent Mortgage that was taken out on this home.Purchase Details
Home Financials for this Owner
Home Financials are based on the most recent Mortgage that was taken out on this home.Purchase Details
Home Financials for this Owner
Home Financials are based on the most recent Mortgage that was taken out on this home.Similar Homes in the area
Home Values in the Area
Average Home Value in this Area
Purchase History
| Date | Type | Sale Price | Title Company |
|---|---|---|---|
| Grant Deed | -- | None Listed On Document | |
| Grant Deed | $2,249,000 | Chicago Title | |
| Interfamily Deed Transfer | -- | None Available | |
| Grant Deed | $1,160,000 | First American Title Company | |
| Interfamily Deed Transfer | -- | None Available | |
| Interfamily Deed Transfer | -- | None Available | |
| Grant Deed | $1,249,000 | First American Title | |
| Interfamily Deed Transfer | -- | Lawyers Title | |
| Gift Deed | -- | Chicago Title Co | |
| Interfamily Deed Transfer | -- | Fidelity National Title Ins | |
| Grant Deed | $425,000 | Fidelity National Title Ins | |
| Executors Deed | $297,000 | First American Title Co |
Mortgage History
| Date | Status | Loan Amount | Loan Type |
|---|---|---|---|
| Previous Owner | $1,799,200 | New Conventional | |
| Previous Owner | $703,000 | New Conventional | |
| Previous Owner | $540,000 | New Conventional | |
| Previous Owner | $600,000 | New Conventional | |
| Previous Owner | $999,000 | Unknown | |
| Previous Owner | $124,900 | Stand Alone Second | |
| Previous Owner | $874,300 | Fannie Mae Freddie Mac | |
| Previous Owner | $0 | Unknown | |
| Previous Owner | $443,300 | Negative Amortization | |
| Previous Owner | $384,000 | Unknown | |
| Previous Owner | $379,000 | No Value Available | |
| Previous Owner | $42,500 | Credit Line Revolving | |
| Previous Owner | $340,000 | Balloon | |
| Previous Owner | $25,000 | Unknown | |
| Previous Owner | $237,600 | No Value Available |
Property History
| Date | Event | Price | Change | Sq Ft Price |
|---|---|---|---|---|
| 04/04/2022 04/04/22 | Sold | $2,249,000 | 0.0% | $743 / Sq Ft |
| 02/03/2022 02/03/22 | Pending | -- | -- | -- |
| 01/27/2022 01/27/22 | For Sale | $2,249,000 | +93.9% | $743 / Sq Ft |
| 07/13/2012 07/13/12 | Sold | $1,160,000 | -3.3% | $383 / Sq Ft |
| 05/04/2012 05/04/12 | Pending | -- | -- | -- |
| 05/11/2011 05/11/11 | For Sale | $1,199,000 | -- | $396 / Sq Ft |
Tax History Compared to Growth
Tax History
| Year | Tax Paid | Tax Assessment Tax Assessment Total Assessment is a certain percentage of the fair market value that is determined by local assessors to be the total taxable value of land and additions on the property. | Land | Improvement |
|---|---|---|---|---|
| 2025 | $26,343 | $2,386,655 | $848,966 | $1,537,689 |
| 2024 | $26,343 | $2,339,859 | $832,320 | $1,507,539 |
| 2023 | $25,642 | $2,293,980 | $816,000 | $1,477,980 |
| 2022 | $15,675 | $1,346,061 | $928,319 | $417,742 |
| 2021 | $15,448 | $1,319,668 | $910,117 | $409,551 |
| 2020 | $15,159 | $1,306,597 | $900,785 | $405,812 |
| 2019 | $14,923 | $1,280,987 | $883,123 | $397,864 |
| 2018 | $13,954 | $1,255,879 | $865,807 | $390,072 |
| 2016 | $13,545 | $1,206,672 | $832,188 | $374,484 |
| 2015 | $13,376 | $1,188,547 | $819,688 | $368,859 |
| 2014 | $13,087 | $1,165,266 | $803,632 | $361,634 |
Agents Affiliated with this Home
-
John Skulick

Seller's Agent in 2022
John Skulick
Beach City Brokers
(310) 350-4240
24 in this area
48 Total Sales
-
Bill Ruane

Buyer's Agent in 2022
Bill Ruane
RE/MAX
(310) 877-2374
242 in this area
435 Total Sales
Map
Source: California Regional Multiple Listing Service (CRMLS)
MLS Number: S11130283
APN: 4133-001-015
- 412 Richmond St
- 403 E Pine Ave
- 622 Sheldon St
- 318 E Maple Ave
- 512 Sierra Place
- 617 E Pine Ave
- 125 W Sycamore Ave
- 123 Richmond St
- 224 Whiting St
- 208 W Walnut Ave
- 512 Lomita St
- 573 W Palm Ave
- 608 Lomita St
- 631 W Pine Ave
- 618 W Elm Ave
- 742 Loma Vista St
- 900 Cedar St Unit 308
- 118 Virginia St
- 536 W Maple Ave
- 935 Main St Unit 303
