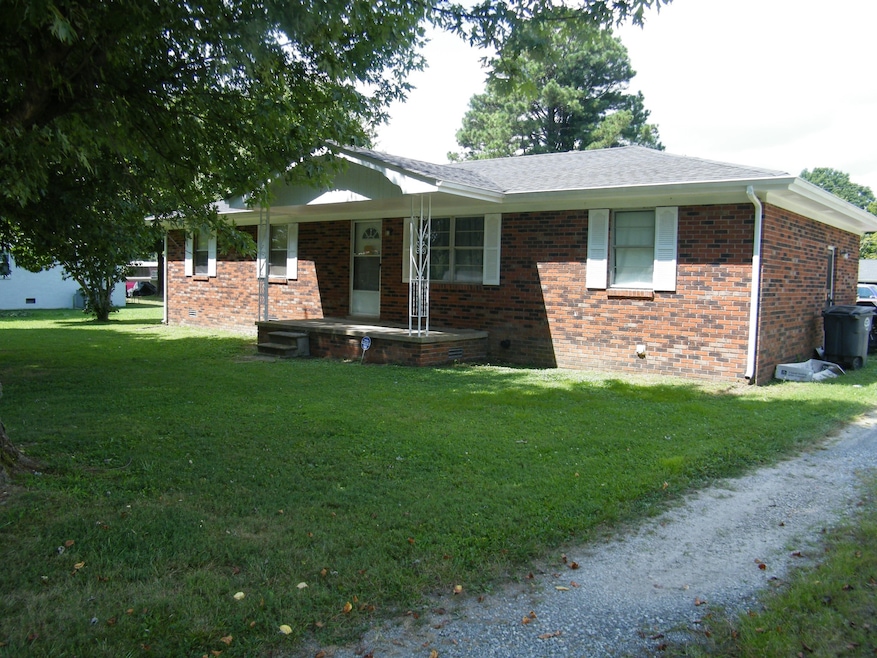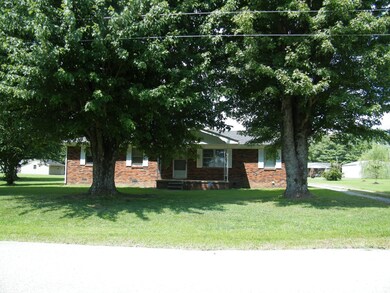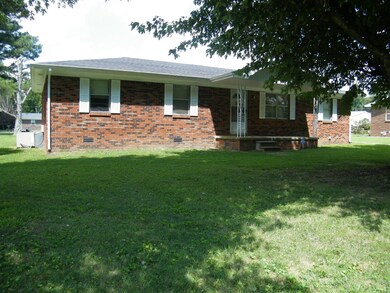519 Swanee St Lafayette, TN 37083
Estimated payment $1,285/month
Highlights
- Separate Formal Living Room
- Covered Patio or Porch
- Eat-In Kitchen
- No HOA
- 1 Car Attached Garage
- Accessible Doors
About This Home
A well built brick house in a well established subdivision! This 3 bedroom 1 bath (tile) is located near all the conveniences of Lafayette. It also boast an attached garage,(The garage has heat and air from the central unit. So it could be converted into living space. Making this home consist of 1350 sq. ft. of living space.) built in cooktop, oven, central heat and air with laminate, tile & carpet floor covering. There is a handy utility building, mature shade trees and a large level back yard.
Listing Agent
Gene Carman Real Estate & Auctions Brokerage Phone: 6156337607 License #274360 Listed on: 08/11/2025
Home Details
Home Type
- Single Family
Est. Annual Taxes
- $749
Year Built
- Built in 1973
Lot Details
- 0.42 Acre Lot
- Lot Dimensions are 100x180
- Level Lot
Parking
- 1 Car Attached Garage
- 2 Open Parking Spaces
- Gravel Driveway
Home Design
- Brick Exterior Construction
Interior Spaces
- 1,000 Sq Ft Home
- Property has 1 Level
- Ceiling Fan
- Separate Formal Living Room
- Crawl Space
- Washer and Electric Dryer Hookup
Kitchen
- Eat-In Kitchen
- Built-In Electric Oven
- Cooktop
Flooring
- Carpet
- Laminate
- Tile
Bedrooms and Bathrooms
- 3 Main Level Bedrooms
- 1 Full Bathroom
Schools
- Fairlane Elementary School
- Macon County Junior High School
- Macon County High School
Utilities
- Central Heating and Cooling System
- High Speed Internet
- Cable TV Available
Additional Features
- Accessible Doors
- Covered Patio or Porch
Community Details
- No Home Owners Association
- Oak Terrace Subdivision
Listing and Financial Details
- Tax Lot C24
- Assessor Parcel Number 059E B 00401 000
Map
Home Values in the Area
Average Home Value in this Area
Tax History
| Year | Tax Paid | Tax Assessment Tax Assessment Total Assessment is a certain percentage of the fair market value that is determined by local assessors to be the total taxable value of land and additions on the property. | Land | Improvement |
|---|---|---|---|---|
| 2024 | $573 | $35,850 | $5,000 | $30,850 |
| 2023 | $673 | $35,850 | $0 | $0 |
| 2022 | $530 | $16,825 | $2,250 | $14,575 |
| 2021 | $522 | $16,825 | $2,250 | $14,575 |
| 2020 | $522 | $16,825 | $2,250 | $14,575 |
| 2019 | $522 | $16,825 | $2,250 | $14,575 |
| 2018 | $482 | $16,825 | $2,250 | $14,575 |
| 2017 | $571 | $17,475 | $2,250 | $15,225 |
| 2016 | $550 | $17,475 | $2,250 | $15,225 |
| 2015 | $550 | $17,475 | $2,250 | $15,225 |
| 2014 | $551 | $17,478 | $0 | $0 |
Property History
| Date | Event | Price | List to Sale | Price per Sq Ft |
|---|---|---|---|---|
| 08/11/2025 08/11/25 | For Sale | $232,000 | -- | $232 / Sq Ft |
Purchase History
| Date | Type | Sale Price | Title Company |
|---|---|---|---|
| Deed | $70,000 | -- | |
| Deed | $50,200 | -- | |
| Warranty Deed | $84,100 | -- | |
| Deed | $64,900 | -- | |
| Deed | -- | -- | |
| Deed | -- | -- |
Mortgage History
| Date | Status | Loan Amount | Loan Type |
|---|---|---|---|
| Previous Owner | $51,500 | Cash |
Source: Realtracs
MLS Number: 2972801
APN: 059E-B-004.01
- 0 Days Rd
- 139 Forkum Ln
- 625 Mag A Mor Dr
- 608 Days Rd
- 631 Mag A Mor Dr
- 21 Highway 52 E
- 22 Highway 52 E
- 1 Highway 52 E
- 0 Bradley Hollow Rd
- 260 Miller Rd
- 0 Sneed Blvd
- 213 Chamberlain Ave
- 54 Ferguson Hill Rd
- 14 Ac Hartsville Rd
- 0 Short St Unit RTC2889648
- 116 Donald Rd
- 104 Donald Rd
- 112 Donald Rd
- 108 Donald Rd
- 100 Donald Rd
- 150 Apache Ln
- 221 Cherokee Dr
- 210 Cherokee Dr
- 108 Hayes St
- 70 Epoch Ct
- 378 River St Unit 4D
- 616 Emerson Ln
- 2010 Old Highway 31 E
- 2165 Union Chapel Rd
- 333 Little Salt Lick Rd
- 131 Dixon Dr
- 129 Dixon Dr
- 111 Dixon Dr
- 138 Main St N Unit 5
- 754 Greenfield Ln Unit A
- 1378 Mount Vernon Rd
- 16 Cartertown Rd Unit B
- 105 Bright Ave
- 130 S Main St Unit 2
- 112 Swanee Ln







