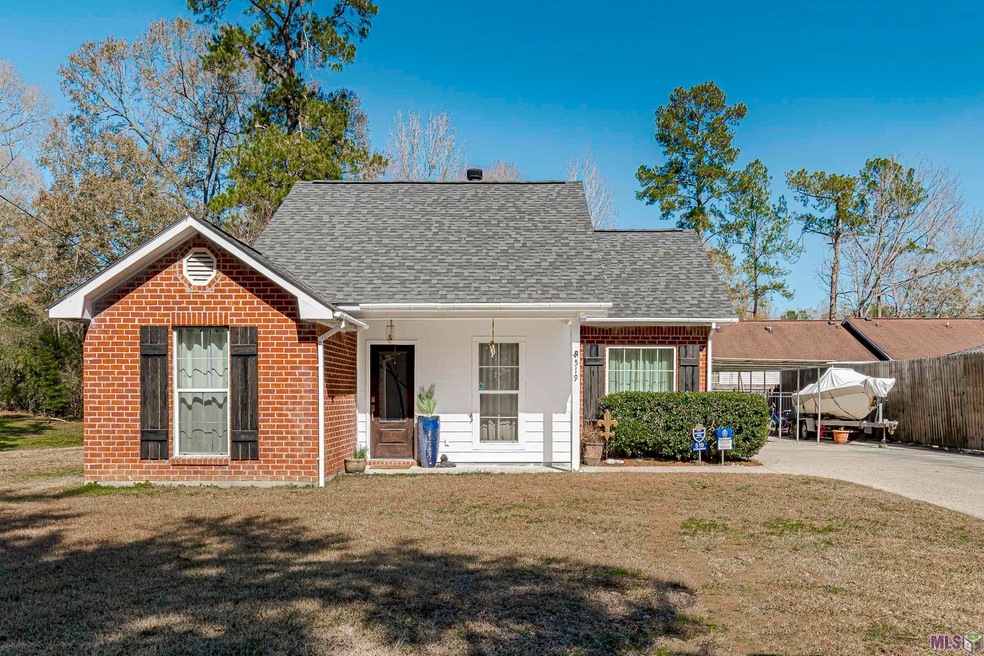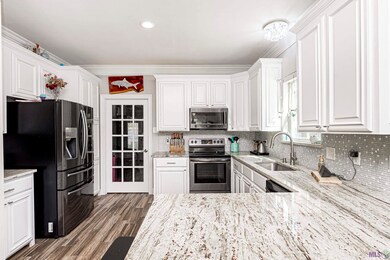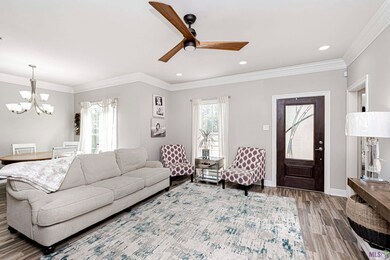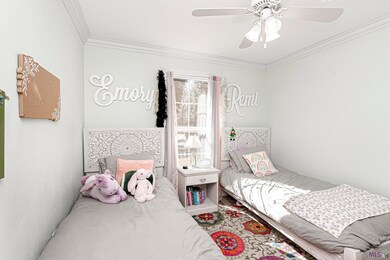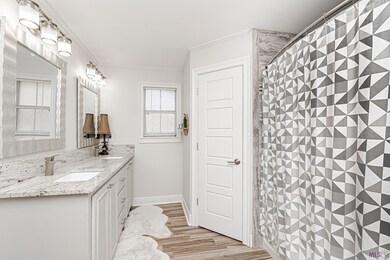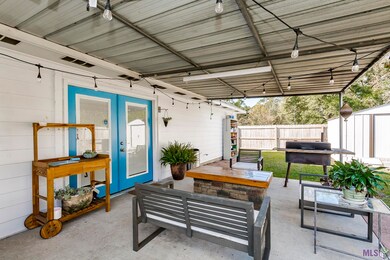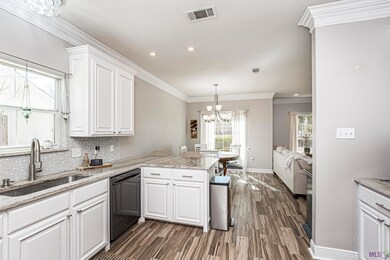
519 Una St Denham Springs, LA 70726
Estimated Value: $216,000 - $230,000
Highlights
- RV or Boat Parking
- Traditional Architecture
- Granite Countertops
- Denham Springs Elementary School Rated A-
- Bonus Room
- Covered patio or porch
About This Home
As of March 2024Say hello to this charming 3BR, 2BA home PLUS large bonus room, perfectly situated on a quiet dead end street. This house has been fully updated with new AC inside and out and a new roof installed in 2020. Need room for a boat or extra vehicles? No problem, the extended driveway will give you plenty of space for those items. Upon entry into the home you are greeted by a spacious living room that flows seamlessly into your dining and kitchen areas. A beautiful wood burning fireplace trimmed out in stone provides a nice focal point and lots of large windows provide plenty of natural light, making the heart of the home airy and bright! Your kitchen has all the upgrades that you're looking for, granite counters, white cabinets and stainless steel appliances. Off the kitchen is your large, 17.4 x 17.5 bonus room with 3 sets of beautiful French doors. This room could suit many different needs! Guest bedrooms and bathroom provide plenty of space and function. The master bedroom has beautiful tray ceilings and an en-suite bath with double vanities and walk-in closet. Out back you'll find a precious covered patio perfect for entertaining. Your fully fenced in yard and shed allow for play and storage. This home is loaded with updates and is a must-see. Schedule your showing today!
Last Agent to Sell the Property
Pennant Real Estate License #0995696191 Listed on: 02/02/2024
Home Details
Home Type
- Single Family
Est. Annual Taxes
- $1,699
Year Built
- Built in 1994
Lot Details
- 8,276 Sq Ft Lot
- Lot Dimensions are 70 x 120
- Property is Fully Fenced
Home Design
- Traditional Architecture
- Slab Foundation
- Architectural Shingle Roof
- Wood Siding
Interior Spaces
- 1,697 Sq Ft Home
- 1-Story Property
- Ceiling Fan
- Wood Burning Fireplace
- Living Room
- Breakfast Room
- Bonus Room
- Utility Room
- Ceramic Tile Flooring
- Attic Access Panel
Kitchen
- Oven or Range
- Microwave
- Dishwasher
- Kitchen Island
- Granite Countertops
Bedrooms and Bathrooms
- 3 Bedrooms
- En-Suite Primary Bedroom
- 2 Full Bathrooms
Laundry
- Laundry in unit
- Electric Dryer Hookup
Parking
- 4 Parking Spaces
- Carport
- RV or Boat Parking
Outdoor Features
- Covered patio or porch
- Shed
Location
- Mineral Rights
Utilities
- Central Heating and Cooling System
- Cable TV Available
Community Details
- Allen Heights Subdivision
Listing and Financial Details
- Assessor Parcel Number 0336248
Ownership History
Purchase Details
Home Financials for this Owner
Home Financials are based on the most recent Mortgage that was taken out on this home.Similar Homes in Denham Springs, LA
Home Values in the Area
Average Home Value in this Area
Purchase History
| Date | Buyer | Sale Price | Title Company |
|---|---|---|---|
| Orillion Sydni Danielle | $225,000 | None Listed On Document |
Mortgage History
| Date | Status | Borrower | Loan Amount |
|---|---|---|---|
| Open | Orillion Sydni Danielle | $227,272 | |
| Previous Owner | Close Grayson K | $144,000 |
Property History
| Date | Event | Price | Change | Sq Ft Price |
|---|---|---|---|---|
| 03/04/2024 03/04/24 | Sold | -- | -- | -- |
| 02/05/2024 02/05/24 | Pending | -- | -- | -- |
| 02/02/2024 02/02/24 | For Sale | $220,000 | +46.7% | $130 / Sq Ft |
| 09/30/2014 09/30/14 | Sold | -- | -- | -- |
| 09/07/2014 09/07/14 | Pending | -- | -- | -- |
| 08/27/2014 08/27/14 | For Sale | $150,000 | -- | $88 / Sq Ft |
Tax History Compared to Growth
Tax History
| Year | Tax Paid | Tax Assessment Tax Assessment Total Assessment is a certain percentage of the fair market value that is determined by local assessors to be the total taxable value of land and additions on the property. | Land | Improvement |
|---|---|---|---|---|
| 2024 | $1,699 | $17,788 | $800 | $16,988 |
| 2023 | $1,370 | $12,760 | $800 | $11,960 |
| 2022 | $1,381 | $12,760 | $800 | $11,960 |
| 2021 | $1,386 | $12,760 | $800 | $11,960 |
| 2020 | $1,368 | $12,760 | $800 | $11,960 |
| 2019 | $1,357 | $12,240 | $800 | $11,440 |
| 2018 | $1,373 | $12,240 | $800 | $11,440 |
| 2017 | $1,304 | $11,670 | $800 | $10,870 |
| 2015 | $1,207 | $10,770 | $800 | $9,970 |
| 2014 | $404 | $10,770 | $800 | $9,970 |
Agents Affiliated with this Home
-
Kelly Martin

Seller's Agent in 2024
Kelly Martin
Pennant Real Estate
(225) 205-0210
12 in this area
53 Total Sales
-
Kristen Lizana

Buyer's Agent in 2024
Kristen Lizana
Keller Williams Realty-First Choice
(225) 205-7674
10 in this area
83 Total Sales
-
Ginger Maulden

Seller's Agent in 2014
Ginger Maulden
Coldwell Banker ONE Prairieville
(225) 806-3733
8 in this area
108 Total Sales
-
Trey Chavers

Buyer's Agent in 2014
Trey Chavers
Keller Williams Realty Premier Partners
(225) 241-2005
51 in this area
190 Total Sales
Map
Source: Greater Baton Rouge Association of REALTORS®
MLS Number: 2024001822
APN: 0336248
- 1055 N River Rd
- 308 Carroll St
- 1412 N River Rd
- 30575 Louisiana 16
- Tract F-1 Donald Dr
- TBD Donald Dr
- 7706 Pine Bluff Rd
- 129 La Maison Belle Dr
- 16A, 17, 18 N River Rd
- 7450 Callahan Dr
- 222 Janmar St
- 931 Robbie St
- 8651 Shadow Spring Blvd
- 310 Matthew Dr
- 9630 S Creek Dr
- 9533 S Creek Dr
- Lot 19 Southern Living Ln
- 1170 Southern Living Ln
- 921 Jane Dr
- 353 Oak St
