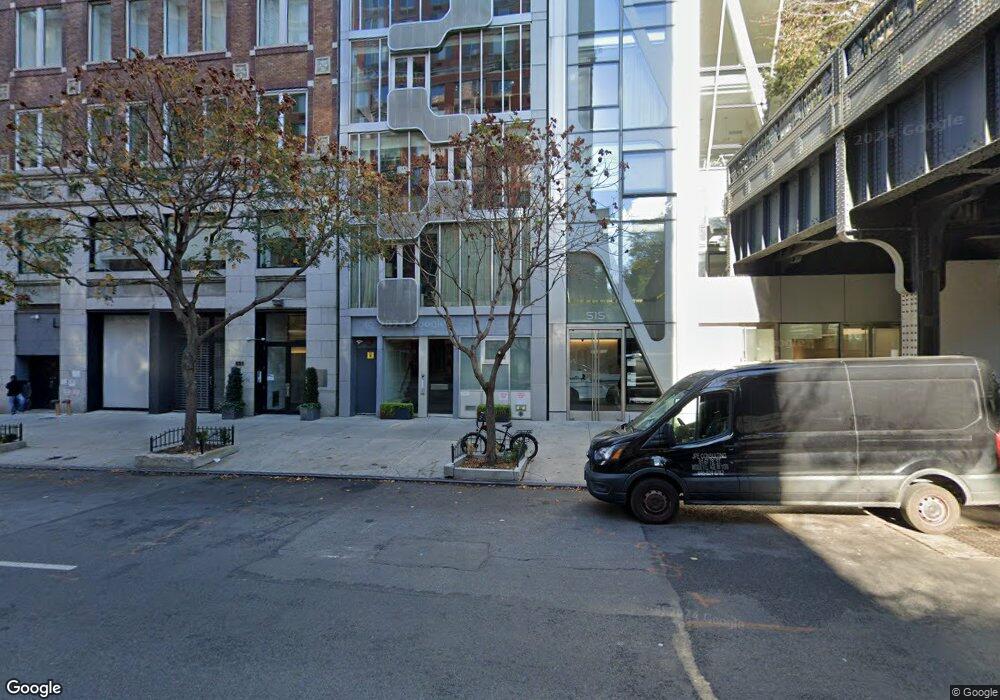519 W 23rd St Unit R5 New York, NY 10011
Chelsea NeighborhoodEstimated Value: $2,440,000 - $2,769,000
--
Bed
--
Bath
1,696
Sq Ft
$1,506/Sq Ft
Est. Value
About This Home
This home is located at 519 W 23rd St Unit R5, New York, NY 10011 and is currently estimated at $2,554,250, approximately $1,506 per square foot. 519 W 23rd St Unit R5 is a home located in New York County with nearby schools including P.S. 11 Sarah J. Garnet School, Clinton School, and Middle School 297.
Ownership History
Date
Name
Owned For
Owner Type
Purchase Details
Closed on
Dec 9, 2009
Sold by
Nucompass Mobility Services Inc
Bought by
Lundquist Kevin R
Current Estimated Value
Home Financials for this Owner
Home Financials are based on the most recent Mortgage that was taken out on this home.
Original Mortgage
$1,268,000
Outstanding Balance
$831,297
Interest Rate
5%
Mortgage Type
Purchase Money Mortgage
Estimated Equity
$1,722,953
Purchase Details
Closed on
Jun 15, 2009
Sold by
Culp Harry Royer and Culp Katherine Shain
Bought by
Nucompass Mobility Services Inc
Purchase Details
Closed on
Oct 10, 2007
Sold by
The Highline Park Llc and % Sleepy Hudson Llc
Bought by
Culp Harry Royer and Culp Katherine Shain
Home Financials for this Owner
Home Financials are based on the most recent Mortgage that was taken out on this home.
Original Mortgage
$2,065,500
Interest Rate
6.39%
Mortgage Type
Purchase Money Mortgage
Create a Home Valuation Report for This Property
The Home Valuation Report is an in-depth analysis detailing your home's value as well as a comparison with similar homes in the area
Home Values in the Area
Average Home Value in this Area
Purchase History
| Date | Buyer | Sale Price | Title Company |
|---|---|---|---|
| Lundquist Kevin R | $1,585,000 | -- | |
| Lundquist Kevin R | $1,585,000 | -- | |
| Nucompass Mobility Services Inc | $2,087,500 | -- | |
| Nucompass Mobility Services Inc | $2,087,500 | -- | |
| Culp Harry Royer | $2,295,000 | -- | |
| Culp Harry Royer | $2,295,000 | -- |
Source: Public Records
Mortgage History
| Date | Status | Borrower | Loan Amount |
|---|---|---|---|
| Open | Lundquist Kevin R | $1,268,000 | |
| Closed | Lundquist Kevin R | $1,268,000 | |
| Previous Owner | Culp Harry Royer | $2,065,500 |
Source: Public Records
Tax History Compared to Growth
Tax History
| Year | Tax Paid | Tax Assessment Tax Assessment Total Assessment is a certain percentage of the fair market value that is determined by local assessors to be the total taxable value of land and additions on the property. | Land | Improvement |
|---|---|---|---|---|
| 2025 | $28,444 | $230,173 | $22,734 | $207,439 |
| 2024 | $28,444 | $227,513 | $22,734 | $204,779 |
| 2023 | $27,432 | $223,626 | $22,734 | $200,892 |
| 2022 | $21,926 | $217,224 | $22,734 | $194,490 |
| 2021 | $26,647 | $217,224 | $22,734 | $194,490 |
| 2020 | $22,214 | $241,056 | $22,734 | $218,322 |
| 2019 | $26,185 | $216,276 | $22,734 | $193,542 |
| 2018 | $21,125 | $208,736 | $22,734 | $186,002 |
| 2017 | $20,852 | $210,933 | $22,734 | $188,199 |
| 2016 | $15,985 | $202,370 | $22,734 | $179,636 |
| 2015 | $4,874 | $199,794 | $22,734 | $177,060 |
| 2014 | $4,874 | $205,439 | $22,734 | $182,705 |
Source: Public Records
Map
Nearby Homes
- 515 W 23rd St Unit PH
- 515 W 23rd St Unit 6
- 515 W 23rd St Unit 5
- 509 W 23rd St
- 245 10th Ave Unit 5
- 245 10th Ave Unit 8
- 231 10th Ave Unit 5A
- 500 W 25th St Unit 8
- 520 W 23rd St Unit 8C
- 520 W 23rd St Unit 3H
- 520 W 23rd St Unit 14D
- 520 W 23rd St Unit 12B
- 470 W 24th St Unit 19B
- 470 W 24th St Unit 7GJ
- 470 W 24th St Unit 19C
- 470 W 24th St Unit 6A
- 470 W 24th St Unit 4F
- 465 W 23rd St Unit 2G
- 465 W 23rd St Unit 4G
- 465 W 23rd St Unit 19D
- 519 W 23rd St
- 519 W 23rd St Unit ID1013735P
- 519 W 23rd St Unit ID1013732P
- 520 W 23rd St Unit 6G
- 520 W 23rd St Unit 3G
- 519 W 23rd St
- 519 W 23rd St Unit R10
- 519 W 23rd St Unit R9
- 519 W 23rd St Unit R8
- 519 W 23rd St Unit R7
- 519 W 23rd St Unit R6
- 519 W 23rd St Unit R4
- 519 W 23rd St Unit R3
- 519 W 23rd St Unit R2
- 519 W 23rd St Unit R1
- 520 W 23rd St Unit 522
- 520 W 23rd St
- 519 W 23rd St Unit 6
- 519 W 23rd St Unit 3
- 519 W 23rd St Unit GARDEN
