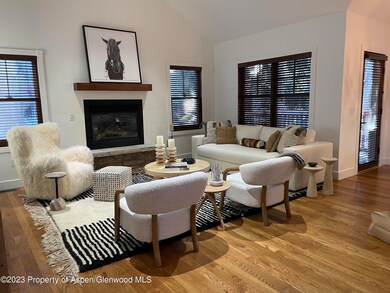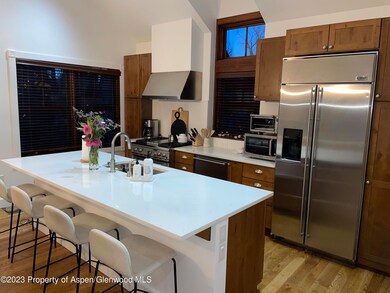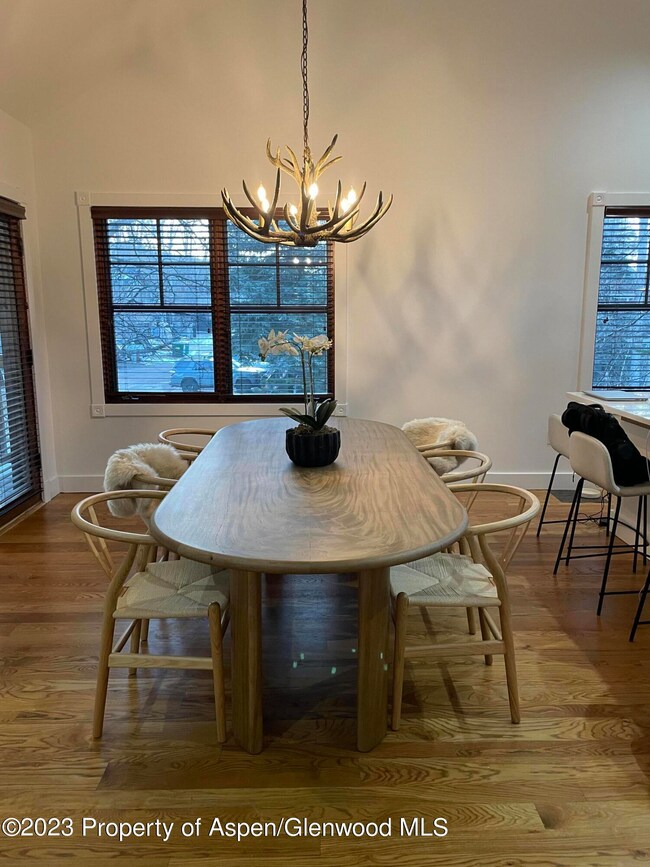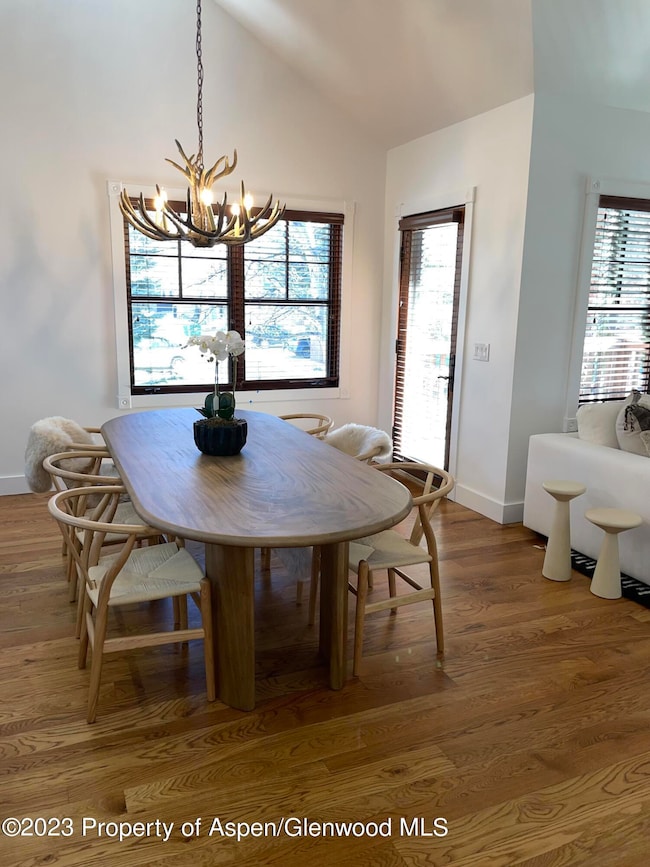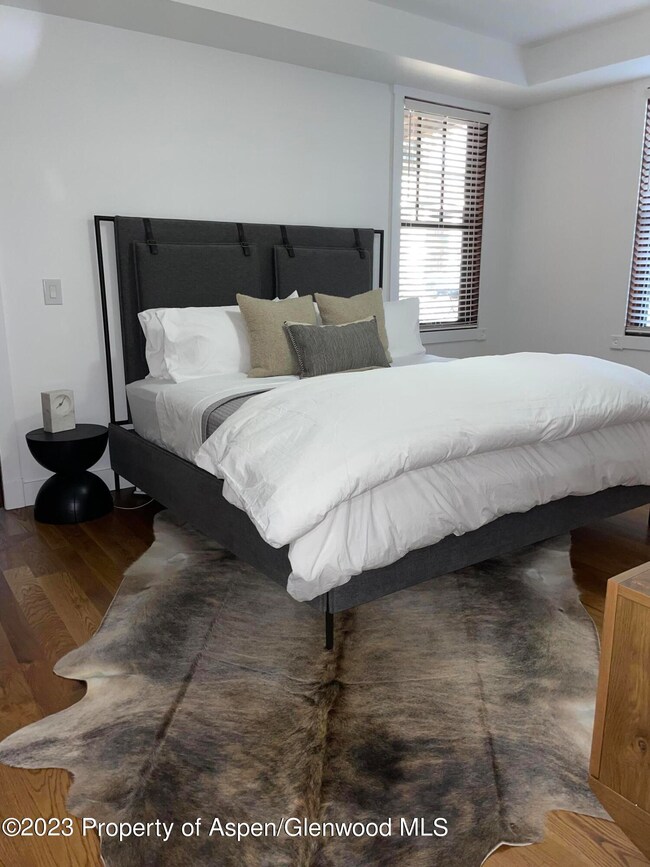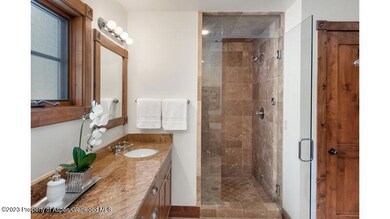Highlights
- Concierge
- Spa
- Main Floor Primary Bedroom
- Aspen Middle School Rated A-
- Contemporary Architecture
- 4-minute walk to Marolt Bike Path & Trail
About This Home
NEW PHOTOS COMING SOON! Welcome to this Stunning, Newly Fully Furnished Townhome, Located in the Heart of Aspen. This corner 3-bedroom, 4-bath is the epitome of comfort and sophistication with spacious living offering plenty of natural light throughout. As soon as you step inside, you'll feel at home in this corner residence with vaulted ceilings, where you can enjoy the warmth of the fireplace while admiring Aspen Mountain views on the upper level. The main level has the primary suite featuring a gracious bath and its separate office with queen sleeper sofa bed, while two more bedrooms each with Queen beds are both ensuite on the lower level enjoy their own sitting area. In the summer enjoy strolling down the Hopkins pedestrian street to Restaurant Row, and in the winter, ski shuttles to all four mountains are steps away. Other amenities include central A/C throughout, off-street parking and a pool open during summer months, with a hot tub available year-round. FEATURES:
3 bedrooms, plus office
3 bathrooms and 1 powder room
Master - King Bed
2 Downstairs Bedrooms - Queens
Office/4th BR - Pullout Queen Sofa Bed
L-Shape couch in the downstairs sitting area (NOT a pull out)
Dining table for 6
Deck with views of Shadow Mountain
1 Gas fireplace
Off-street Parking
Central A/C throughout
Listing Agent
ENGEL & VOLKERS Brokerage Phone: (970) 925-8400 License #FA100075470 Listed on: 10/06/2023

Co-Listing Agent
ENGEL & VOLKERS Brokerage Phone: (970) 925-8400 License #FA.01186135
Condo Details
Home Type
- Condominium
Year Built
- Built in 2007
Lot Details
- Landscaped with Trees
- Property is in excellent condition
Home Design
- Contemporary Architecture
Interior Spaces
- 2,073 Sq Ft Home
- 3-Story Property
- Gas Fireplace
- Property Views
Bedrooms and Bathrooms
- 3 Bedrooms
- Primary Bedroom on Main
Laundry
- Dryer
- Washer
Parking
- Carport
- Common or Shared Parking
Pool
- Spa
- Outdoor Pool
Outdoor Features
- Patio
Utilities
- Wi-Fi Available
- Cable TV Available
Listing and Financial Details
- Residential Lease
Community Details
Recreation
- Snow Removal
Additional Features
- Christiana Aspen Subdivision
- Concierge
Map
Property History
| Date | Event | Price | List to Sale | Price per Sq Ft | Prior Sale |
|---|---|---|---|---|---|
| 10/06/2023 10/06/23 | For Rent | $35,000 | 0.0% | -- | |
| 08/10/2023 08/10/23 | Sold | $5,250,000 | -4.5% | $2,533 / Sq Ft | View Prior Sale |
| 06/13/2023 06/13/23 | For Sale | $5,500,000 | -- | $2,653 / Sq Ft |
Source: Aspen Glenwood MLS
MLS Number: 181293
APN: R020433
- 605 W Bleeker St
- 333 W Main St Unit B2
- 716 & 718 W Hallam St
- 211 W Main St
- 500 W Francis St Unit 1
- 612 W Francis St
- 220 W Main St Unit 210/ P1/ B6
- 100 N 8th St Unit 18
- 229 W Hallam St
- 947 TBD W Smuggler St
- 715 W Smuggler St
- 910 W Hallam St Unit 11
- 622 W Smuggler St
- 502 N 6th St
- 122 W Main St
- 406 W Smuggler St
- 124 W Hyman Ave Unit 3B
- TBD N 8th St
- 115 W Bleeker St
- 734 W Smuggler St Unit A
- 507 W Main St Unit C101
- 509 W Main St
- 501 W Main St Unit A106
- 501 W Main St Unit 104A
- 501 W Main St Unit A203
- 509 W Hopkins Ave
- 503 W Main St Unit B102
- 503 W Main St Unit B101
- 630 W Hopkins Ave
- 633 W Main St
- 501 W Bleeker St
- 431 W Hopkins Ave
- 111 S 6th St Unit 1
- 700 W Hopkins Ave Unit 6
- 720 W Hopkins Ave Unit D
- 401 W Bleeker St
- 217 S 3rd St
- 331 W Main St Unit B
- 326 W Hopkins Ave
- 320 W Main St

