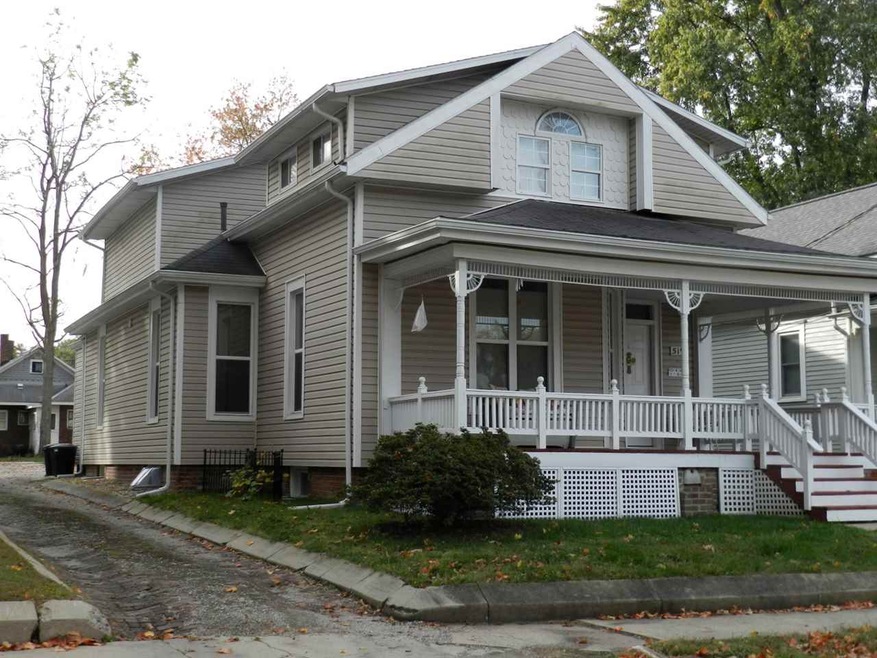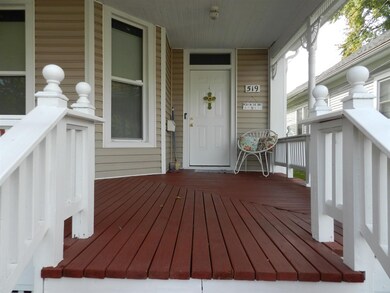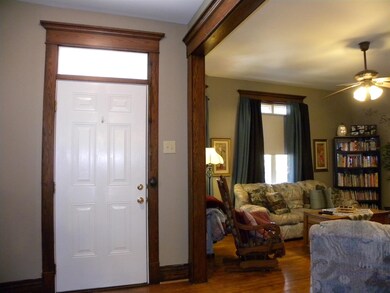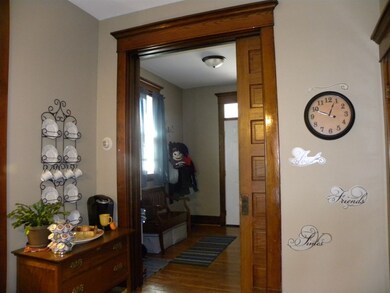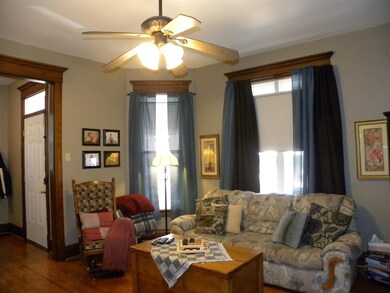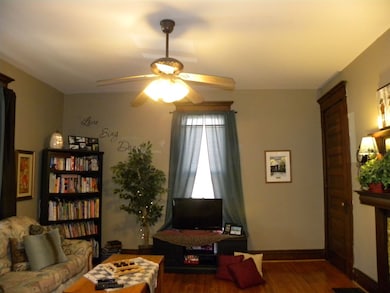
519 W State St Princeton, IN 47670
Highlights
- Wood Flooring
- Eat-In Kitchen
- Walk-In Closet
- Covered patio or porch
- Chair Railings
- Bathtub with Shower
About This Home
As of April 2016Back On The Market due to buyers financing. Capture this beautiful historical home with loads of upgrades. Home offers 5 bedrooms, beautiful wood flooring, open work friendly kitchen, convenient laundry room located just off the kitchen. Updated kitchen provides beautiful cabinetry, new easy to care for vinyl flooring, pantry, all located just off of the large dining room perfect for a large family or family gatherings. Hidden away in the dining room is a huge walk in pantry perfect for all those kitchen appliances. With 5 bedrooms this home can accomadate you for a home office or exercise room or many other options. 2 bedrooms are on the main floor with 3 bedrooms on the second floor that includes an exquisite master bedroom that you will fall in love with. Master bedroom is 19x18, has it's own master bath as well as 2 large walk in closets. Also on the 2nd floor you will find a 17 x 8 foyer providing you many uses. You will find the 2 remaining bedrooms quite unique with areas tucked away in the corners. The door that did connect these 2 bedrooms was removed as parents installed a full length chalk board in each room for the kids to write their names, draw, and just have fun with. This home has a shared drive that allows to you access the parking available at the back of the home along with play yard. Home provides you 2 furnaces, 2 CA units, windows replaced less than 5 yrs ago, as well as too many upgrades to mention. Beautiful one of a kind home. Check out the many upgrades on additional sheet. Excluded is electric fireplace in master bedroom, small shed, and spider man curtains. Included are window treatments, kitchen appliances, humidifier in basement. PLEASE wear house booties provided or remove shoes.
Home Details
Home Type
- Single Family
Est. Annual Taxes
- $754
Year Built
- Built in 1900
Lot Details
- 5,811 Sq Ft Lot
- Lot Dimensions are 39x149
- Level Lot
Parking
- Shared Driveway
Home Design
- Shingle Roof
- Composite Building Materials
- Vinyl Construction Material
Interior Spaces
- 2.5-Story Property
- Chair Railings
- Crown Molding
- Ceiling Fan
- Partially Finished Basement
- Crawl Space
- Washer and Electric Dryer Hookup
Kitchen
- Eat-In Kitchen
- Disposal
Flooring
- Wood
- Carpet
- Vinyl
Bedrooms and Bathrooms
- 5 Bedrooms
- Walk-In Closet
- Bathtub with Shower
Utilities
- Central Air
- Heating System Uses Gas
- Cable TV Available
Additional Features
- Covered patio or porch
- Suburban Location
Listing and Financial Details
- Assessor Parcel Number 26-12-07-103-002.797-028
Ownership History
Purchase Details
Home Financials for this Owner
Home Financials are based on the most recent Mortgage that was taken out on this home.Purchase Details
Purchase Details
Home Financials for this Owner
Home Financials are based on the most recent Mortgage that was taken out on this home.Purchase Details
Purchase Details
Similar Homes in Princeton, IN
Home Values in the Area
Average Home Value in this Area
Purchase History
| Date | Type | Sale Price | Title Company |
|---|---|---|---|
| Deed | -- | None Available | |
| Deed | $125,000 | -- | |
| Deed | $91,000 | Broadway Title Inc | |
| Deed | $91,000 | Broadway Title, Inc. | |
| Deed | $13,000 | Security Title Services Llc | |
| Deed | $53,100 | Doyle Legal Corporation Pc | |
| Deed | $53,100 | Doyle Legal Corporation Pc |
Mortgage History
| Date | Status | Loan Amount | Loan Type |
|---|---|---|---|
| Open | $162,800 | FHA |
Property History
| Date | Event | Price | Change | Sq Ft Price |
|---|---|---|---|---|
| 04/04/2016 04/04/16 | Sold | $125,000 | -2.0% | $61 / Sq Ft |
| 01/29/2016 01/29/16 | Pending | -- | -- | -- |
| 11/08/2015 11/08/15 | For Sale | $127,500 | +40.1% | $62 / Sq Ft |
| 09/28/2012 09/28/12 | Sold | $91,000 | -5.1% | $44 / Sq Ft |
| 08/08/2012 08/08/12 | Pending | -- | -- | -- |
| 06/25/2012 06/25/12 | For Sale | $95,900 | -- | $47 / Sq Ft |
Tax History Compared to Growth
Tax History
| Year | Tax Paid | Tax Assessment Tax Assessment Total Assessment is a certain percentage of the fair market value that is determined by local assessors to be the total taxable value of land and additions on the property. | Land | Improvement |
|---|---|---|---|---|
| 2024 | $2,477 | $245,900 | $3,900 | $242,000 |
| 2023 | $1,936 | $193,600 | $3,900 | $189,700 |
| 2022 | $1,781 | $178,100 | $3,900 | $174,200 |
| 2021 | $1,395 | $139,500 | $3,900 | $135,600 |
| 2020 | $1,256 | $123,800 | $3,900 | $119,900 |
| 2019 | $1,160 | $114,200 | $3,900 | $110,300 |
| 2018 | $1,104 | $110,400 | $3,900 | $106,500 |
| 2017 | $1,078 | $107,800 | $3,900 | $103,900 |
| 2016 | $1,063 | $106,300 | $3,900 | $102,400 |
| 2014 | $753 | $81,900 | $3,900 | $78,000 |
| 2013 | -- | $82,600 | $3,900 | $78,700 |
Agents Affiliated with this Home
-
Anita Waldroup

Seller's Agent in 2016
Anita Waldroup
F.C. TUCKER EMGE
(812) 386-6200
243 Total Sales
-
Aaron Luttrull

Buyer's Agent in 2016
Aaron Luttrull
Schuler Bauer Real Estate
(812) 779-6273
159 Total Sales
-
Sue Beloat
S
Seller's Agent in 2012
Sue Beloat
RE/MAX
(812) 677-0695
105 Total Sales
-
M
Buyer's Agent in 2012
Marian Trapp
NextHome Hahn Kiefer Residential
Map
Source: Indiana Regional MLS
MLS Number: 201552315
APN: 26-12-07-103-002.797-028
- 520 W Emerson St
- 313 N Embree St
- 211 N Center St
- 203 S Center St
- 2909 Indiana 64
- 427 W Oak St
- 403 N Gibson St
- 517 N Gibson St
- 411 E Broadway St
- 1410 W Broadway St
- 123 S Race St
- 917 N Main St
- 313 S Race St
- 601 S Gibson St
- 208 S Race St
- 818 S 1st St
- 812 S Hart St
- 111 N Stormont St
- 829 S Main St
- 611 E Spruce St
