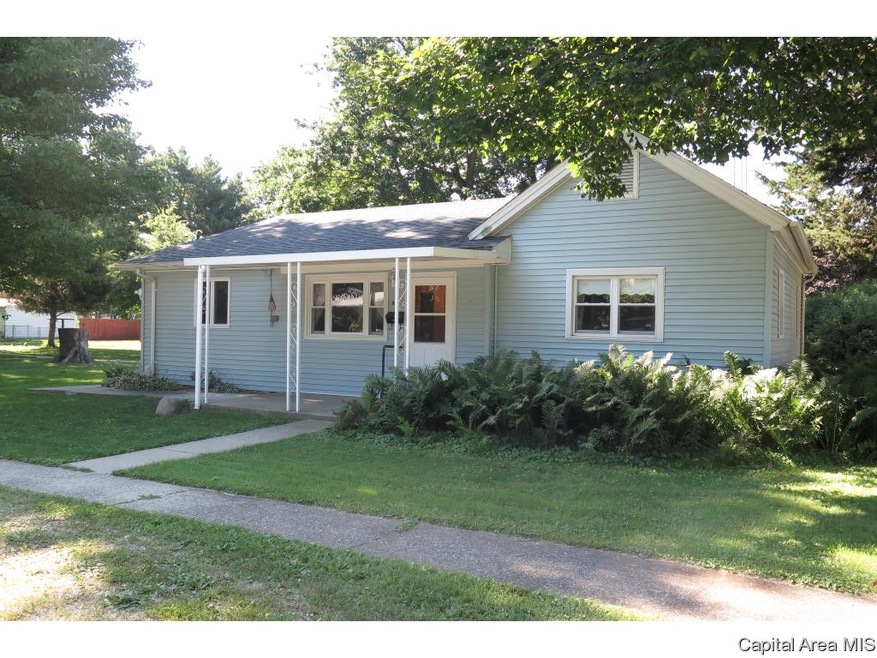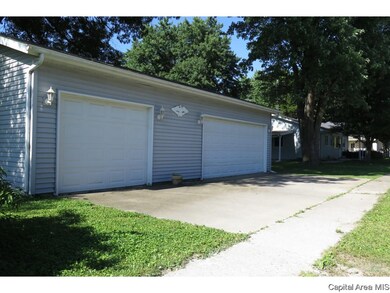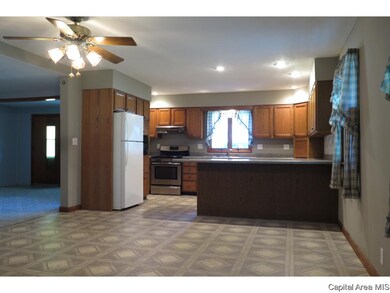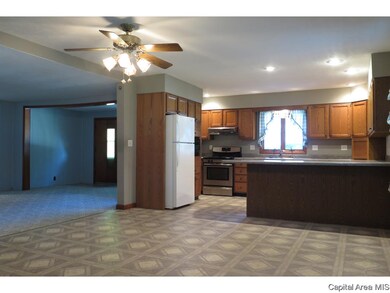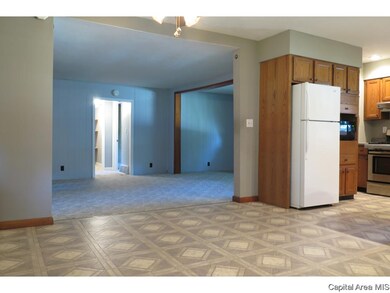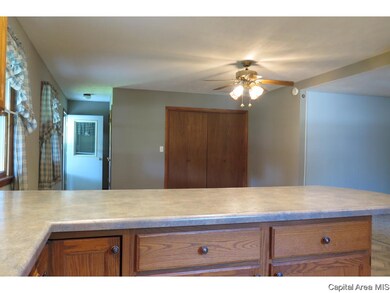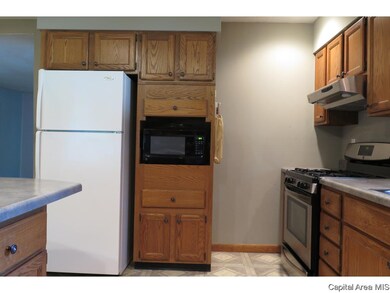
$133,000
- 2 Beds
- 1.5 Baths
- 1,100 Sq Ft
- 716 W Monroe St
- Unit 1
- Auburn, IL
COME TAKE A LOOK !! Very Nice 2 bedroom (Hardwood Floors), 1.5 Bath home, has a large Living room with a large picture window and adjoining Dining Room. Kitchen has been Updated and comes with equipped with Range/Oven, Dishwasher, Refrigerator and Microwave. The Main Bathroom has also been Updated with new plumbing, Washer/Dryer are also newer. Home features a large garage with room for 2+ cars
Michael Castleman RE/MAX Professionals
