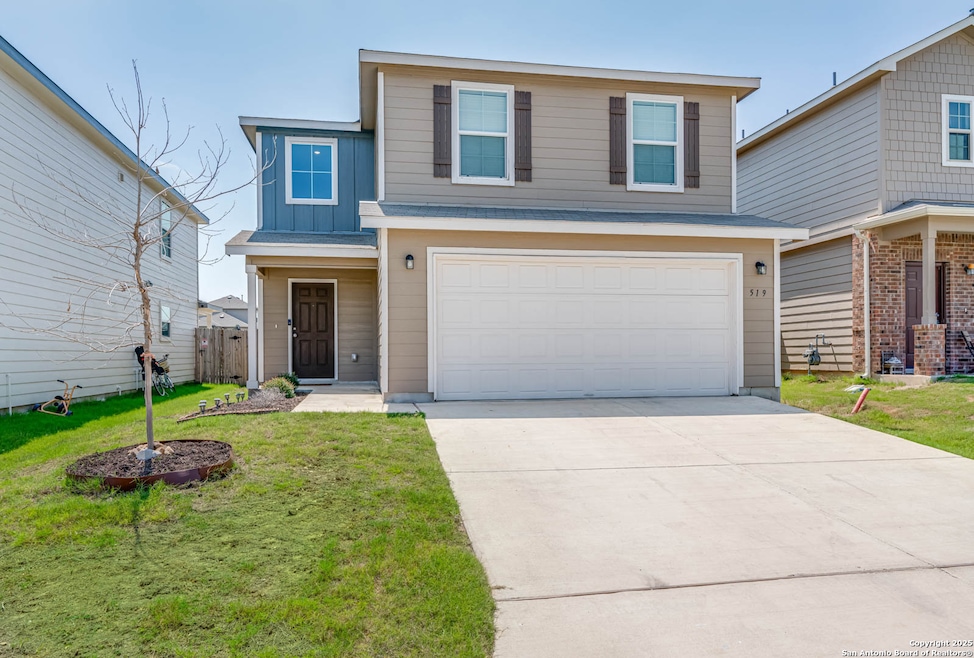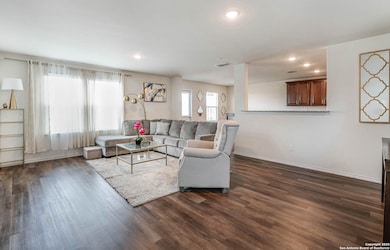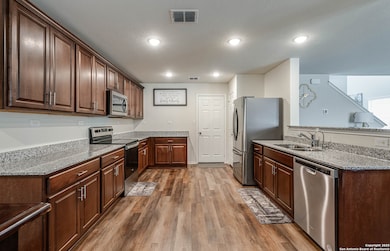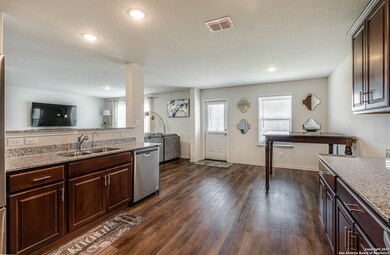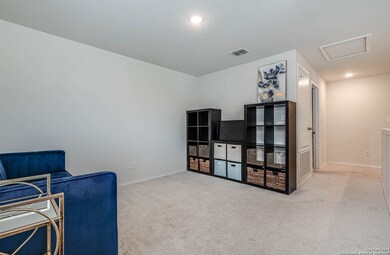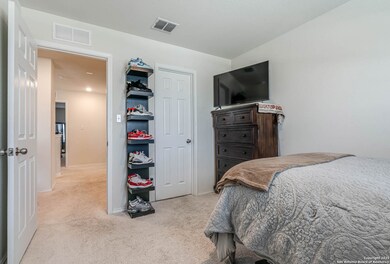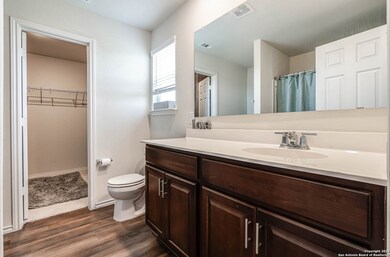519 Wild Olive Way San Antonio, TX 78219
Far Southeast Side Neighborhood
3
Beds
2.5
Baths
1,836
Sq Ft
2021
Built
Highlights
- Loft
- Chandelier
- Carpet
- Eat-In Kitchen
- Central Heating and Cooling System
About This Home
Modern 3-bed, 2.5-bath home with open living area, loft, and spacious kitchen. Includes a two-car garage and fenced yard. In Willow Point subdivision, near I-10 East, Loop 410, and Randolph AFB. Close to Brooks City Base, AT&T Center, and downtown San Antonio
Listing Agent
Susie Pascual
Essential Management Team Listed on: 11/22/2025
Home Details
Home Type
- Single Family
Est. Annual Taxes
- $4,852
Year Built
- Built in 2021
Home Design
- Composition Roof
- Roof Vent Fans
Interior Spaces
- 1,836 Sq Ft Home
- 2-Story Property
- Chandelier
- Window Treatments
- Loft
- Carpet
- Fire and Smoke Detector
- Washer Hookup
Kitchen
- Eat-In Kitchen
- Self-Cleaning Oven
- Cooktop
- Microwave
- Ice Maker
- Dishwasher
- Disposal
Bedrooms and Bathrooms
- 3 Bedrooms
Parking
- 2 Car Garage
- Garage Door Opener
Schools
- Hirsch Elementary School
- Davis Middle School
- Sam Houston High School
Utilities
- Central Heating and Cooling System
- Electric Water Heater
Community Details
- Built by PULTE/CENTEX
- Willow Point Subdivision
Listing and Financial Details
- Rent includes noinc
- Seller Concessions Not Offered
Map
Source: San Antonio Board of REALTORS®
MLS Number: 1924622
APN: 12867-020-0050
Nearby Homes
- 526 Wild Olive Way
- 5930 Willow Point Blvd
- 5902 Willow Point Blvd
- 5923 Willow Point Blvd
- 5915 Willow Point Blvd
- 6126 Quiet Oak Place
- 6122 Quiet Oak Place
- 415 Indian Blossom
- 427 Filibusters Trail
- 518 River Run Way
- 510 River Run Way
- 727 Retama Pass
- 527 River Run Way
- 539 River Run Way
- 523 River Run Way
- 6407 Ignacio Ct
- 402 Filibusters Trail
- 507 River Run Way
- 563 River Run Way
- 219 Presidio Place
- 507 Wild Olive Way
- 6327 Sycamore Run
- 6123 Quiet Oak Place
- 419 Filibusters Trail
- 715 Wild Olive Way
- 6410 Kemper Place
- 402 Filibusters Trail
- 634 Ambush Ridge
- 426 de Herrera
- 754 Ambush Ridge
- 242 Ambush Ridge
- 6215 Katy Run
- 6534 Augustus Magee
- 6318 Katy Star
- 6546 Augustus Magee
- 6030 Fm 1346
- 6116 Sunflower Path
- 6622 San Miguel Way
- 2407 Sunset Bend
- 2417 Cotton Forrest
