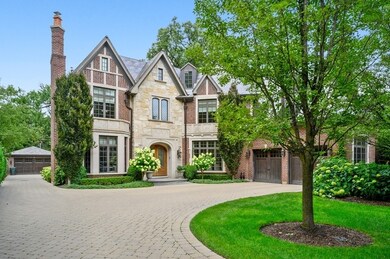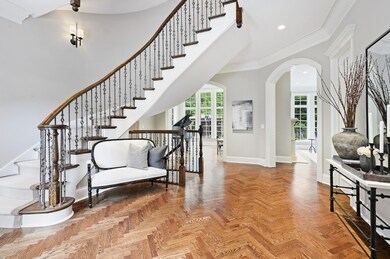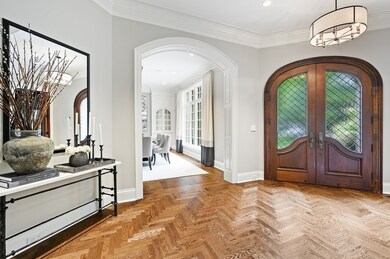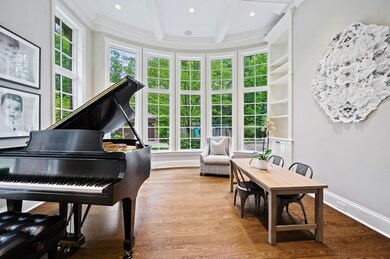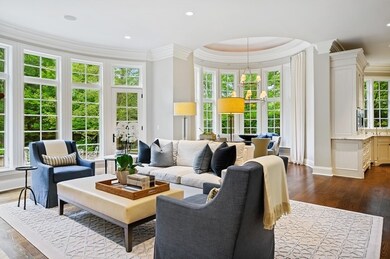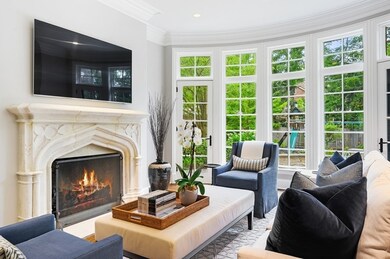
519 Willow Rd Winnetka, IL 60093
Estimated Value: $3,153,000 - $4,699,000
Highlights
- Home Theater
- French Provincial Architecture
- Whirlpool Bathtub
- Greeley Elementary School Rated A
- Recreation Room
- Steam Shower
About This Home
As of November 2020Sold before processing... Completely renovated in 2018, this newer 6 bed, 6.2 bath designer showcase home by Gemma Stone is absolute perfection with impeccable decor & finest custom finishes throughout. Outfitted in a serenely elegant palette w/ soaring ceilings, stunning gourmet kitchen, over-the-top master suite, and fully loaded lower level. Professionally landscaped yard with a bluestone entertaining patio & paver brick drive, all beautifully set on a tree-lined street with lake breezes. Stunning home in the best East Winnetka locale....just steps to the lake, schools, train and town!
Last Agent to Sell the Property
@properties Christie's International Real Estate License #475141392 Listed on: 08/06/2020

Last Buyer's Agent
@properties Christie's International Real Estate License #475141392 Listed on: 08/06/2020

Home Details
Home Type
- Single Family
Est. Annual Taxes
- $55,892
Year Built | Renovated
- 2007 | 2018
Lot Details
- 0.37
Parking
- Garage
- Garage ceiling height seven feet or more
- Heated Garage
- Garage Door Opener
- Brick Driveway
- Garage Is Owned
Home Design
- French Provincial Architecture
- Brick Exterior Construction
- Slab Foundation
- Slate Roof
- Stone Siding
- Limestone
Interior Spaces
- Bar Fridge
- Mud Room
- Entrance Foyer
- Breakfast Room
- Home Theater
- Home Office
- Recreation Room
Kitchen
- Walk-In Pantry
- Butlers Pantry
- Double Oven
- Microwave
- Bar Refrigerator
- Freezer
- Dishwasher
- Kitchen Island
- Built-In or Custom Kitchen Cabinets
Bedrooms and Bathrooms
- Primary Bathroom is a Full Bathroom
- Dual Sinks
- Whirlpool Bathtub
- Steam Shower
- Separate Shower
Laundry
- Dryer
- Washer
Finished Basement
- Basement Fills Entire Space Under The House
- Finished Basement Bathroom
Utilities
- Zoned Heating and Cooling System
- Heating System Uses Gas
- Lake Michigan Water
Additional Features
- North or South Exposure
- Patio
- Southern Exposure
- Property is near a bus stop
Listing and Financial Details
- Homeowner Tax Exemptions
Ownership History
Purchase Details
Home Financials for this Owner
Home Financials are based on the most recent Mortgage that was taken out on this home.Purchase Details
Purchase Details
Home Financials for this Owner
Home Financials are based on the most recent Mortgage that was taken out on this home.Purchase Details
Home Financials for this Owner
Home Financials are based on the most recent Mortgage that was taken out on this home.Purchase Details
Purchase Details
Home Financials for this Owner
Home Financials are based on the most recent Mortgage that was taken out on this home.Purchase Details
Home Financials for this Owner
Home Financials are based on the most recent Mortgage that was taken out on this home.Similar Homes in Winnetka, IL
Home Values in the Area
Average Home Value in this Area
Purchase History
| Date | Buyer | Sale Price | Title Company |
|---|---|---|---|
| Levert John D | -- | Ravenswood Title Company Llc | |
| Levert John D | -- | Attorney | |
| Levert John D | $3,250,000 | Proper Title Llc | |
| Klabanauskas Ignas | $2,975,000 | Fidelity National Title | |
| National Residential Nominee Services In | $3,150,000 | Fidelity National Title | |
| West Hiry B | $3,525,000 | Cti | |
| 519 Willow Llc | $1,465,000 | Cti |
Mortgage History
| Date | Status | Borrower | Loan Amount |
|---|---|---|---|
| Open | Levert John D | $750,000 | |
| Open | Levert John D | $2,412,000 | |
| Previous Owner | Levert John D | $2,450,000 | |
| Previous Owner | Klabanauskas Ignas | $1,933,750 | |
| Previous Owner | West Hiry E | $181,000 | |
| Previous Owner | West Hiry B | $2,452,000 | |
| Previous Owner | West Hiry B | $2,816,000 | |
| Previous Owner | 519 Willow Llc | $1,015,000 | |
| Previous Owner | Berkowitz Jeffrey I | $720,000 | |
| Previous Owner | Berkowitz Jeffrey I | $500,000 | |
| Previous Owner | Berkowitz Jeffery I | $500,000 | |
| Previous Owner | Berkowitz Jeffrey I | $250,000 |
Property History
| Date | Event | Price | Change | Sq Ft Price |
|---|---|---|---|---|
| 11/03/2020 11/03/20 | Pending | -- | -- | -- |
| 11/03/2020 11/03/20 | For Sale | $3,300,000 | +1.5% | $440 / Sq Ft |
| 11/02/2020 11/02/20 | Sold | $3,250,000 | +9.2% | $433 / Sq Ft |
| 04/11/2016 04/11/16 | Sold | $2,975,000 | -4.0% | $513 / Sq Ft |
| 02/16/2016 02/16/16 | Pending | -- | -- | -- |
| 01/07/2016 01/07/16 | Price Changed | $3,099,000 | -3.0% | $534 / Sq Ft |
| 12/04/2015 12/04/15 | For Sale | $3,195,000 | -- | $551 / Sq Ft |
Tax History Compared to Growth
Tax History
| Year | Tax Paid | Tax Assessment Tax Assessment Total Assessment is a certain percentage of the fair market value that is determined by local assessors to be the total taxable value of land and additions on the property. | Land | Improvement |
|---|---|---|---|---|
| 2024 | $55,892 | $233,026 | $54,014 | $179,012 |
| 2023 | $68,876 | $319,000 | $54,014 | $264,986 |
| 2022 | $68,876 | $319,000 | $54,014 | $264,986 |
| 2021 | $44,907 | $176,365 | $36,828 | $139,537 |
| 2020 | $44,250 | $176,365 | $36,828 | $139,537 |
| 2019 | $43,904 | $191,702 | $36,828 | $154,874 |
| 2018 | $45,410 | $192,755 | $31,917 | $160,838 |
| 2017 | $44,807 | $192,755 | $31,917 | $160,838 |
| 2016 | $48,233 | $220,353 | $31,917 | $188,436 |
| 2015 | $39,185 | $161,890 | $26,598 | $135,292 |
| 2014 | $38,357 | $161,890 | $26,598 | $135,292 |
| 2013 | $36,571 | $161,890 | $26,598 | $135,292 |
Agents Affiliated with this Home
-
Jena Radnay

Seller's Agent in 2020
Jena Radnay
@ Properties
(312) 925-9899
117 in this area
251 Total Sales
-
Milena Birov

Seller's Agent in 2016
Milena Birov
@ Properties
(847) 962-1200
12 in this area
35 Total Sales
-
Gloria Matlin

Buyer's Agent in 2016
Gloria Matlin
Compass
(847) 951-4040
6 in this area
149 Total Sales
Map
Source: Midwest Real Estate Data (MRED)
MLS Number: MRD10924315
APN: 05-21-131-007-0000
- 355 Myrtle St
- 548 Cherry St
- 600 Ash St
- 310 Fairview Ave
- 314 Woodland Ave
- 550 Oak St
- 518 Elder Ln
- 475 Maple St
- 380 Green Bay Rd Unit 4D
- 545 Sheridan Rd
- 647 Garland Ave
- 720 Willow Rd
- 350 Elder Ln
- 736 Oak St Unit 736
- 711 Oak St Unit 408
- 518 Winnetka Ave Unit 203
- 518 Winnetka Ave Unit 301
- 143 Fuller Ln
- 880 Willow Rd
- 646 Prospect Ave

