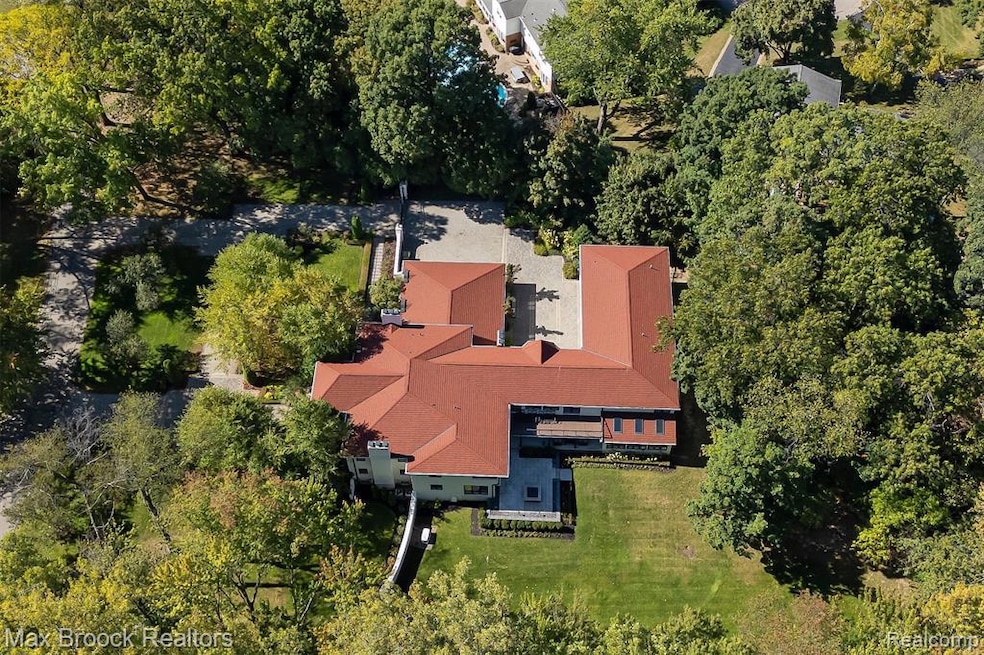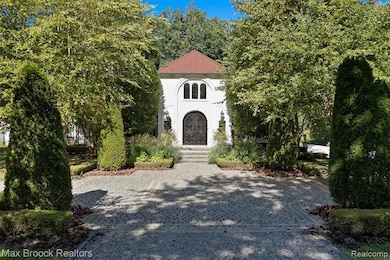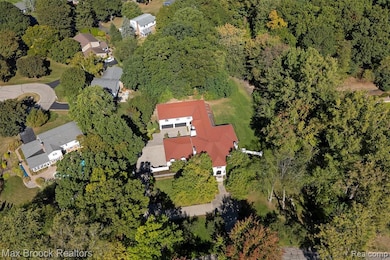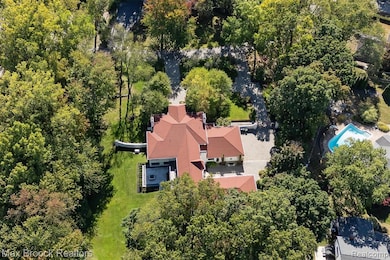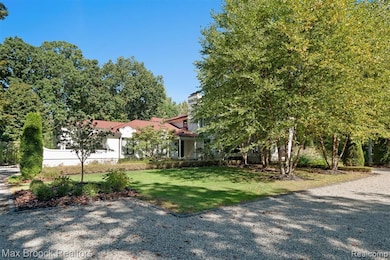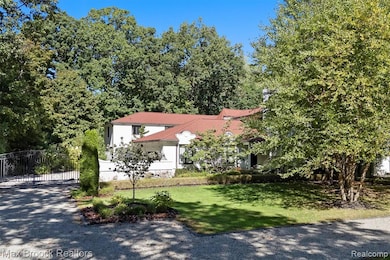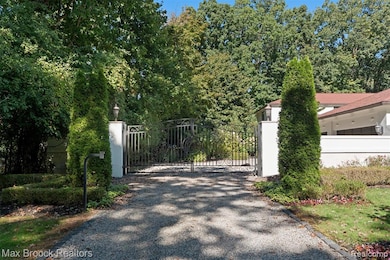5190 Clarendon Crest St Bloomfield Hills, MI 48302
Estimated payment $22,326/month
Highlights
- Built-In Refrigerator
- 1.92 Acre Lot
- Freestanding Bathtub
- Conant Elementary School Rated A
- Colonial Architecture
- Wooded Lot
About This Home
Privately gated & set deep within a mature tree-lined setting, this architectural estate on just under two acres offers both grandeur & privacy in one of the area’s most sought-after streets. Surrounded by manicured landscaping, sculpted evergreens, & lush gardens. The interior is modern & sophisticated. Circular drive & cobblestone motor court lead to the home’s entry, welcomed by arched double wrought-iron entry doors. Two-story marble foyer, with floor-to-ceiling windows. Wood-paneled library featuring a coffered ceiling, stone fireplace, & wide-plank pine flooring. Gourmet chef's kitchen that blends sleek design with everyday functionality. Quartz counters, white shaker cabinetry, a large center island with countertop seating, all Thermador appliances, double oven, five-burner gas cooktop with a pot filler. Hand-scraped hardwood floors throughout most of the entry level. Breakfast nook, family room, and a sitting room perfect for cocktails & conversations all open to the kitchen. For the entertainers, a wet bar and an 864-bottle temperature-controlled wine cellar. Den/four seasons room with walls of windows overlooking the yard and three skylights. The expansive primary suite features a tray ceiling, automatic blinds, French doors opening to a spa-quality marble bath. Frameless glass shower enclosure, freestanding soaking tub, dual custom-fitted walk-in closets. Adjacent to the primary suite is a handsome second-floor office with built-ins, one of two home offices. Newer, gleaming hallway bathroom floating vanity and steam shower. Dual, black-iron staircase railings. Second-floor laundry. Epoxy, heated garages for seven cars. New patio with built-in fire feature. Close to all three award-winning Bloomfield Hills Schools: Conant Elementary, South Hills Middle, Bloomfield Hills High. A short drive to downtown Birmingham, country clubs & private schools. Refined finishes throughout, with an unwavering attention to design, quality & luxury! Taxes are non-homestead!
Listing Agent
Max Broock, REALTORS®-Birmingham License #6501205381 Listed on: 10/08/2025

Home Details
Home Type
- Single Family
Est. Annual Taxes
Year Built
- Built in 2006 | Remodeled in 2022
Lot Details
- 1.92 Acre Lot
- Lot Dimensions are 387 x 600 x 90 x 409
- Level Lot
- Sprinkler System
- Wooded Lot
Home Design
- Colonial Architecture
- Block Foundation
- Poured Concrete
- Asphalt Roof
- Stucco
Interior Spaces
- 8,572 Sq Ft Home
- 2-Story Property
- Wet Bar
- Gas Fireplace
- Family Room with Fireplace
- Living Room with Fireplace
- Library with Fireplace
- Security System Owned
Kitchen
- Breakfast Area or Nook
- Double Oven
- Gas Cooktop
- Microwave
- Built-In Refrigerator
- Dishwasher
- Wine Refrigerator
- Stainless Steel Appliances
- Disposal
Bedrooms and Bathrooms
- 6 Bedrooms
- Freestanding Bathtub
- Soaking Tub
- Steam Shower
Laundry
- Dryer
- Washer
Unfinished Basement
- Sump Pump
- Fireplace in Basement
Parking
- 6 Car Direct Access Garage
- Heated Garage
- Circular Driveway
Outdoor Features
- Balcony
- Patio
- Exterior Lighting
- Porch
Location
- Ground Level
Utilities
- Forced Air Heating and Cooling System
- Heating System Uses Natural Gas
- Programmable Thermostat
- Whole House Permanent Generator
- Tankless Water Heater
- Natural Gas Water Heater
- High Speed Internet
- Cable TV Available
Listing and Financial Details
- Assessor Parcel Number 1919427026
Community Details
Overview
- No Home Owners Association
- Lone Pine Ridge Sub Subdivision
Amenities
- Laundry Facilities
Map
Home Values in the Area
Average Home Value in this Area
Tax History
| Year | Tax Paid | Tax Assessment Tax Assessment Total Assessment is a certain percentage of the fair market value that is determined by local assessors to be the total taxable value of land and additions on the property. | Land | Improvement |
|---|---|---|---|---|
| 2024 | $23,781 | $1,103,830 | $0 | $0 |
| 2023 | $22,679 | $985,240 | $0 | $0 |
| 2022 | $31,801 | $852,150 | $0 | $0 |
| 2021 | $33,005 | $862,360 | $0 | $0 |
| 2020 | $16,639 | $881,940 | $0 | $0 |
| 2019 | $31,939 | $868,140 | $0 | $0 |
| 2018 | $32,085 | $845,100 | $0 | $0 |
| 2017 | $31,854 | $820,990 | $0 | $0 |
| 2016 | $33,001 | $841,390 | $0 | $0 |
| 2015 | -- | $835,140 | $0 | $0 |
| 2014 | -- | $761,640 | $0 | $0 |
| 2011 | -- | $645,320 | $0 | $0 |
Property History
| Date | Event | Price | List to Sale | Price per Sq Ft | Prior Sale |
|---|---|---|---|---|---|
| 10/08/2025 10/08/25 | For Sale | $3,495,000 | +109.9% | $408 / Sq Ft | |
| 03/12/2015 03/12/15 | Sold | $1,665,000 | -10.0% | $194 / Sq Ft | View Prior Sale |
| 02/20/2015 02/20/15 | Pending | -- | -- | -- | |
| 01/31/2015 01/31/15 | For Sale | $1,849,000 | +160.4% | $216 / Sq Ft | |
| 08/09/2013 08/09/13 | Sold | $710,000 | +15.2% | $83 / Sq Ft | View Prior Sale |
| 07/02/2013 07/02/13 | Pending | -- | -- | -- | |
| 06/24/2013 06/24/13 | For Sale | $616,100 | -- | $72 / Sq Ft |
Purchase History
| Date | Type | Sale Price | Title Company |
|---|---|---|---|
| Warranty Deed | -- | None Available | |
| Quit Claim Deed | -- | None Available | |
| Quit Claim Deed | -- | None Available | |
| Warranty Deed | -- | None Available | |
| Warranty Deed | -- | None Available | |
| Warranty Deed | $1,200,000 | None Available | |
| Sheriffs Deed | $970,605 | -- |
Mortgage History
| Date | Status | Loan Amount | Loan Type |
|---|---|---|---|
| Open | $1,415,250 | Adjustable Rate Mortgage/ARM | |
| Previous Owner | $495,000 | Adjustable Rate Mortgage/ARM |
Source: Realcomp
MLS Number: 20251043262
APN: 19-19-427-026
- 5148 Crest Knolls Ct
- 5340 Franklin Rd
- 1715 Lone Pine Rd
- 1651 Hoit Tower Dr
- 1775 Schoenith Ln
- 5611 Priory Ln
- 1732 Blair House Ct
- 5118 Vincennes Ct
- 4597 Broughton Dr
- 5605 Woodwind Dr
- 4535 Grindley Ct
- 1907 Raymond Place
- 5361 Echo Rd
- 5897 Sutters Ln
- 4776 Walnut Lake Rd
- 5620 Inkster Rd
- 5100 Kings Gate Way
- 5008 Kings Gate Way
- 4123 Chimney Point Dr
- 5620 Eastman Blvd
- 1731 Lone Pine Rd
- 5130 Provincial Dr
- 1656 Keller Ln
- 4747 Quarton Rd
- 5659 Kingsmill Dr
- 1327 Lone Pine Rd
- 6040 Old Orchard Dr
- 2145 Lakeshire Dr
- 5528 Sunnycrest Dr
- 4511 Lakeview Ct
- 5710 Whethersfield Ln
- 1360 Trailwood Path Unit 76
- 4054 Cranbrook Ct
- 6550 Inkster Rd
- 5760 Snowshoe Cir
- 4641 Cove Rd
- 2114 Bordeaux St
- 4047 W Maple Rd
- 3143 Walnut Lake Rd
- 6666 Bloomfield Ln
