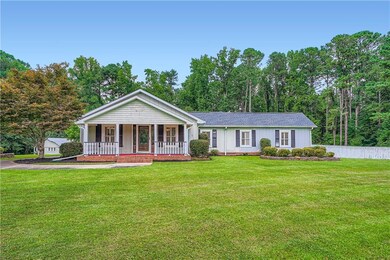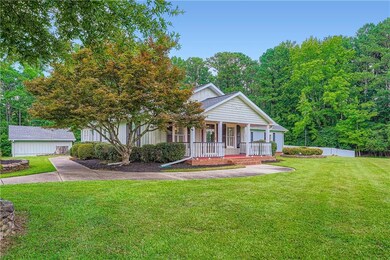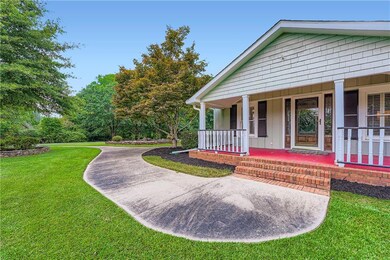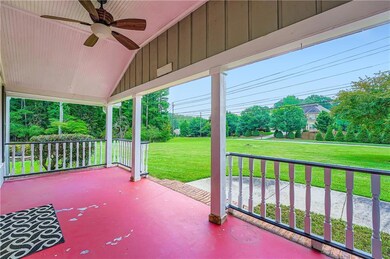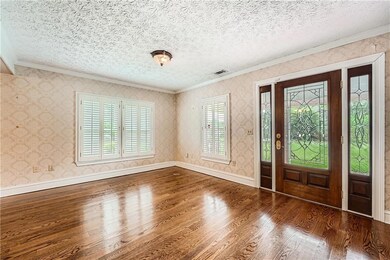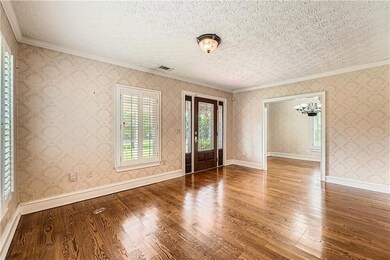Charming 3-bedroom, 2-bath home situated on 3 beautifully maintained acres in the highly desirable Harrison High School District. This well-cared-for property offers timeless character with solid hardwood floors throughout, oversized bedrooms, and a spacious primary suite featuring a walk-in cedar closet and a large bath with separate tub and shower. The updated kitchen includes granite countertops, abundant cabinetry, and brand-new stainless steel appliances (2024), including a gas stove, dishwasher, and built-in microwave. Enjoy meals in the formal dining room with a bay window and custom built-in storage. Outside, the property offers a peaceful retreat with open green space, mature trees, and plenty of room for gardening, recreation, or future enhancements. A barn and two separate garages provide excellent storage, workshop space, or hobby potential. Newer HVAC (2021) adds peace of mind. This home is move-in ready with solid bones and offers an incredible opportunity for buyers to further update or personalize over time. Listed below appraised value—don’t miss this rare chance to own acreage, privacy, and potential in an unbeatable location!


