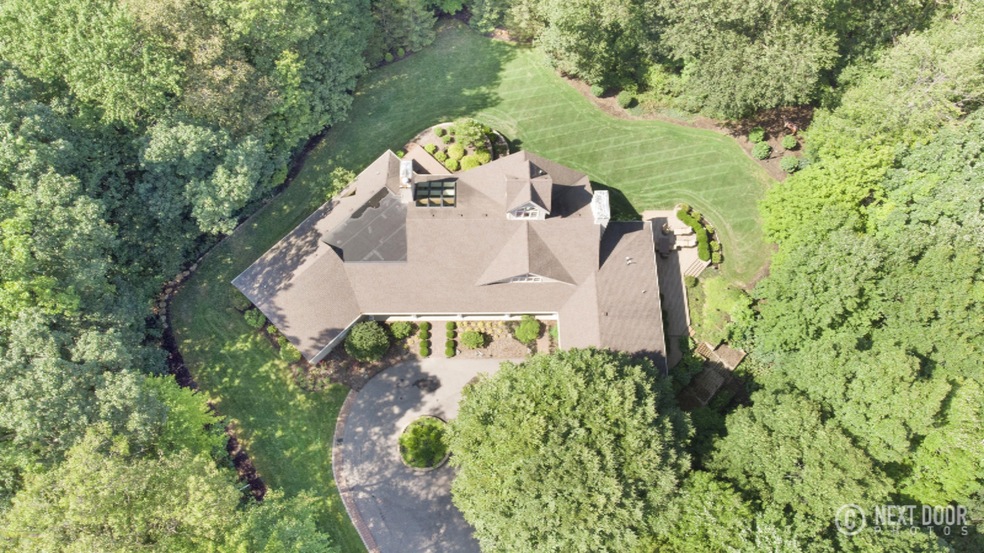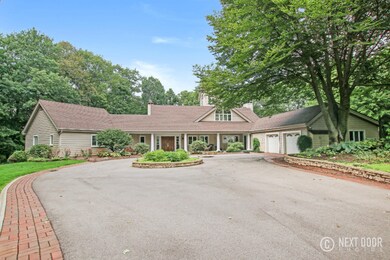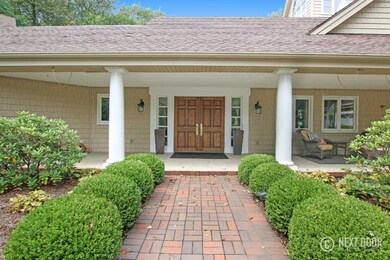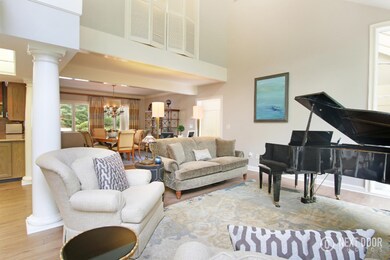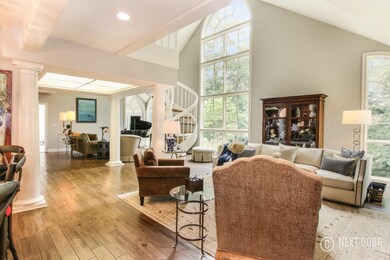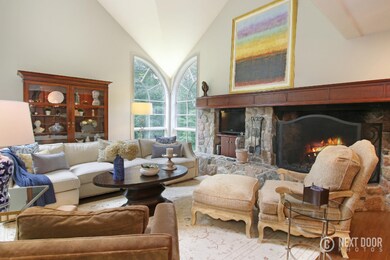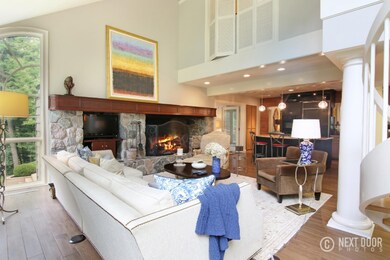
5190 Lanes End NE Ada, MI 49301
Forest Hills NeighborhoodEstimated Value: $976,000 - $1,252,000
Highlights
- 3.07 Acre Lot
- Fireplace in Primary Bedroom
- Contemporary Architecture
- Knapp Forest Elementary School Rated A
- Deck
- Recreation Room
About This Home
As of November 2020Location is key with this extraordinary 5 bedroom, 3 full (2) ½ bath estate with the most gorgeous and private 3 acre setting, situated at the end of a cul-de-sac and within minutes from downtown Grand Rapids. Dramatic floor plan with an elegant and yet cozy design offering approx. 6,000 sq. ft of living space. The main floor consists of the remodeled gourmet kitchen that opens up to the breathtaking living Rm with a soaring 2 story ceiling and massive windows. The formal Dining Rm is a perfect size for entertaining. The sun-room accesses a deck and offers views of a large manicured yard. The private main floor master suite boasts a fireplace, private deck and an updated master bathroom with custom walk-in closet. 2 additional bedrooms, full bath, huge mudroom with main floor laundry study and half bath complete the main Floor. Upstairs features 2 large bedrooms with a Jack and Jill bath and bonus study/loft. The unique "Eagle Nest Tower" is tucked above the 2nd floor and captures breathtaking views. The lower daylight level has been completely updated offering a large family room and half bath. There is plenty of room to build an additional garage stall. This stunning home is a once in a lifetime opportunity! Must see to appreciate all that it as to offer.
Last Agent to Sell the Property
Coldwell Banker Schmidt Realtors License #6501266690 Listed on: 10/06/2020

Last Buyer's Agent
Coldwell Banker Schmidt Realtors License #6501266690 Listed on: 10/06/2020

Home Details
Home Type
- Single Family
Est. Annual Taxes
- $10,357
Year Built
- Built in 1985
Lot Details
- 3.07 Acre Lot
- Cul-De-Sac
- Terraced Lot
- Sprinkler System
- Wooded Lot
HOA Fees
- $38 Monthly HOA Fees
Parking
- 2 Car Attached Garage
- Garage Door Opener
Home Design
- Contemporary Architecture
- Vinyl Siding
Interior Spaces
- 6,032 Sq Ft Home
- 3-Story Property
- Ceiling Fan
- Wood Burning Fireplace
- Gas Log Fireplace
- Living Room with Fireplace
- 2 Fireplaces
- Dining Area
- Recreation Room
- Natural lighting in basement
- Home Security System
Kitchen
- Built-In Oven
- Cooktop
- Microwave
- Dishwasher
- Kitchen Island
- Snack Bar or Counter
- Disposal
Flooring
- Wood
- Stone
Bedrooms and Bathrooms
- 5 Bedrooms | 3 Main Level Bedrooms
- Fireplace in Primary Bedroom
Laundry
- Laundry on main level
- Dryer
- Washer
Accessible Home Design
- Halls are 36 inches wide or more
Outdoor Features
- Deck
- Porch
Utilities
- Forced Air Heating and Cooling System
- Heating System Uses Natural Gas
- Well
- Water Softener is Owned
- Septic System
- Cable TV Available
Ownership History
Purchase Details
Home Financials for this Owner
Home Financials are based on the most recent Mortgage that was taken out on this home.Purchase Details
Home Financials for this Owner
Home Financials are based on the most recent Mortgage that was taken out on this home.Purchase Details
Purchase Details
Purchase Details
Similar Homes in Ada, MI
Home Values in the Area
Average Home Value in this Area
Purchase History
| Date | Buyer | Sale Price | Title Company |
|---|---|---|---|
| Yi Kyong N | $725,000 | Ata National Title Group Llc | |
| Boll John H | -- | -- | |
| Baumann Andreas S | -- | -- | |
| Bowers Susan B Trust | -- | -- | |
| Boll John H | $450,000 | -- |
Mortgage History
| Date | Status | Borrower | Loan Amount |
|---|---|---|---|
| Open | Yi Kyong N | $580,000 | |
| Previous Owner | Boll John Harrigan | $235,500 |
Property History
| Date | Event | Price | Change | Sq Ft Price |
|---|---|---|---|---|
| 11/25/2020 11/25/20 | Sold | $725,000 | -3.3% | $120 / Sq Ft |
| 10/15/2020 10/15/20 | Pending | -- | -- | -- |
| 10/06/2020 10/06/20 | For Sale | $750,000 | -- | $124 / Sq Ft |
Tax History Compared to Growth
Tax History
| Year | Tax Paid | Tax Assessment Tax Assessment Total Assessment is a certain percentage of the fair market value that is determined by local assessors to be the total taxable value of land and additions on the property. | Land | Improvement |
|---|---|---|---|---|
| 2025 | $9,885 | $627,300 | $0 | $0 |
| 2024 | $9,885 | $547,000 | $0 | $0 |
| 2023 | $14,362 | $454,400 | $0 | $0 |
| 2022 | $14,089 | $441,200 | $0 | $0 |
| 2021 | $13,782 | $434,700 | $0 | $0 |
| 2020 | $7,153 | $444,100 | $0 | $0 |
| 2019 | $9,768 | $421,200 | $0 | $0 |
| 2018 | $10,159 | $447,500 | $0 | $0 |
| 2017 | $10,126 | $357,000 | $0 | $0 |
| 2016 | $9,768 | $354,300 | $0 | $0 |
| 2015 | -- | $354,300 | $0 | $0 |
| 2013 | -- | $313,000 | $0 | $0 |
Agents Affiliated with this Home
-
Kate Houseman

Seller's Agent in 2020
Kate Houseman
Coldwell Banker Schmidt Realtors
(616) 292-1690
18 in this area
69 Total Sales
Map
Source: Southwestern Michigan Association of REALTORS®
MLS Number: 20008415
APN: 41-15-19-400-049
- 589 Grand River Dr NE
- 821 Grand River Dr NE
- 101 Carl Dr NE
- 60 Ada Hills Dr
- 77 Landall Ln SE
- 4636 Oakwright Dr NE
- 5691 Forest Glen Dr SE
- 6050 Grand River Dr NE
- 1080 Whitewood Farms Ct NE
- 507 W Abbey Mill Dr SE
- 4268 Bradford St NE
- 6300 Grand River Dr NE
- 4330 Aspen Trails Dr NE
- 635 Highbury Ct SE
- 4310 Heather Ln SE
- 4850 Catamount Trail NE
- 1590 Foot Hills Trail NE Unit 66
- 745 Abbey Mill Ct SE Unit 89
- 5479 Ada Dr SE
- 5185 Ada Dr SE
- 5190 Lanes End NE
- 5190 Lanes End NE
- 5190 Lanes End NE Unit B-3
- 5190 Lanes End NE Unit B4
- 5190 Lanes End NE Unit H3
- 5171 Lanes End NE
- 5176 Lanes End NE
- 5159 Lanes End NE
- 5180 Lanes End NE Unit H4
- 5320 Pinnacle Point Dr NE
- 547 Pinnacle View Dr NE
- 5105 Lanes End NE
- 5220 Michigan St NE
- 5300 Michigan St NE
- 5148 Lanes End NE
- 5354 Pinnacle Point Dr NE
- 652 Hidden Cove Rd NE
- 544 Pinnacle View Dr NE
- 664 Hidden Cove Rd NE Unit 5
- 5380 Pinnacle Point Dr NE Unit 1
