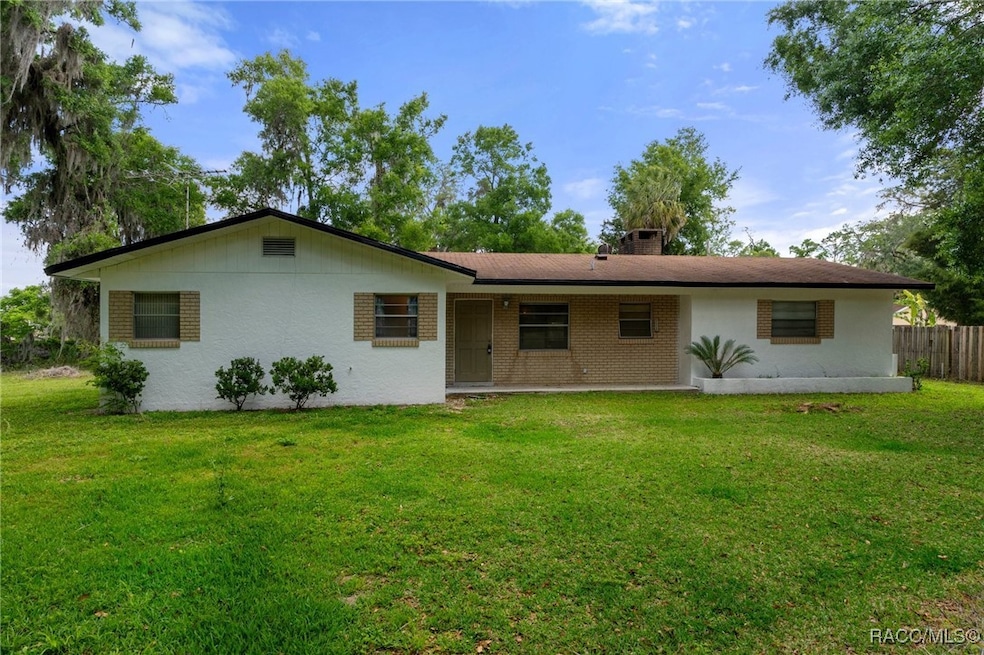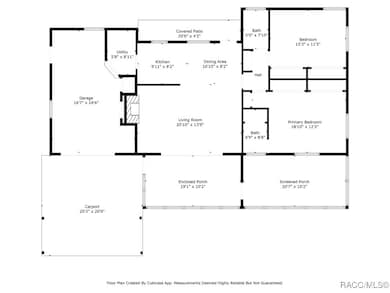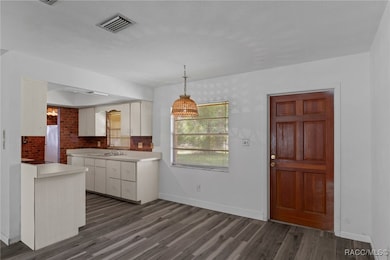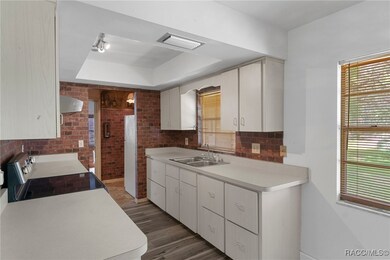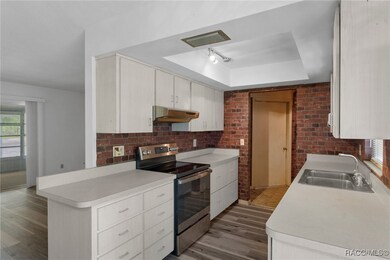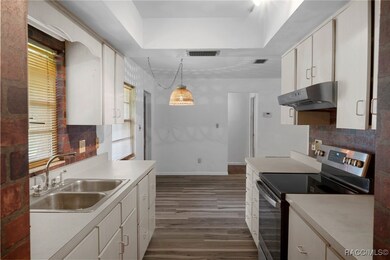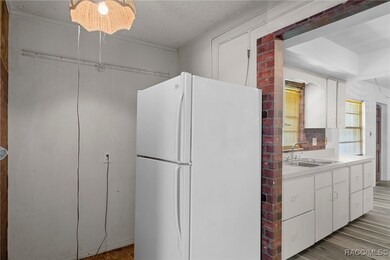
5190 N Dewey Way Hernando, FL 34442
Hernando NeighborhoodHighlights
- Ranch Style House
- Cul-De-Sac
- Attached Carport
- No HOA
- 1 Car Attached Garage
- Central Air
About This Home
As of May 2025Here’s your chance to own a property full of potential, ready for you to transform into the home you’ve always envisioned. Tucked away at the end of a quiet road on a spacious 0.60-acre lot, this property offers freedom and flexibility with no restrictions—bring your trailers, boats, and toys and enjoy the convenience of keeping them right at home. Inside, you’ll find a large living room featuring a cozy fireplace, a functional galley kitchen with an adjacent dining area, and generously sized rooms throughout. A large screened-in patio provides the perfect space to relax and enjoy the peaceful, country surroundings. While the setting offers a private, rural feel, you’re still just minutes from Hernando’s restaurants, shopping, and medical facilities, and a short drive to Ocala for even more dining and retail options. With a little vision and creativity, this property could be your ideal country escape or full-time residence.
Last Agent to Sell the Property
Century 21 J.W.Morton R.E. License #3336257 Listed on: 04/08/2025

Home Details
Home Type
- Single Family
Est. Annual Taxes
- $544
Year Built
- Built in 1976
Lot Details
- 0.6 Acre Lot
- Property fronts a county road
- Cul-De-Sac
- Level Lot
- Property is zoned LDRMH
Parking
- 1 Car Attached Garage
- Attached Carport
- Driveway
Home Design
- Ranch Style House
- Block Foundation
- Slab Foundation
- Shingle Roof
- Asphalt Roof
- Stucco
Interior Spaces
- 1,245 Sq Ft Home
- Wood Burning Fireplace
Kitchen
- Electric Oven
- Electric Cooktop
- Laminate Countertops
Flooring
- Carpet
- Vinyl
Bedrooms and Bathrooms
- 2 Bedrooms
- 2 Full Bathrooms
- Shower Only
- Separate Shower
Schools
- Central Ridge Elementary School
- Citrus Springs Middle School
- Citrus High School
Utilities
- Central Air
- Heat Pump System
- Well
- Septic Tank
Community Details
- No Home Owners Association
- Golden Village Subdivision
Ownership History
Purchase Details
Home Financials for this Owner
Home Financials are based on the most recent Mortgage that was taken out on this home.Purchase Details
Home Financials for this Owner
Home Financials are based on the most recent Mortgage that was taken out on this home.Purchase Details
Purchase Details
Purchase Details
Purchase Details
Purchase Details
Home Financials for this Owner
Home Financials are based on the most recent Mortgage that was taken out on this home.Purchase Details
Purchase Details
Similar Homes in the area
Home Values in the Area
Average Home Value in this Area
Purchase History
| Date | Type | Sale Price | Title Company |
|---|---|---|---|
| Warranty Deed | $157,000 | First International Title | |
| Special Warranty Deed | $24,000 | Attorney | |
| Special Warranty Deed | -- | New House Title Llc | |
| Deed | $100 | -- | |
| Deed | $100 | -- | |
| Trustee Deed | -- | Attorney | |
| Warranty Deed | $65,000 | Express Title Services Of Ci | |
| Deed | $40,000 | -- | |
| Deed | $100 | -- |
Mortgage History
| Date | Status | Loan Amount | Loan Type |
|---|---|---|---|
| Previous Owner | $94,000 | New Conventional | |
| Previous Owner | $70,000 | Purchase Money Mortgage |
Property History
| Date | Event | Price | Change | Sq Ft Price |
|---|---|---|---|---|
| 05/06/2025 05/06/25 | Sold | $157,000 | 0.0% | $126 / Sq Ft |
| 04/14/2025 04/14/25 | Pending | -- | -- | -- |
| 04/08/2025 04/08/25 | For Sale | $157,000 | +554.2% | $126 / Sq Ft |
| 09/07/2012 09/07/12 | Sold | $24,000 | -52.4% | $19 / Sq Ft |
| 08/08/2012 08/08/12 | Pending | -- | -- | -- |
| 03/27/2012 03/27/12 | For Sale | $50,400 | -- | $40 / Sq Ft |
Tax History Compared to Growth
Tax History
| Year | Tax Paid | Tax Assessment Tax Assessment Total Assessment is a certain percentage of the fair market value that is determined by local assessors to be the total taxable value of land and additions on the property. | Land | Improvement |
|---|---|---|---|---|
| 2024 | $544 | $52,442 | -- | -- |
| 2023 | $544 | $50,915 | $0 | $0 |
| 2022 | $517 | $49,432 | $0 | $0 |
| 2021 | $493 | $47,992 | $0 | $0 |
| 2020 | $429 | $80,591 | $4,330 | $76,261 |
| 2019 | $417 | $72,591 | $4,850 | $67,741 |
| 2018 | $387 | $63,167 | $4,860 | $58,307 |
| 2017 | $379 | $44,468 | $3,860 | $40,608 |
| 2016 | $376 | $43,553 | $4,120 | $39,433 |
| 2015 | $374 | $43,250 | $4,140 | $39,110 |
| 2014 | $381 | $43,040 | $3,983 | $39,057 |
Agents Affiliated with this Home
-
Lindsey Mounsey

Seller's Agent in 2025
Lindsey Mounsey
Century 21 J.W.Morton R.E.
(800) 543-9163
10 in this area
136 Total Sales
-
Mark States

Buyer's Agent in 2025
Mark States
RE/MAX
(352) 201-9762
10 in this area
121 Total Sales
-
Tomika Spires-Hanssen

Seller's Agent in 2012
Tomika Spires-Hanssen
Keller Williams Realty - Elite Partners II
(352) 586-6598
32 in this area
557 Total Sales
-
Kimberly Mkhwane

Seller Co-Listing Agent in 2012
Kimberly Mkhwane
Keller Williams Realty - Elite Partners II
(352) 212-5752
32 in this area
528 Total Sales
-
V
Buyer's Agent in 2012
Vicki Love
Landmark Realty
Map
Source: REALTORS® Association of Citrus County
MLS Number: 843445
APN: 19E-18S-10-0020-00000-0110
- 5180 N Florida Ave
- 5121 N Alabaster Dr
- 2172 E Dearborn Dr
- 2143 E Dearborn Dr
- 4724 N Forest Lake Dr
- 1508 E Winnetka St
- 1691 E Sheridan Ln
- 2040 N Florida Ave
- 5272 N Western Dr
- 1316 E Lasalle St
- 4818 N Maple Terrace
- 5604 N Park Ridge Way
- 4213 N Baywood Dr
- 4254 N Baywood Dr
- 4910 N Redwood Ave
- 1184 E Sandy Ln
- 4165 N Indianriver Dr
- 4540 N Winchester Terrace
- 5643 N Western Dr
- 4070 N Forest Lake Dr
