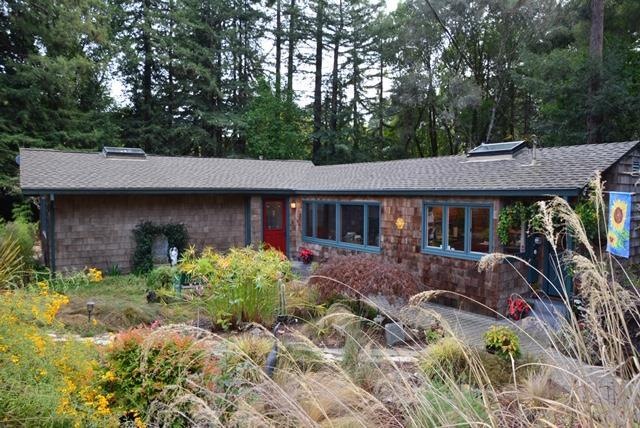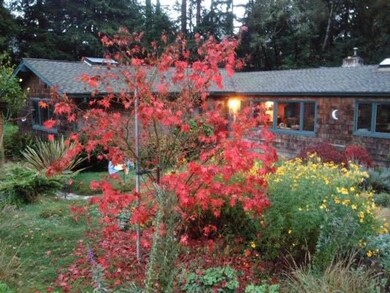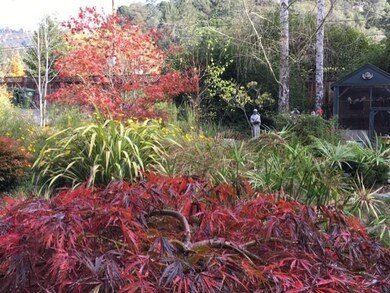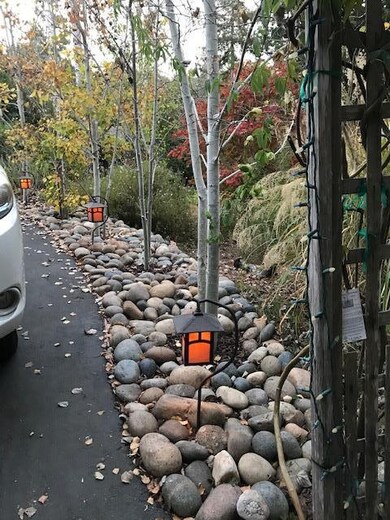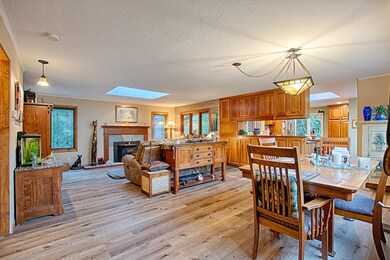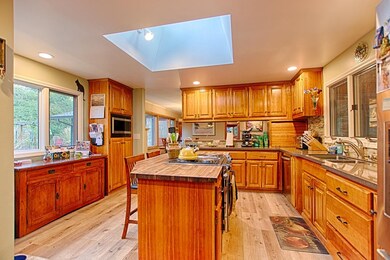
5190 Old San Jose Rd Soquel, CA 95073
Estimated Value: $1,169,000 - $1,438,000
Highlights
- Solar Heated In Ground Pool
- Deck
- Beamed Ceilings
- Mountain Elementary School Rated A
- Quartz Countertops
- Balcony
About This Home
As of March 2019Private Soquel Retreat, Great Commuter location!! Beautifully updated light filled home features Modern Kitchen with quartz counter tops, walnut island, double stainless steel sink, faucet, refrigerator and dishwasher. Kitchen has plenty of work space and storage. The dining room overlooks the lush gardens. Large Master bedroom with access to spacious decking, pool and spa areas. Skylights through out the whole house. Newer Luxury Vinyl plank flooring throughout. Fruit trees through out the property, Apple, Pear and Cherry trees. A detached 500 sq.ft. (approx.)Studio Cottage is above the garage for extended family or rental income. Plenty of parking for an RV and or a Boat. In addition :APN 103-032-03-000, 21,736 sq.ft. is included with the purchase of this home. Plenty of gardening areas and usable property; all in a fabulous Commute Location and great Mountain School District!! Approximately 6 miles to the Beach. Feel like you are on vacation everyday!
Last Agent to Sell the Property
David Lyng Real Estate License #01358845 Listed on: 11/16/2018

Home Details
Home Type
- Single Family
Est. Annual Taxes
- $11,295
Year Built
- Built in 1948
Lot Details
- 1.14 Acre Lot
- Partially Fenced Property
- Sprinklers on Timer
- Back Yard
- Zoning described as RA
Parking
- 1 Car Detached Garage
- Garage Door Opener
- Electric Gate
- Guest Parking
- On-Street Parking
Home Design
- Composition Roof
- Shingle Siding
- Concrete Perimeter Foundation
Interior Spaces
- 1,434 Sq Ft Home
- 1-Story Property
- Beamed Ceilings
- Skylights in Kitchen
- Double Pane Windows
- Living Room with Fireplace
- Combination Dining and Living Room
- Laminate Flooring
- Washer and Dryer
Kitchen
- Built-In Oven
- Electric Oven
- Electric Cooktop
- Microwave
- Dishwasher
- Kitchen Island
- Quartz Countertops
Bedrooms and Bathrooms
- 2 Bedrooms
- 2 Full Bathrooms
- Low Flow Shower
Pool
- Solar Heated In Ground Pool
- Fiberglass Pool
- Fence Around Pool
- Above Ground Spa
- Fiberglass Spa
- Spa Cover
Outdoor Features
- Balcony
- Deck
- Shed
Utilities
- Forced Air Heating System
- Pellet Stove burns compressed wood to generate heat
- Heating System Uses Propane
- Separate Meters
- 220 Volts
- Propane
- Well
- Septic Tank
Listing and Financial Details
- Assessor Parcel Number 103-032-02-000
Ownership History
Purchase Details
Home Financials for this Owner
Home Financials are based on the most recent Mortgage that was taken out on this home.Purchase Details
Similar Homes in Soquel, CA
Home Values in the Area
Average Home Value in this Area
Purchase History
| Date | Buyer | Sale Price | Title Company |
|---|---|---|---|
| Lucatero Ivan A | $950,000 | Old Republic Title Company | |
| Charter Lee David | -- | -- |
Mortgage History
| Date | Status | Borrower | Loan Amount |
|---|---|---|---|
| Open | Lucatero Ivan A | $855,000 | |
| Previous Owner | Charter Lee David | $134,300 | |
| Previous Owner | Charter Lee David | $210,000 | |
| Previous Owner | Charter Lee David | $176,500 | |
| Previous Owner | Charter Lee David | $85,000 | |
| Previous Owner | Charter Lee David | $184,000 | |
| Previous Owner | Charter Lee D | $90,000 |
Property History
| Date | Event | Price | Change | Sq Ft Price |
|---|---|---|---|---|
| 03/15/2019 03/15/19 | Sold | $950,000 | -2.6% | $662 / Sq Ft |
| 02/14/2019 02/14/19 | Pending | -- | -- | -- |
| 01/10/2019 01/10/19 | Price Changed | $975,000 | -1.3% | $680 / Sq Ft |
| 12/05/2018 12/05/18 | Price Changed | $988,000 | -0.1% | $689 / Sq Ft |
| 11/16/2018 11/16/18 | For Sale | $989,000 | -- | $690 / Sq Ft |
Tax History Compared to Growth
Tax History
| Year | Tax Paid | Tax Assessment Tax Assessment Total Assessment is a certain percentage of the fair market value that is determined by local assessors to be the total taxable value of land and additions on the property. | Land | Improvement |
|---|---|---|---|---|
| 2023 | $11,295 | $1,007,870 | $643,321 | $364,549 |
| 2022 | $11,144 | $988,108 | $630,707 | $357,401 |
| 2021 | $10,800 | $968,733 | $618,340 | $350,393 |
| 2020 | $10,675 | $958,800 | $612,000 | $346,800 |
| 2019 | $3,359 | $285,712 | $112,559 | $173,153 |
| 2018 | $3,303 | $280,110 | $110,352 | $169,758 |
| 2017 | $3,181 | $274,616 | $108,187 | $166,429 |
| 2016 | $3,076 | $269,232 | $106,066 | $163,166 |
| 2015 | $2,925 | $265,188 | $104,473 | $160,715 |
| 2014 | $2,874 | $259,994 | $102,427 | $157,567 |
Agents Affiliated with this Home
-
Susan Roesch
S
Seller's Agent in 2019
Susan Roesch
David Lyng Real Estate
(831) 429-5700
37 Total Sales
-
Holly Ma

Seller Co-Listing Agent in 2019
Holly Ma
David Lyng Real Estate
(831) 345-4278
40 Total Sales
-
Kaelin Wagnermarsh

Buyer's Agent in 2019
Kaelin Wagnermarsh
KW Thrive Santa Cruz
(831) 419-6538
50 Total Sales
-

Buyer Co-Listing Agent in 2019
Megan Archer
KW Thrive Santa Cruz
(831) 359-6139
140 Total Sales
Map
Source: MLSListings
MLS Number: ML81731411
APN: 103-032-02-000
- 0 Olive Springs Rd Unit ML81999902
- 281 Olson Rd
- 350 Aurora Rd
- 140 Echo Ridge Ln
- 994 Laurel Grove Dr
- 3714 Purling Brook
- 3375 Allred Ln
- 3182 Old San Jose Rd
- 1860 Jarvis Rd
- 1380 Amaya Ridge Rd
- 0 Muir Dr Unit ML81915203
- 415 Muir Dr
- 220 Hidden Valley Ridge
- 7000 Soquel San Jose Rd
- 60 Highgate Rd
- 480 Quail Ridge Rd
- 341 Metalwood Dr
- 0 Sherman Dr Unit ML82011948
- 7200 Highway 17
- 1080 Larsen Rd
- 5190 Old San Jose Rd
- 5075 Soquel San Jose Rd
- 5075 Old San Jose Rd
- 5188 Old San Jose Rd
- 121 Citron Dr
- 121 Citron Dr
- 5275 Old San Jose Rd
- 5192 Old San Jose Rd
- 5280 Old San Jose Rd
- 5005 Wildberry Ln
- 5301 Old San Jose Rd
- 5004 Wildberry Ln
- 153 Citron Dr
- 5009 Wildberry Ln
- 4875 Old San Jose Rd
- 4875 Old San Jose Rd
- 4950 Old San Jose Rd
- 5303 Old San Jose Rd
- 5390 Old San Jose Rd
- 5019 Wildberry Ln
